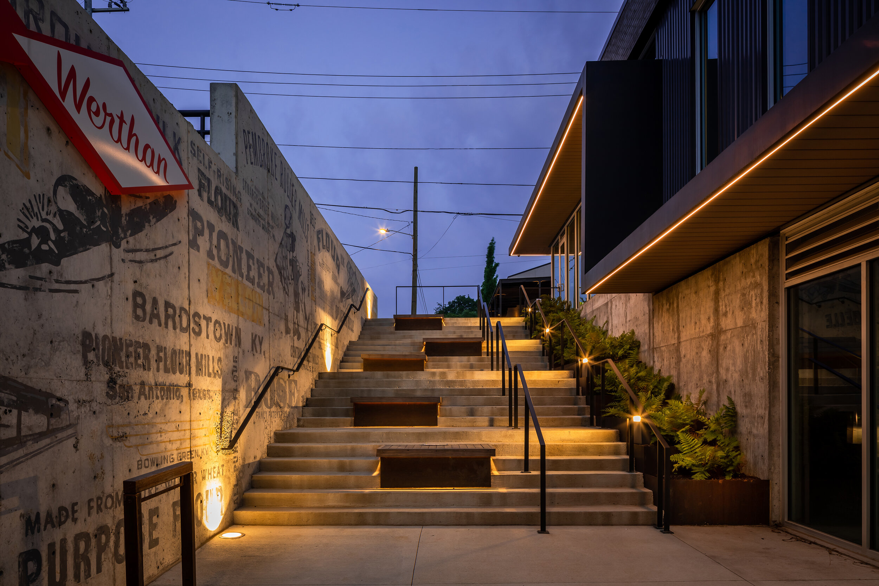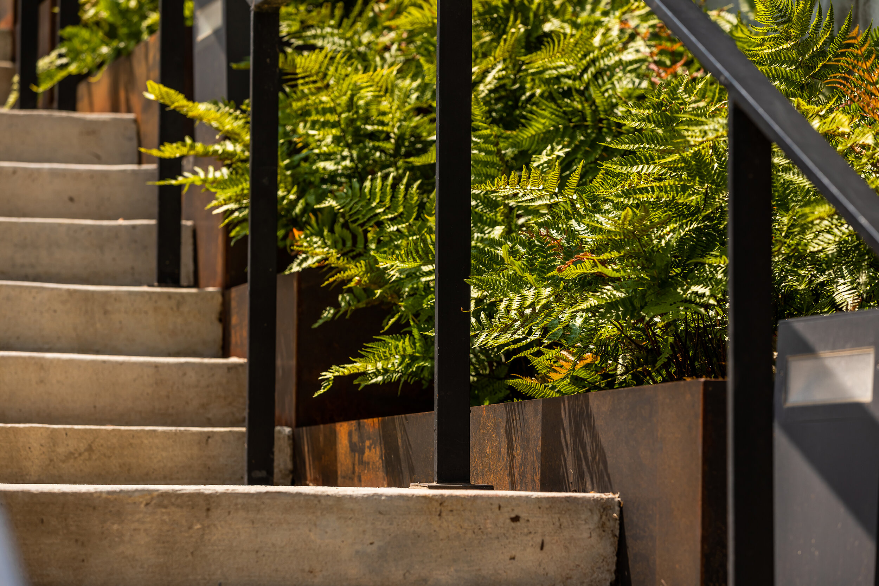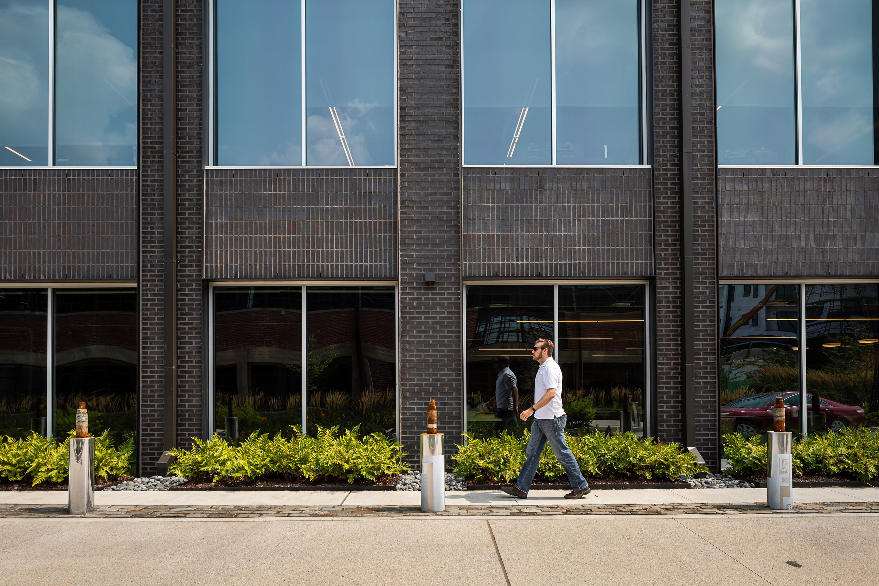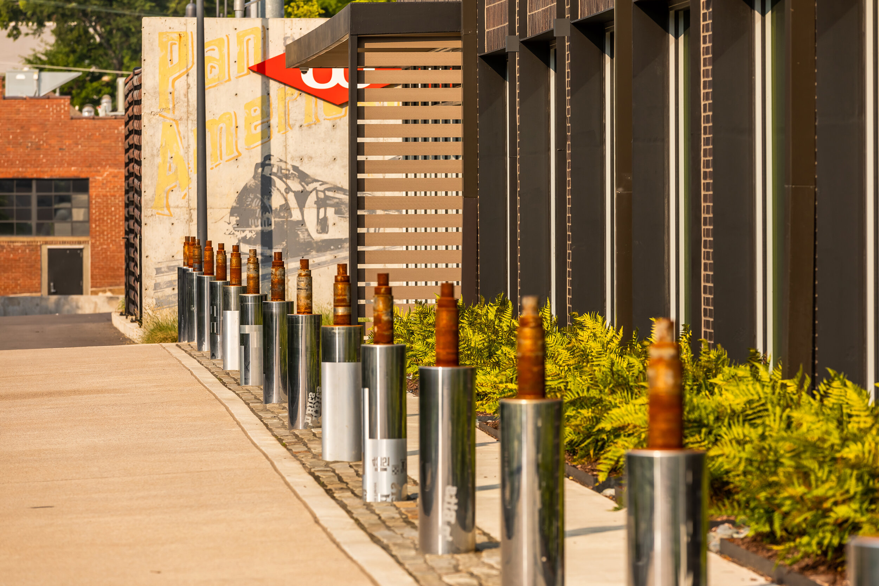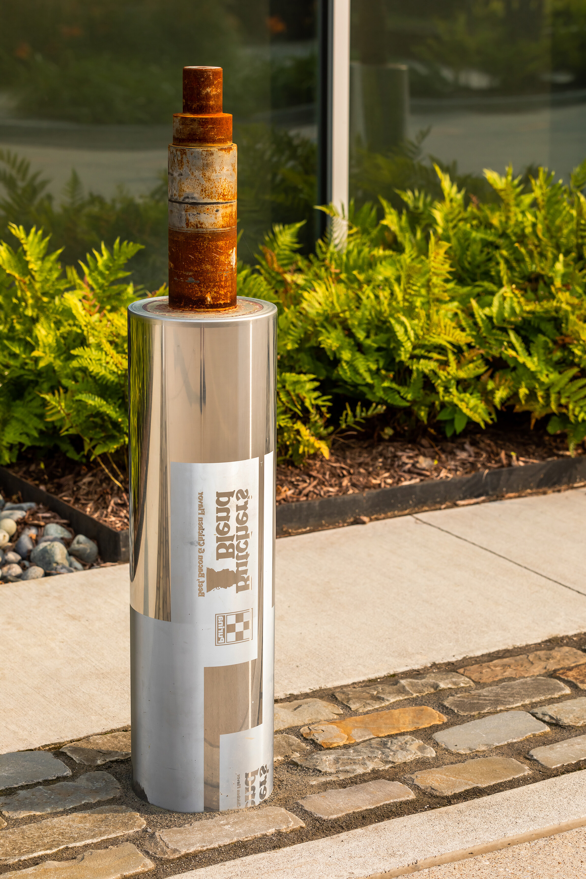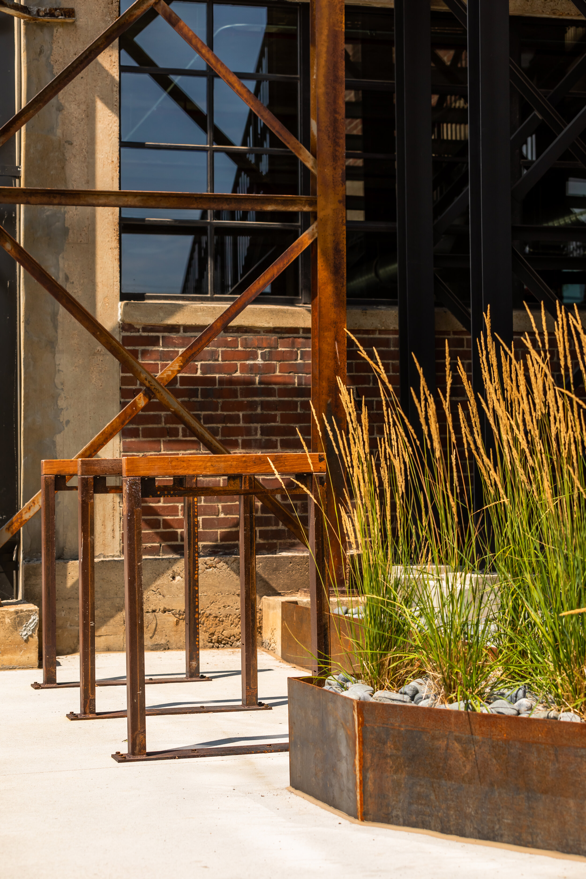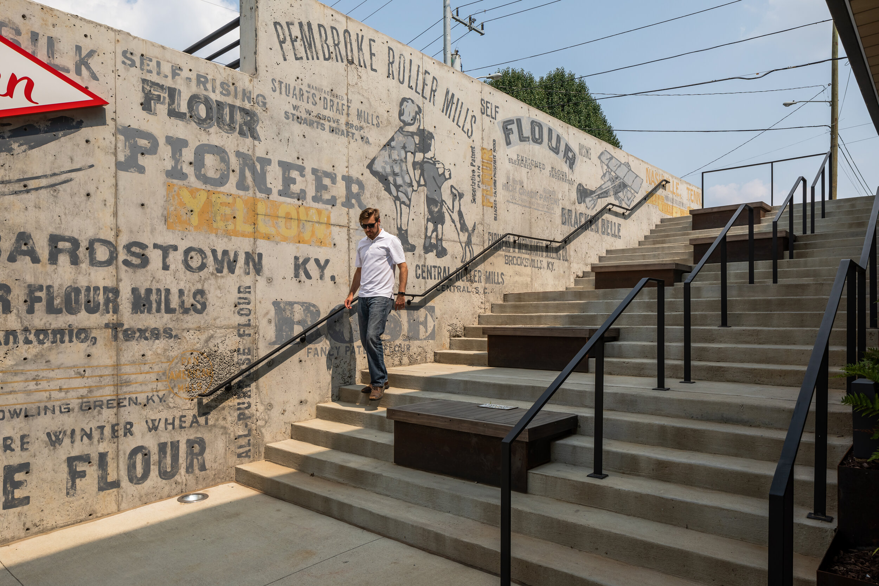BACK TO PORTFOLIO
602 TAYLOR
LOCATION: Nashville, TN
DATE COMPLETED: Ongoing
CLIENT: SWH Residential
HDLA was commissioned to work on the adaptive reuse of the warehouse building as the phase 2 implementation of our previously completed Master Plan for the Werthan industrial complex. The phase 2 site known as 602 Taylor included the creation of an event space and food garden as well as a dynamic set of steps adjacent to the building with murals echoing the industrial past of the site. The design incorporated the use of numerous elements linked to the historic uses of the property including the bollards which use the steel rollers from the bag printing process throughout the site. The project connects the warehouse building to the greater Werthan site with a set of monumental steps with built in seating, planting and orchestrated lighting.
