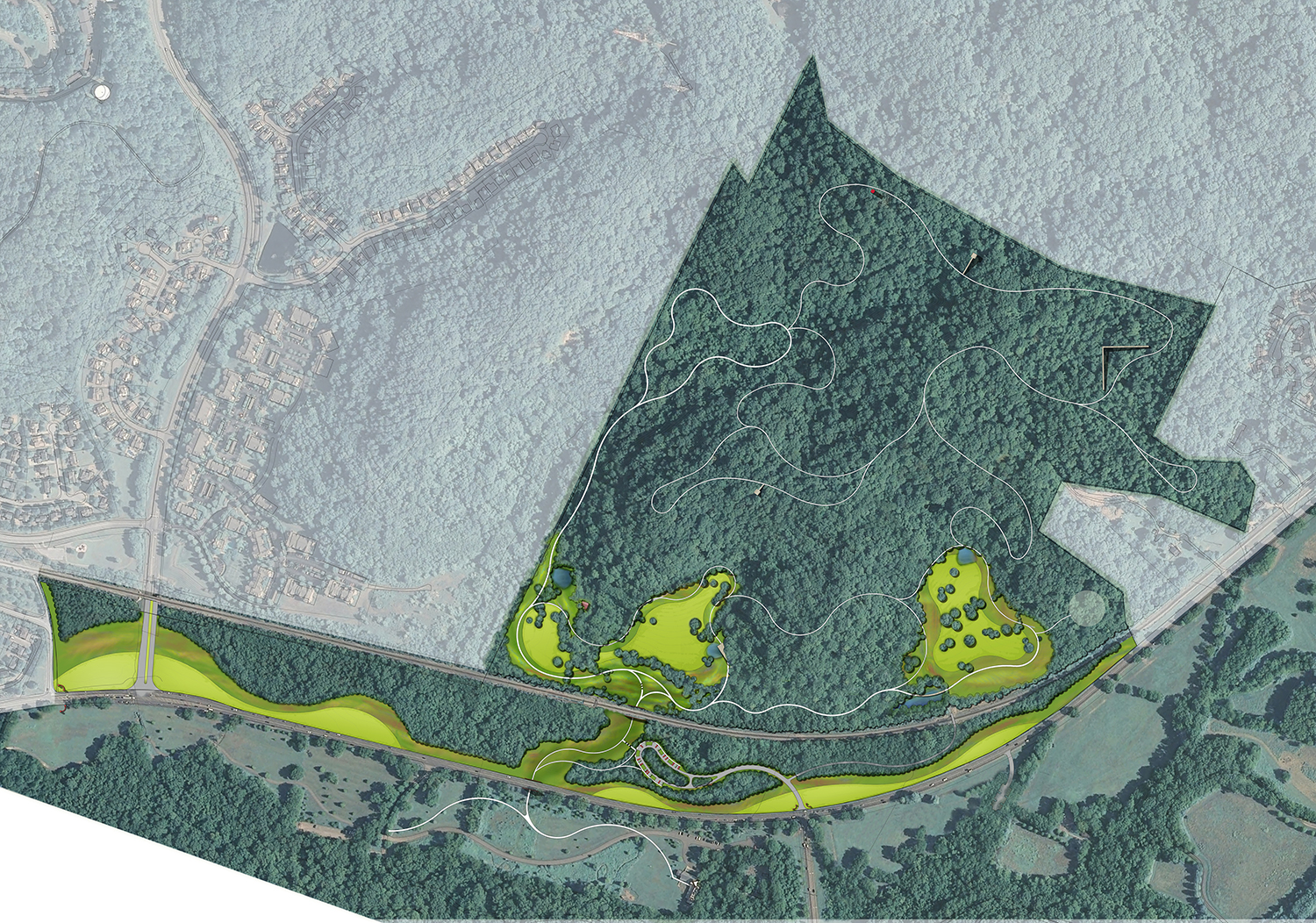PROCESS
Regardless of the scale of a project or scope of work required, we strive to provide personalized service with direct participation of the partners. We believe that each project and each site has a story to tell, and we take great joy in finding feasible and inspiring solutions that remain rooted in history while also looking toward the future.
INVENTORY & ANALYSIS
We believe in the principle of providing outstanding design solutions while meeting the specific and diverse needs of our clients. At the core of our philosophy is the desire to create timeless spaces of simple elegance that can be enjoyed by all. We utilize an initial design approach that seeks authenticity by honoring local history and natural context while also pursuing imaginative and innovative solutions. Inventory and Analysis plans are also established for each project before a design based on the following analysis:
Survey & Physical Inventory
• Organizational site history inventory
• Physical site history inventory
• Vehicular and pedestrian circulation
• Physical facility and space
Ecology Inventory
• Wind patterns
• Solar patterns
• Topography
• Vegetation
An Opportunities and Constraints Report with graphics is produced. Identifying specific Opportunities and Constraints that are unique to the project site and goals allows the Design Team to explore site design alternatives. The following Opportunities and Constraints include, but are not limited to:
• Major Gateways
• Minor Gateways
• Vehicular and Pedestrian access points
• Utility location
• Landmarks
• Regional and local surroundings
• Viewsheds
• Noise
• Archaeological Sensitivity
• Proximity to surrounding facilities
• Site Boundaries including potential future expansion boundaries
• Existing Vegetation and topography
• Lighting
• Existing Security Concerns
• Facility and Assessment Needs
CONCEPTUAL DESIGN
Site integrated massing and architectural design concepts based on the completed Inventory and Analysis may include: sketches, digital massing models, character sketches, diagrams, images, Final design concepts are then chosen for advancement to Schematic Design Alternatives.
SCHEMATIC DESIGN
Each Schematic Design Alternative may consist, as applicable, of the following for the specifi c project: drawings, site plans, grading plans, universal design and accessibility plans, demolition plans, typical sections, typical elevations, utility plans, process diagrams, character Sketches, and computer-generated three dimensional model images.
DESIGN DEVELOPMENT & CONSTRUCTION DOCUMENTS
The primary purpose of these phases is to define and describe all important aspects of the project so that all that remains is the formal documentation step of construction contract documents. The Design Development Phase focuses more on the technical aspects of materials and building systems. Although this phase allows us to finalize space and function to a great degree, the primary achievement is to enable the Client to understand how the project will function as well as give more detail about what it will look like. Construction documents, details, or specifications for the tangible objects or landscape features, and alteration of site requiring grading and drainage plans.
Landscape Architectural sheets may include the following sheets for construction documents: Demolition Plan (if required), Site Plan, Site Layout Plan, Grading Plan, Planting/Re-vegetation/Irrigation Plan, Site Details, Site furnishings, Site Elevations, Site Sections, and Sign Plans.
CONSTRUCTION ADMINISTRATION
Construction Administration services can include periodic site visits, shop drawing review, and reporting to the owner and building official any violations of codes or substantial deviations from the contract documents which the Landscape Architect observed.





