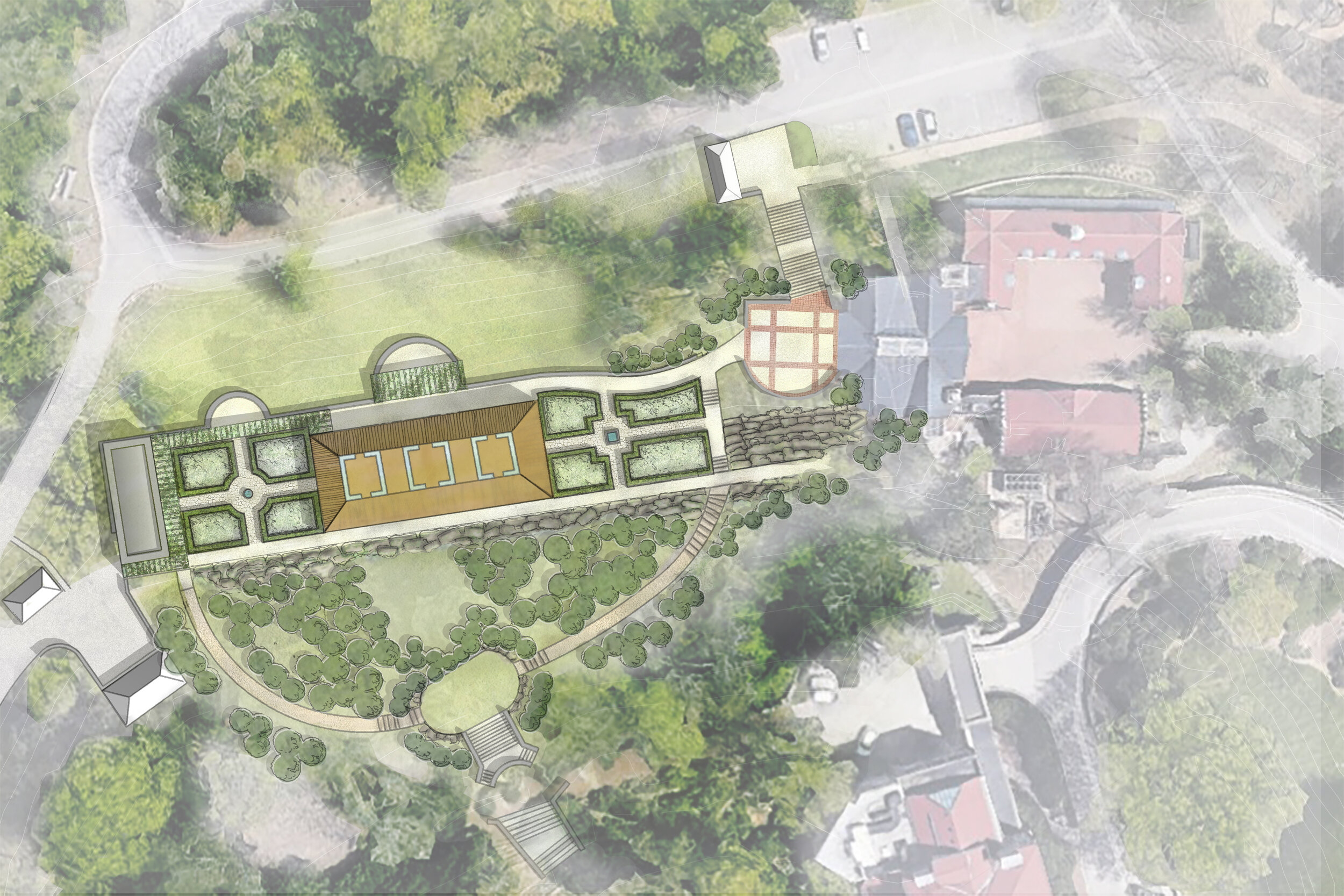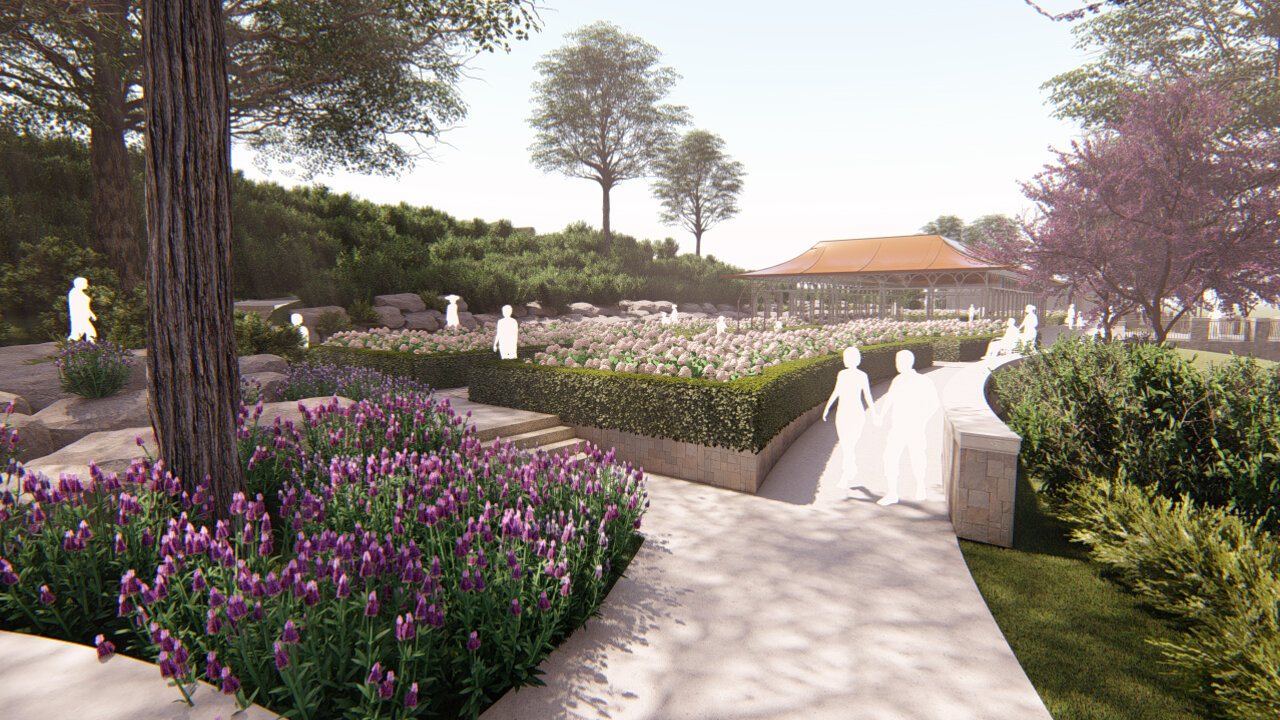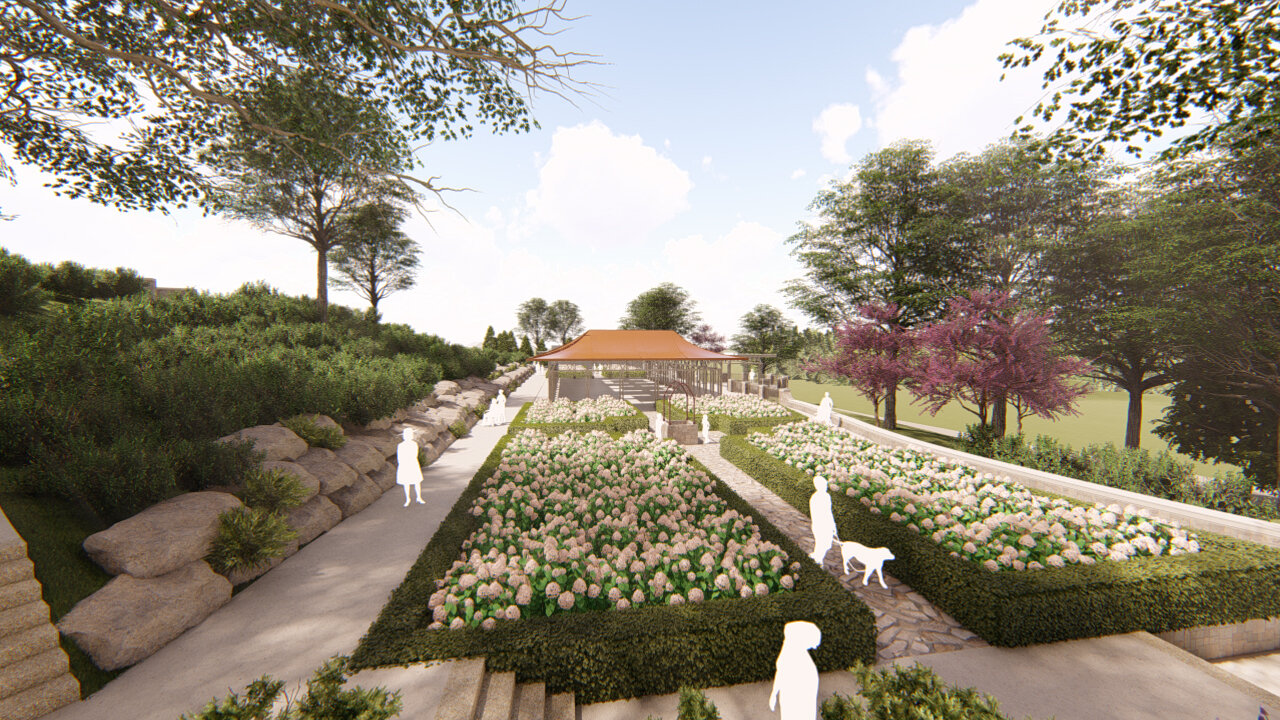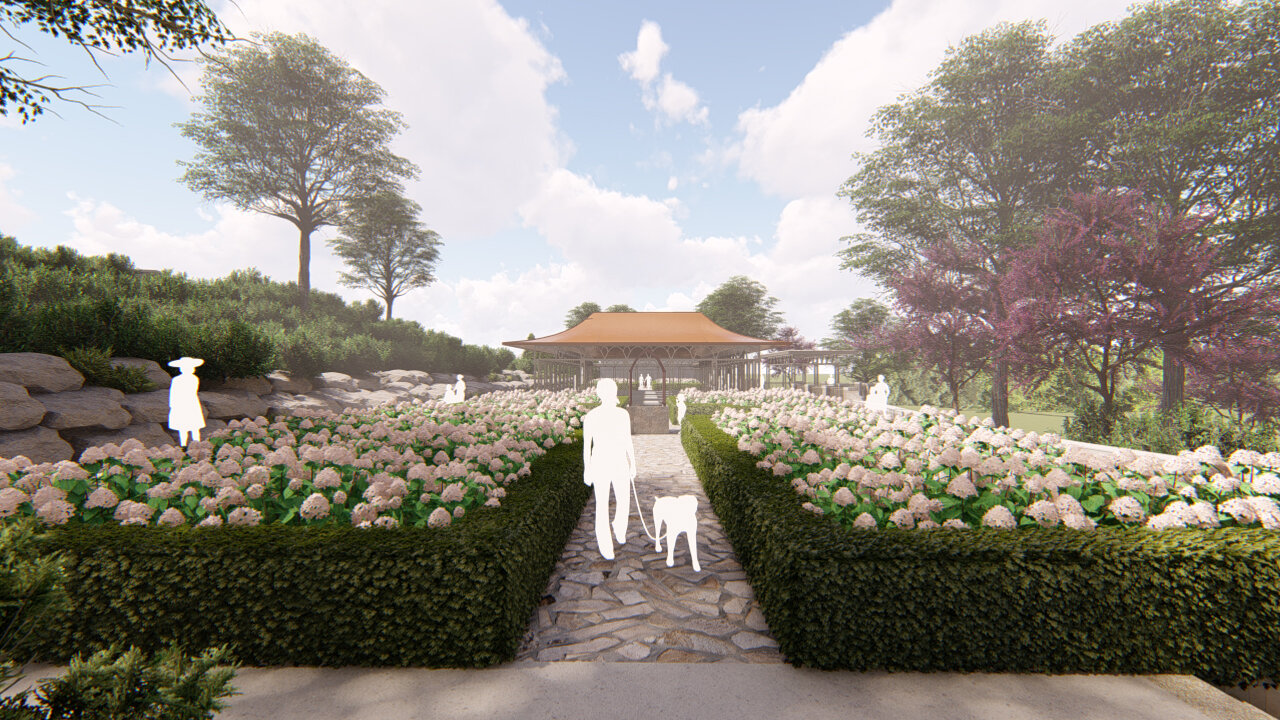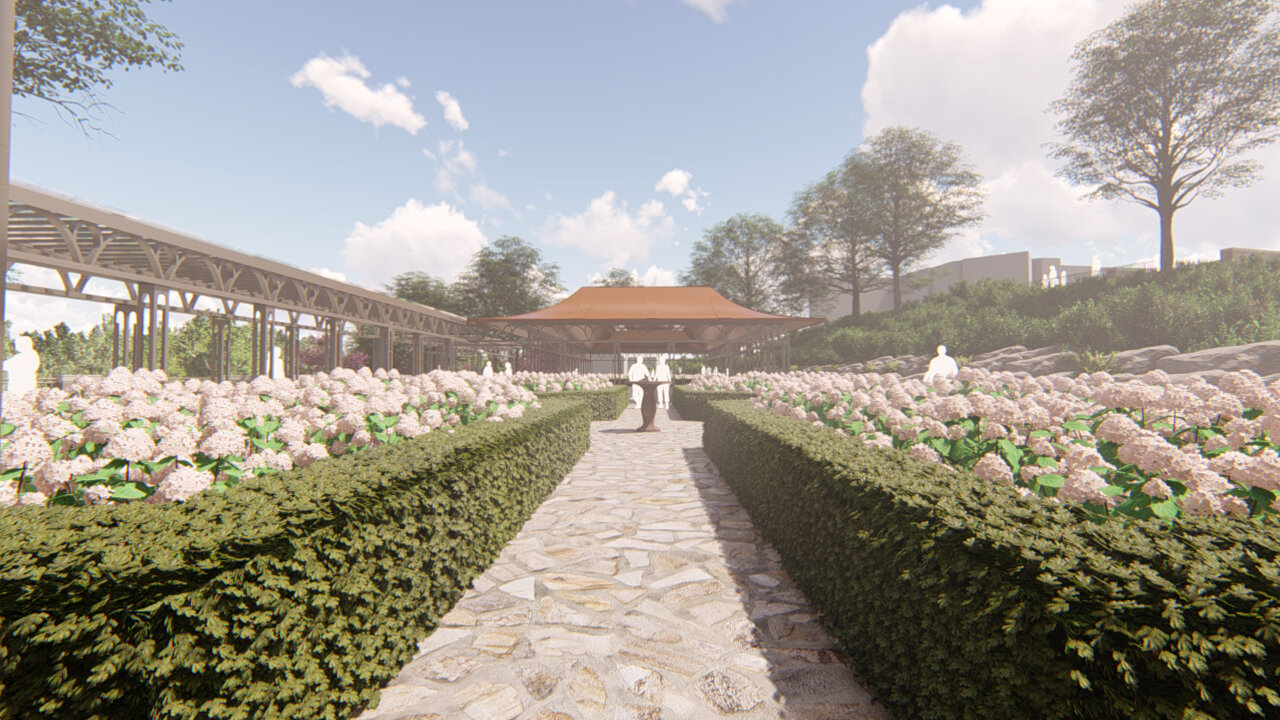BACK TO PORTFOLIO
Cheekwood Estate and Gardens PARTERRE Garden
LOCATION: Nashville, TN
DATE COMPLETED: On-going
CLIENT: Cheekwood Estate & Gardens - Nashville
Cheekwood leadership desired to explore adding an event space evocative of the original Estate-era parterre garden below the Mansion and core historic landscape. 3. Fromme Design and HDLA (Nashville, TN) collaborated with Senior Staff to identify the critical parameters, ideal visitor experience, horticultural displays, service functionalities, and initial architectural program for a multifunctional open-air event pavilion to replace the courtyard (now the cafés al fresco dining area) previously rented for events.
Replacing temporary tents, the open-air Pavilion accommodates weddings and school group picnic lunches equally well, especially with its adjacency to the Frist Learning Center’s classrooms and Great Hall. Siting and roof height maintain important views from the historic garden to panoramic distant views. Surrounding new paths allow for an ADA and stroller accessible loop.
Fromme and HDLA studied historic photographs and plans of the original space to understand its role in the original gardens, relationships with the Mansion and stables (now the Frist Leaning Center), spatial character, planting, and decorative elements. Renovations reinvigorate the historic rock garden wall along the Parterre Garden’s western perimeter. New gardens find inspiration in the original hedge-bordered beds and add white-blooming fragrant shrubs, perennials, and bulbs to glow in moonlight during evening events. Architectural and landscape details draw inspiration from iconic estate-era ironwork and motifs.
A catering support building and service area hides behind a brick garden wall supporting a vine-covered trellis and seating at the far end of the space. A solid roofed extension of the trellis assures catering access during inclement weather.
