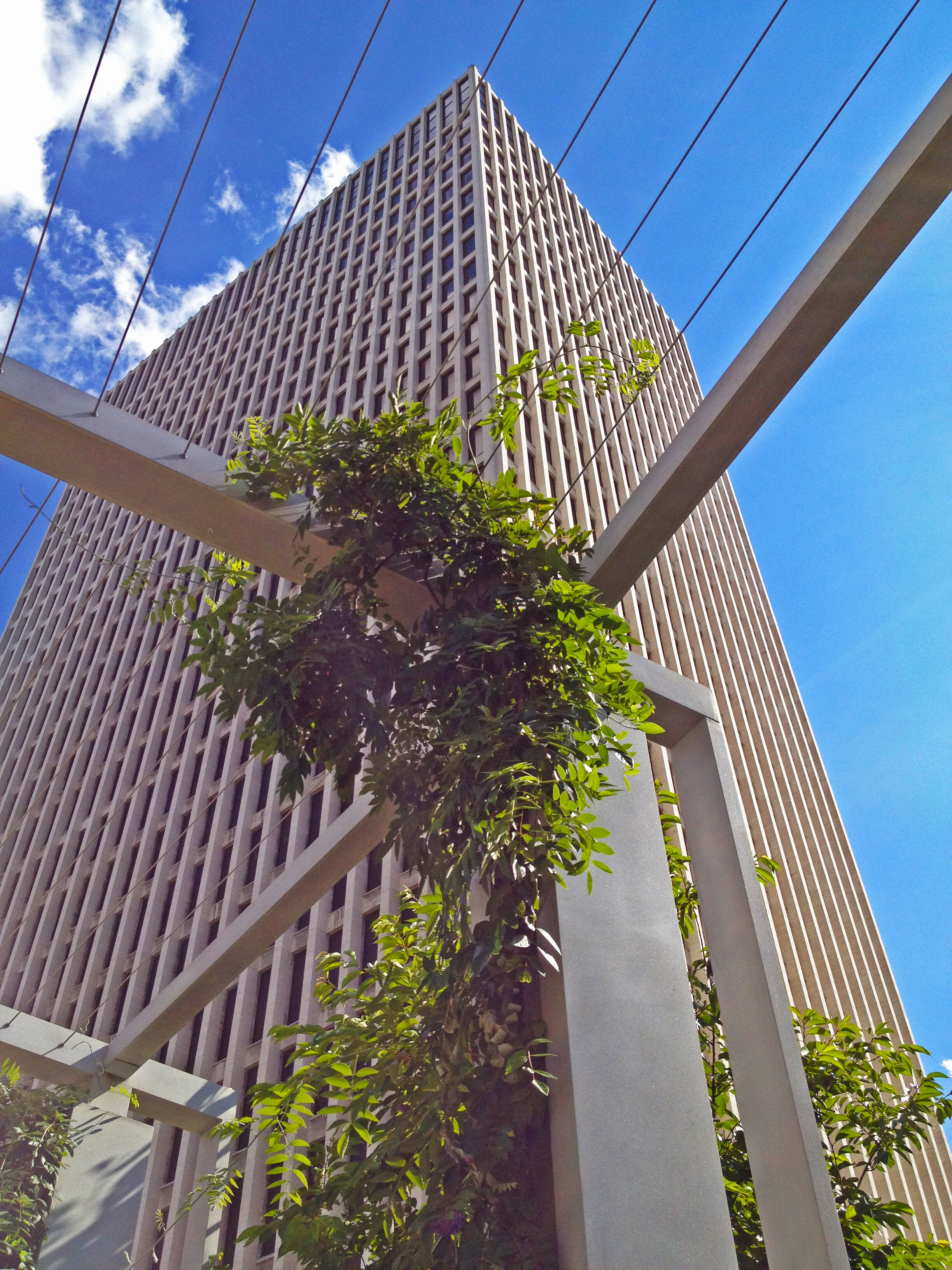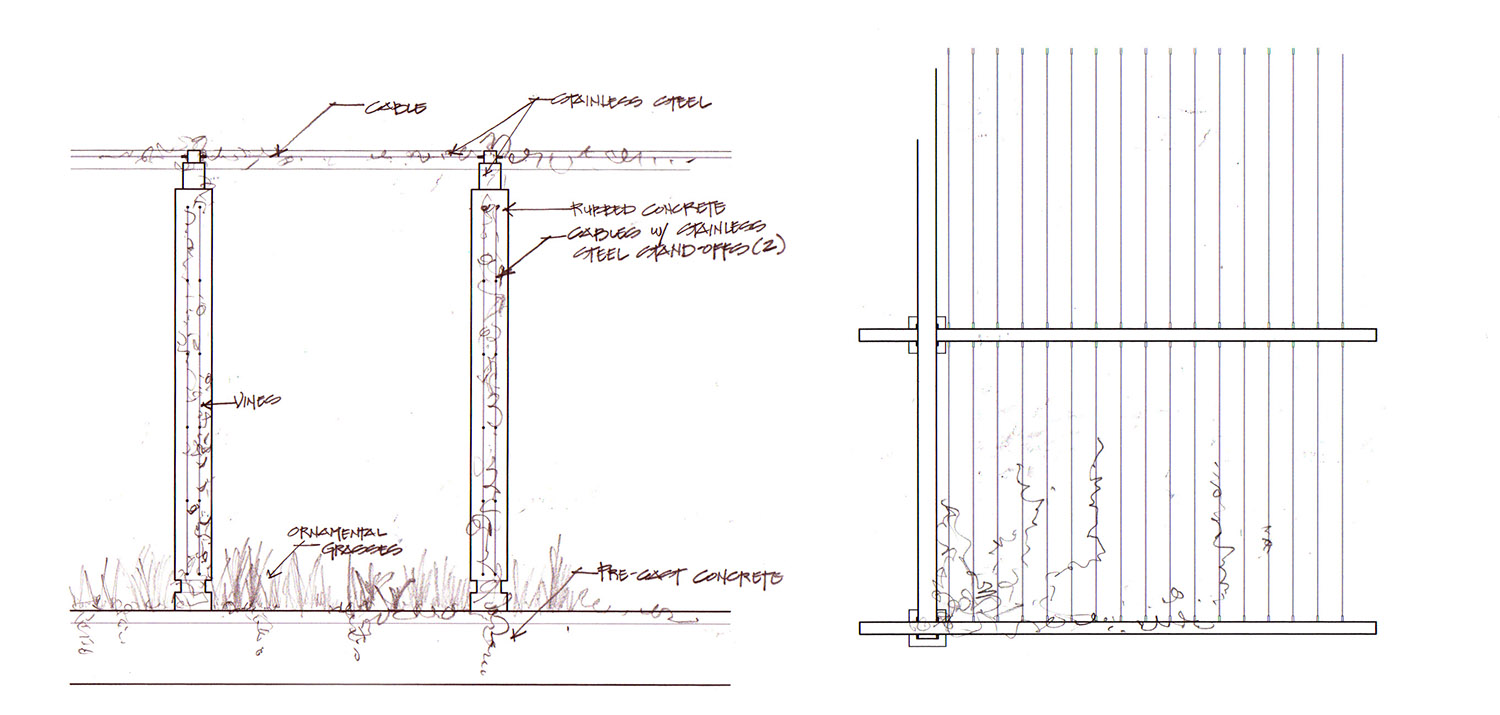













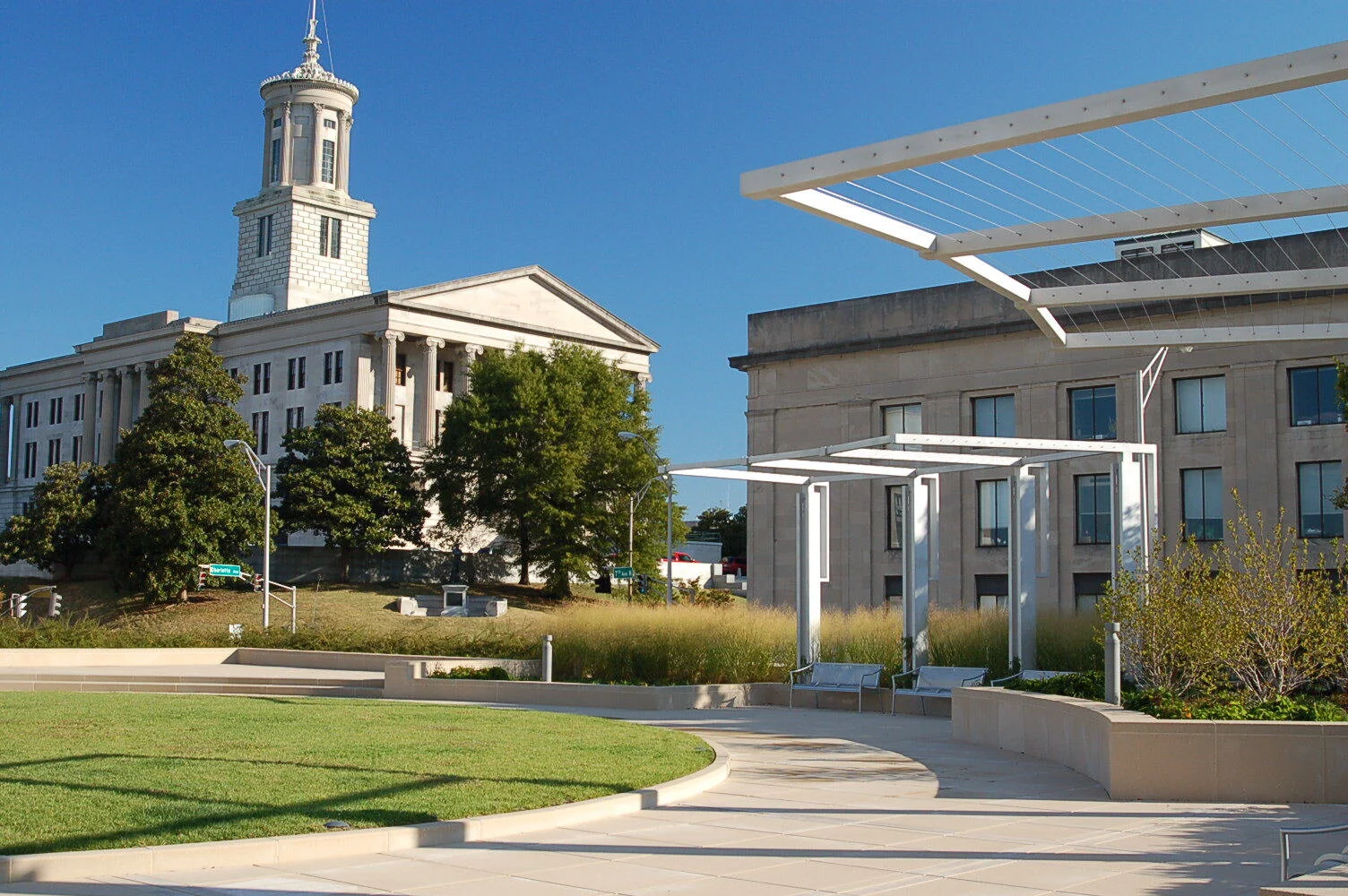

East Bank
East Bank
BACK TO PORTFOLIO
EAST bank
LOCATION: Nashville, TN
DATE COMPLETED: Ongoing
CLIENT: Nashville Metro
HDLA with Perkins Eastman and the rest of the design and planning team worked closely with Nashville Metro Planning and Nashville DOT on the creation of the Master Plan and Design Studies for the East Bank. At over 300 acres and centrally located on the banks of the Cumberland River, East Bank represents a once-in-a-generation opportunity for the City of Nashville to create a bold new vision for it's future. This transformative new vision for East Bank is based on four principles:
A walkable street grid that works with existing properties and expands connections to the regional transportation networks.
A continuous riverfront park opening up access to the Cumberland for residents of East Nashville for the first time.
A one-and-a-half mile multimodal boulevard featuring a dedicated lane for Bus Rapid Transit that will serve as the transportation spine for the entire East Bank.
A comprehensive district-scale strategy for enhancing the resiliency of the flood prone area. which is integrated with the new open space network.
The East Bank plan envisions four new walkable mixed-use districts including the new home for the Tennessee Performing Arts Center, a new mixed-use “Mobility Hub” transit center, 12 acres of new parks, and a new domed football stadium that will be the anchor of a new ‘stadium village’ and the Central Waterfront District.
Images per Perkins Eastman
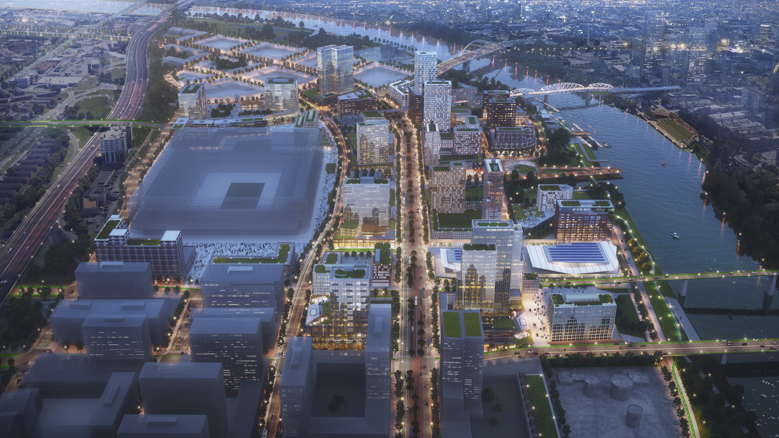
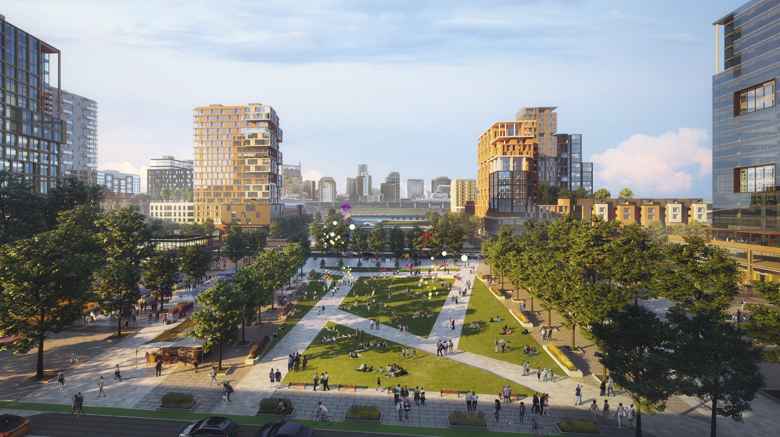
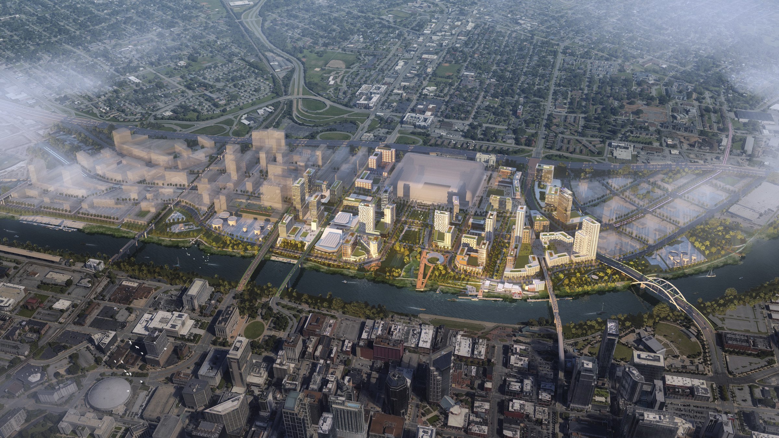
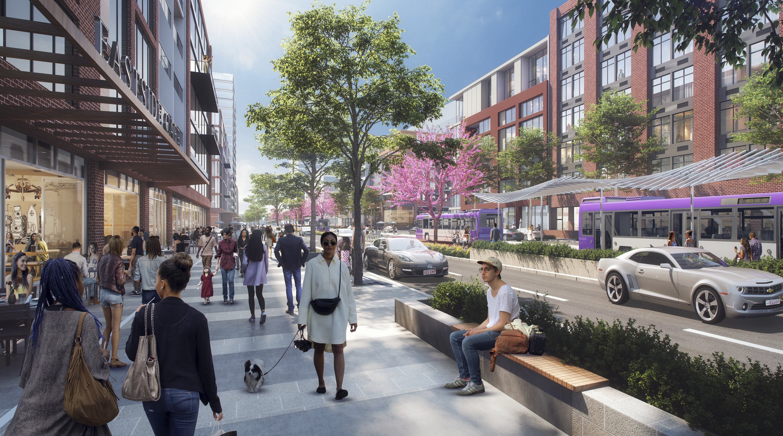
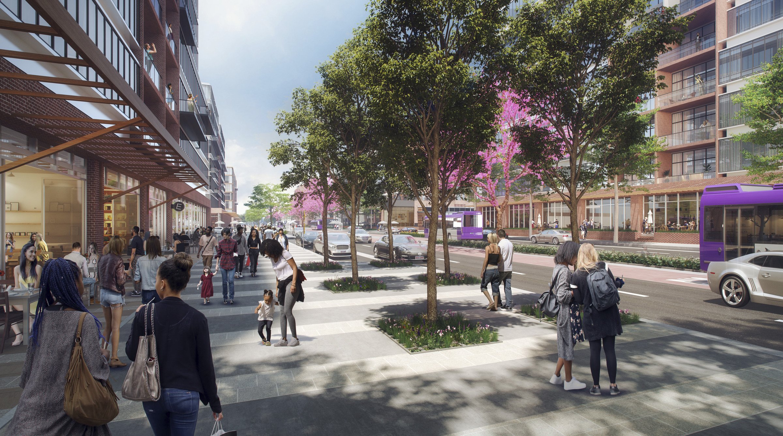
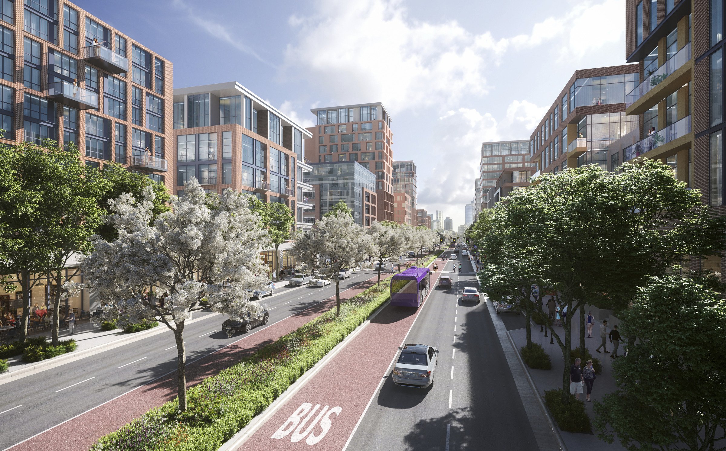
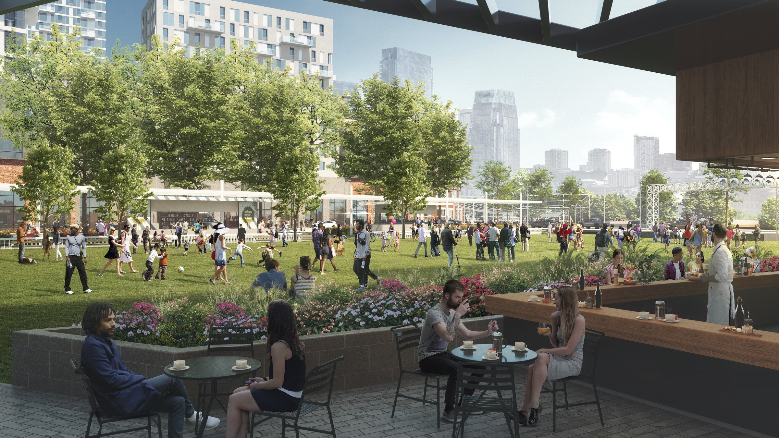
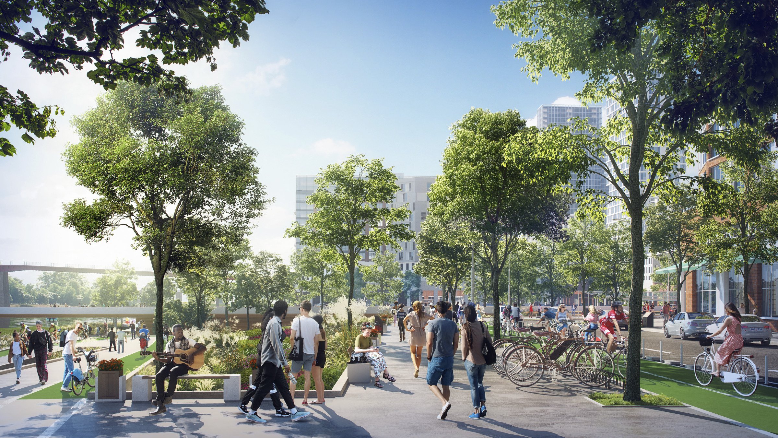
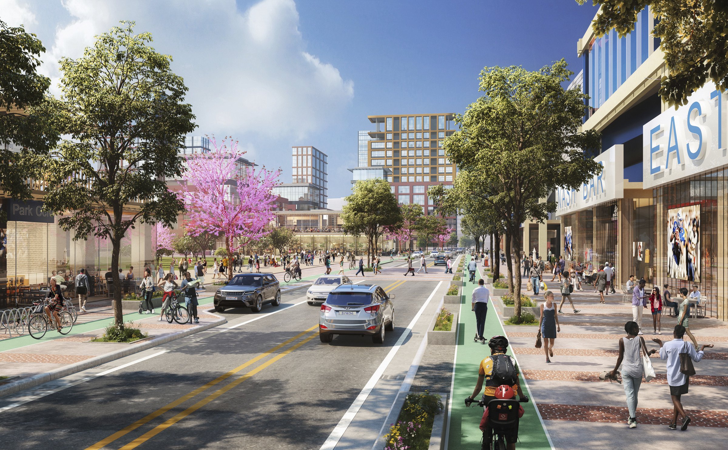
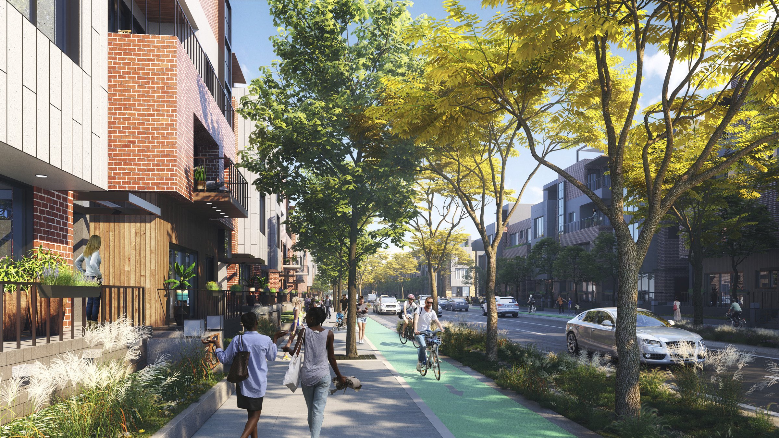
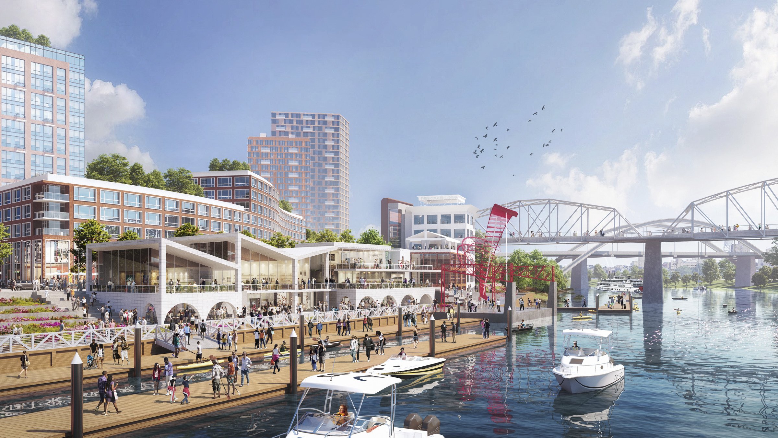

Station East
Station East
BACK TO PORTFOLIO
STATION EAST
LOCATION: Nashville, TN
DATE COMPLETED: Ongoing
CLIENT: Colliers
HDLA worked alongside Hastings Architecture on the creation of a dynamic new neighborhood called Station East which lies at the intersection of Nashville’s roots and its future. This 18+ acre site that will include multiple tower sites incorporates 2.88 acres of greenspace meant to explore, engage, entertain, and connect the neighborhood into a vibrant urban community. The Station East neighborhood design increases public access to the East Bank and the riverfront and creates abundant green space that offers areas for respite and connection. Intended as a green destination, the Station East neighborhood is oriented around nearly three acres of accessible open space that will offer opportunities for year-round public programming from art and music to food services and special events. The creation of Station East is timed to coincide with the emergence of East Bank as the next great destination in Nashville.
Images per Hastings Architecture
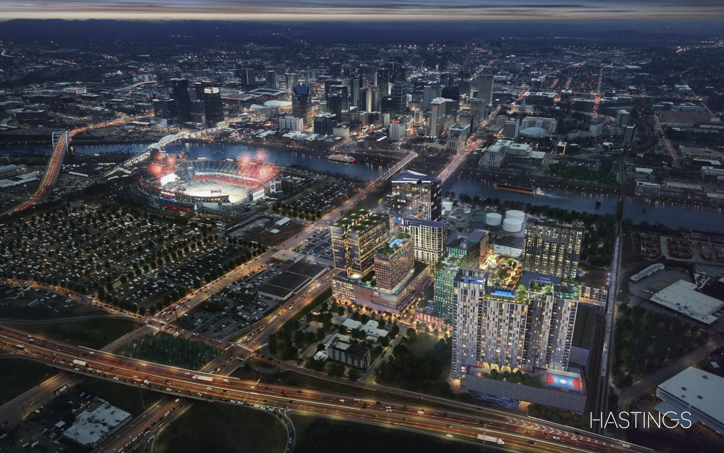
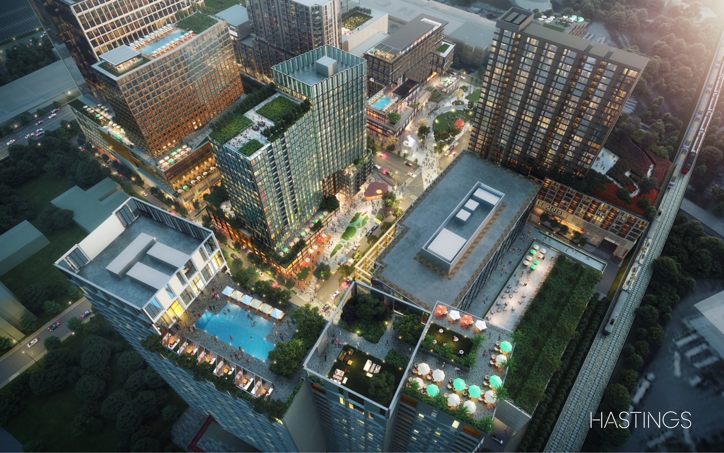
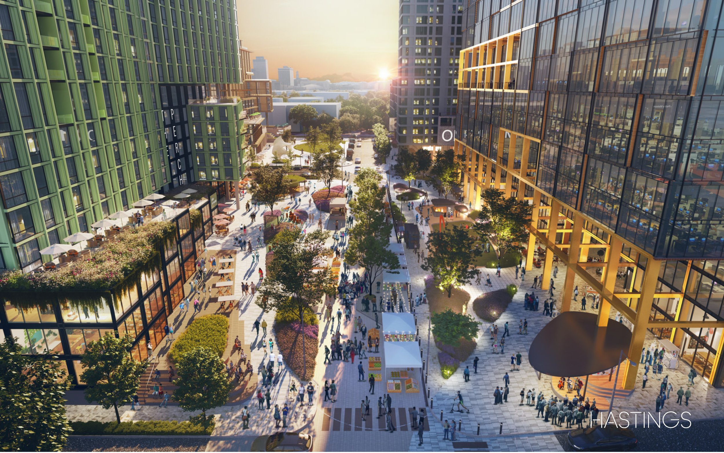
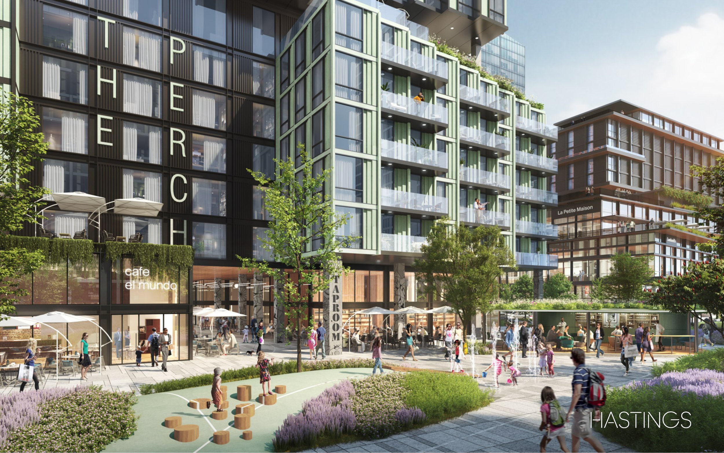
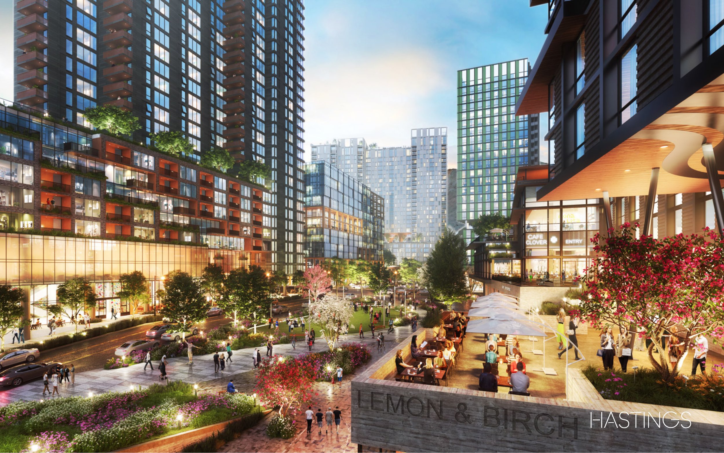
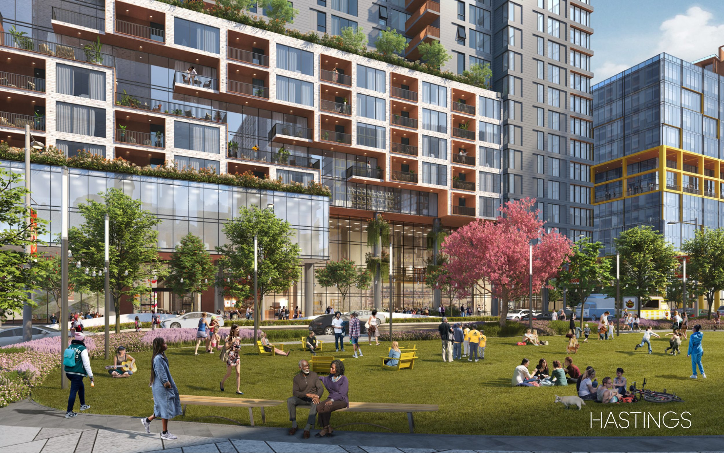
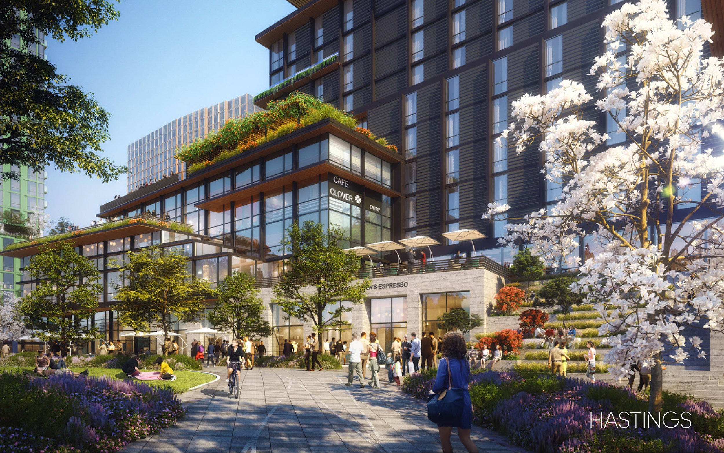

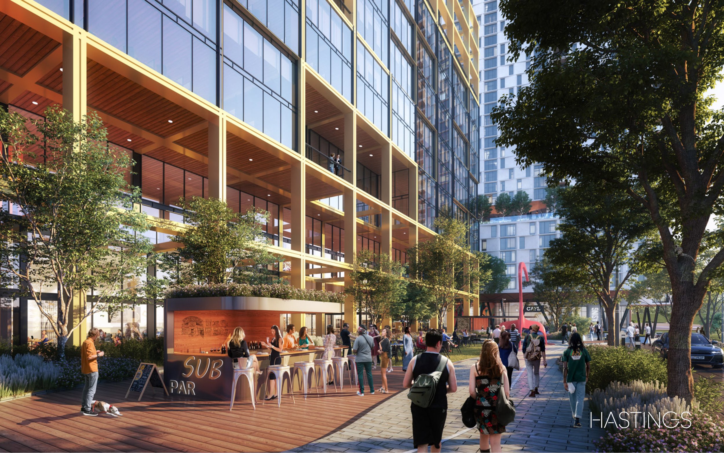
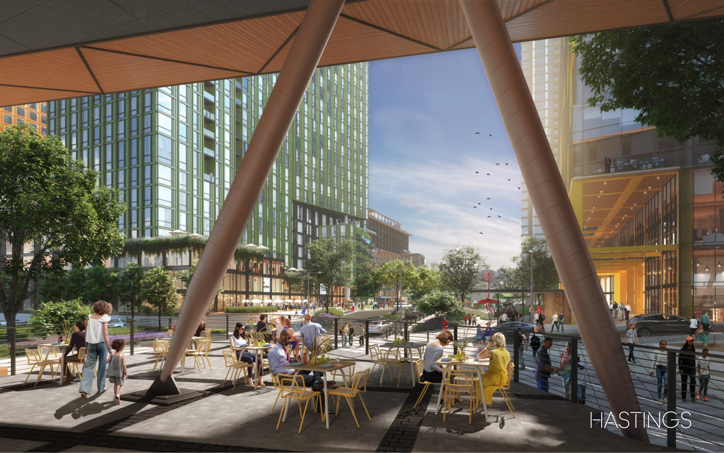
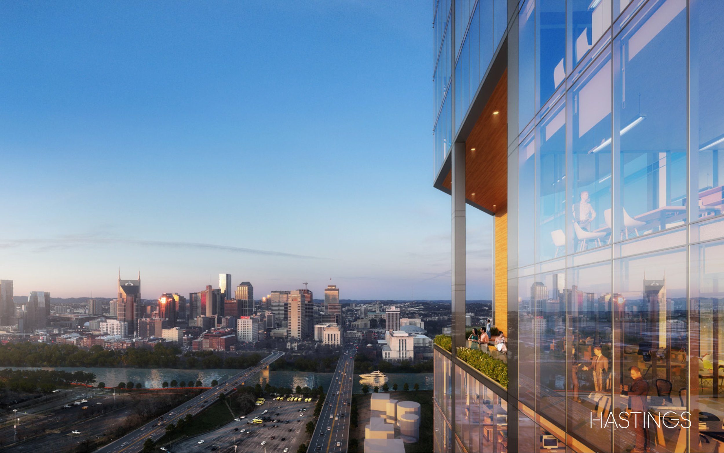
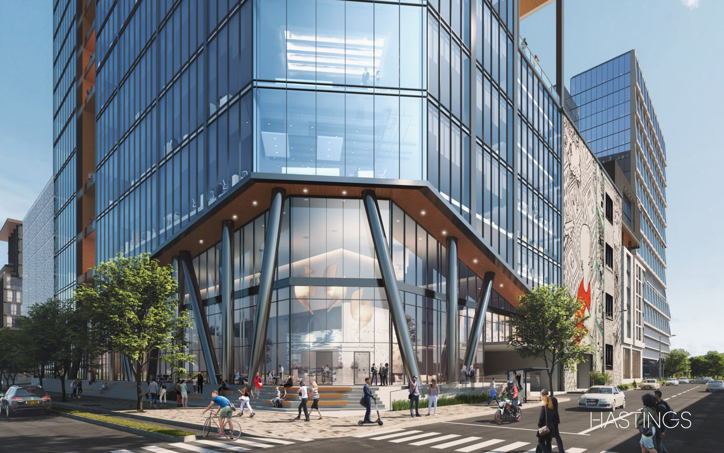

Tennessee State Museum
Tennessee State Museum
BACK TO PORTFOLIO
TENNESSEE STATE MUSEUM
LOCATION: Nashville, TN
DATE COMPLETED: 2018
CLIENT: State of Tennessee
HDLA was commissioned in 2015 to design the new Tennessee State Museum. The museum boasts a large gathering lawn, a Tennessee waterways fountain, a children's outdoor sculpture court and garden, gathering courts, east end west drop off plazas, and a Tennessee physiographic walk to the north. The main axis entry walk aligns with the Capitol rotunda, while the site responds seamlessly with the Capitol Mall. Native materials, geology, ecology and hydrology express themselves as themes throughout the site.
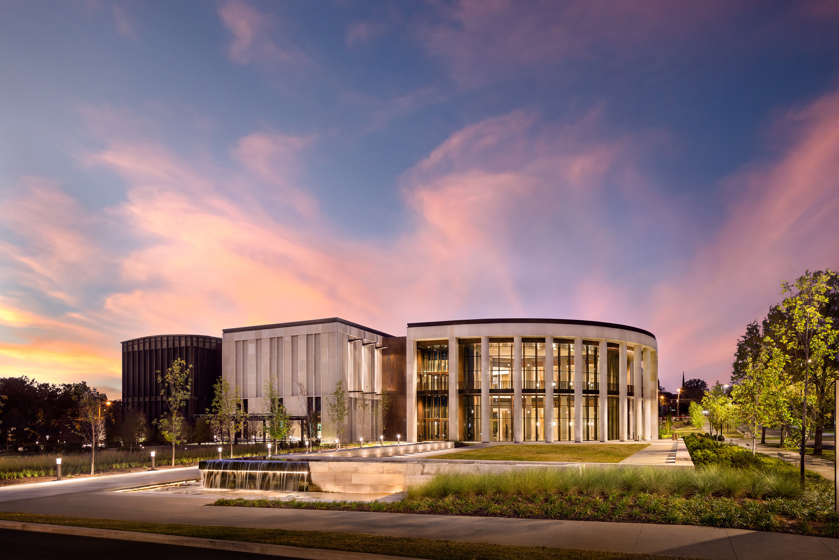
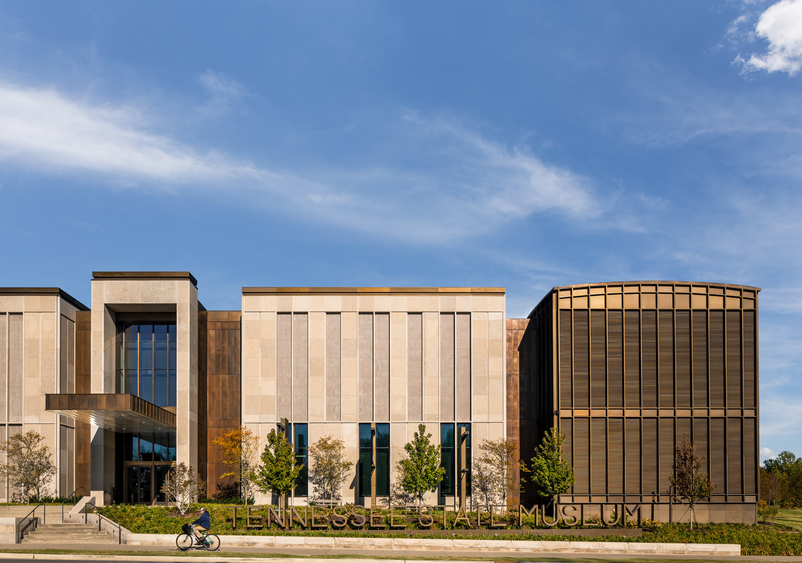
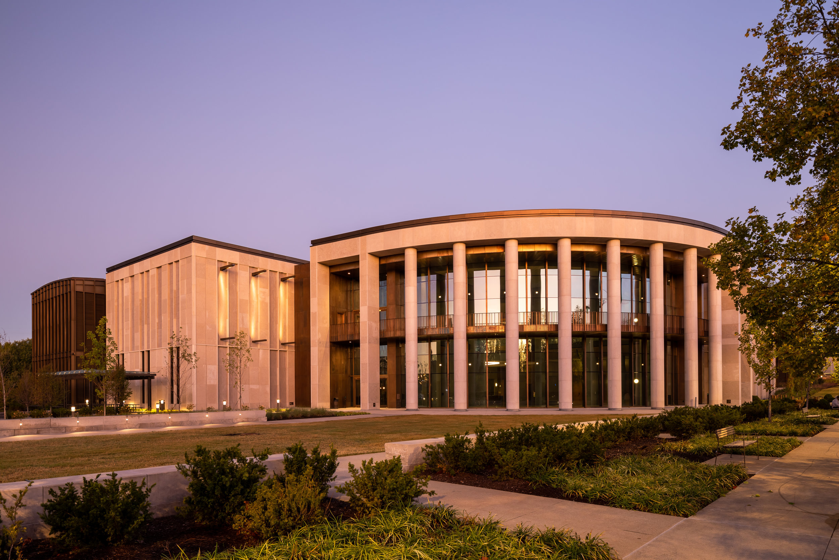
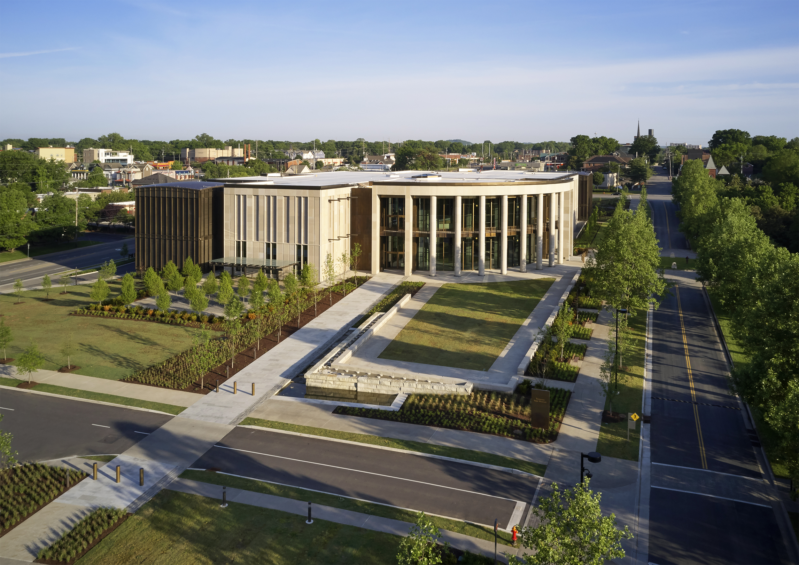
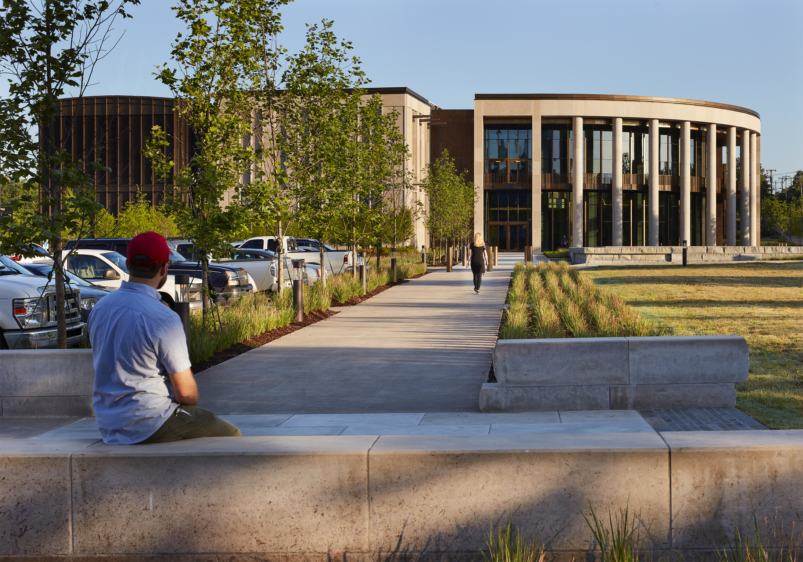
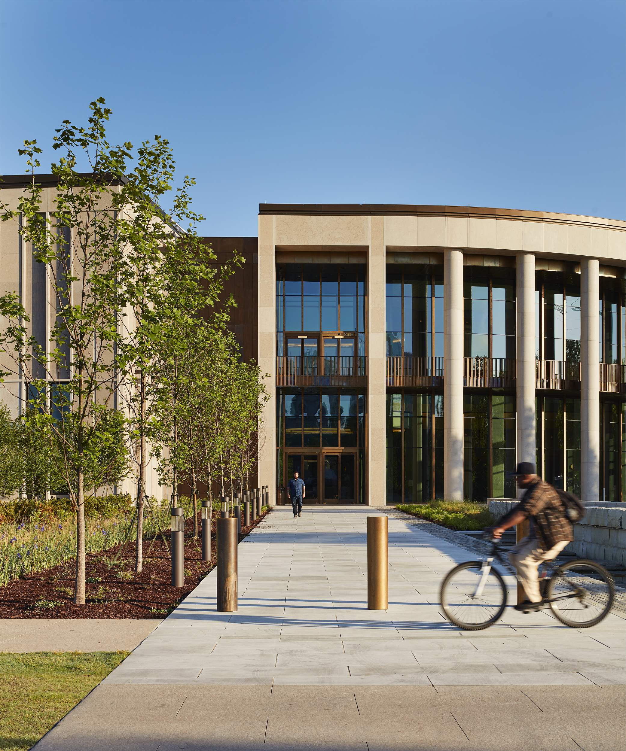
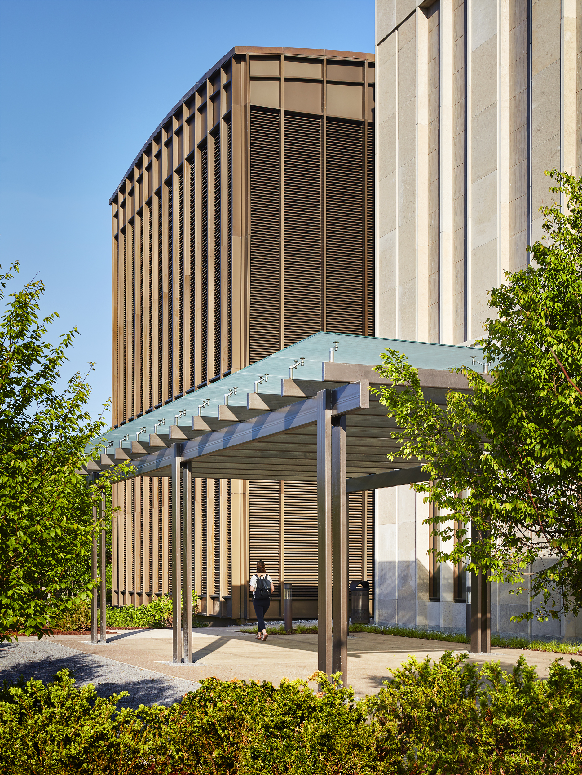
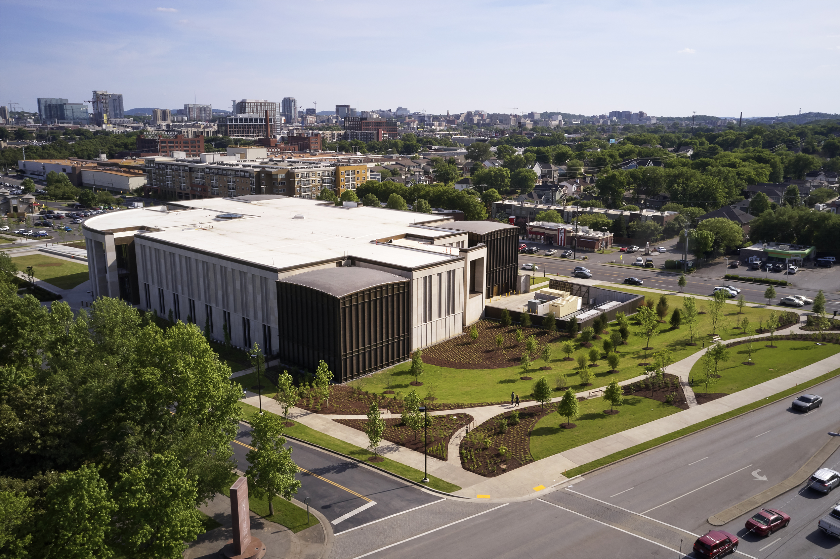

Bellevue Library
Bellevue Library
BACK TO PORTFOLIO
BELLEVUE LIBRARY
LOCATION: Nashville, TN
DATE COMPLETED: 2015
CLIENT: Hastings Architecture Associates, LLC
HDLA developed landscape improvement plans for a new 25,000 sq. ft. library located on Baugh Rd. adjacent to Bellevue Middle SchooI, a LEED Silver project. Design features include hardscape, a walking trail, meadow planting, site furnishing, planting, and coordination with the Metro Arts Commission. In 2015 Bellevue Library received the Metro Tree Advisory Committee’s 2015 George Cate Award. This Award is given each year during Nashville’s Arbor Day Celebration in recognition of a development project which exceeds the spirit of the Metro Tree Ordinance.
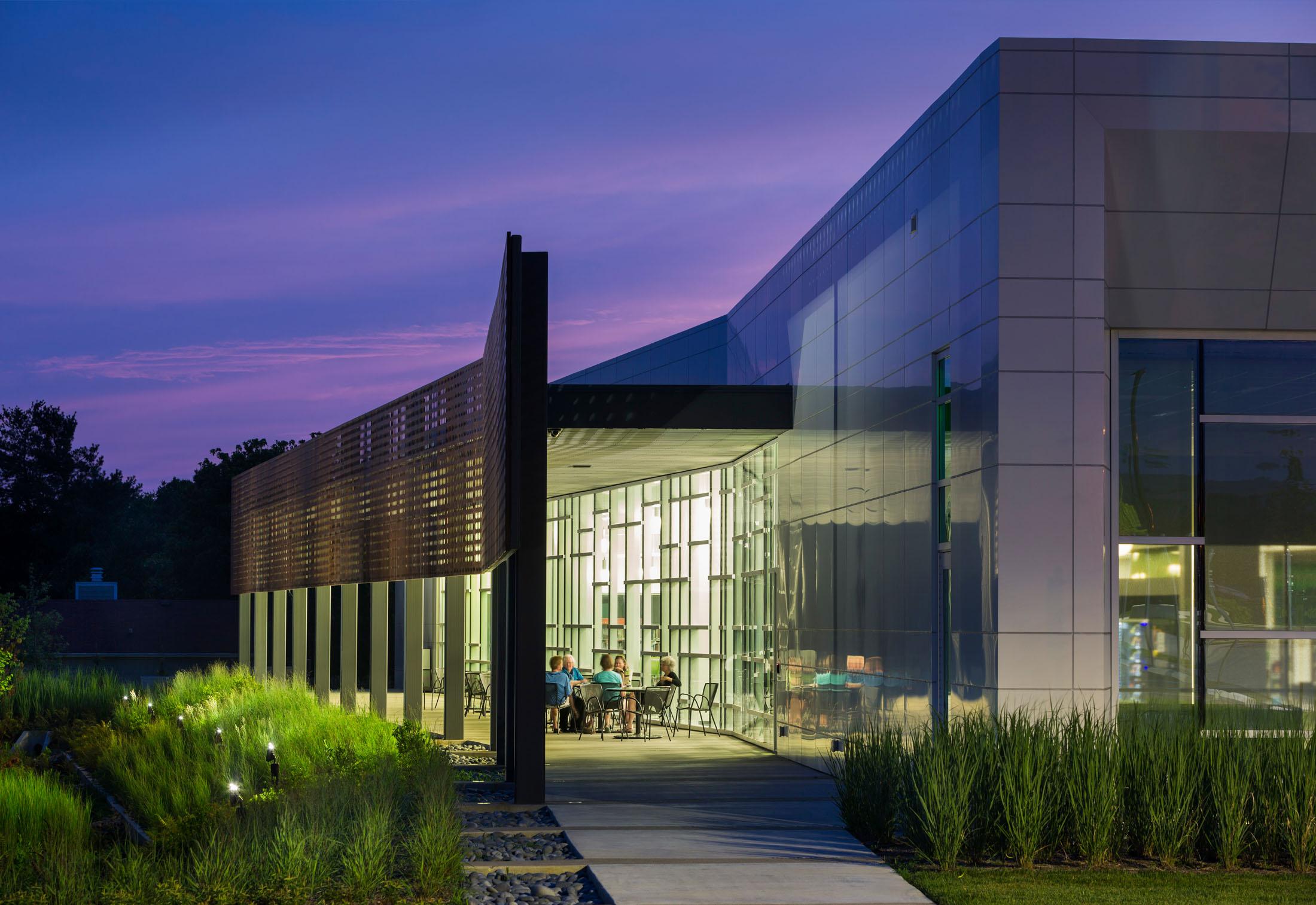
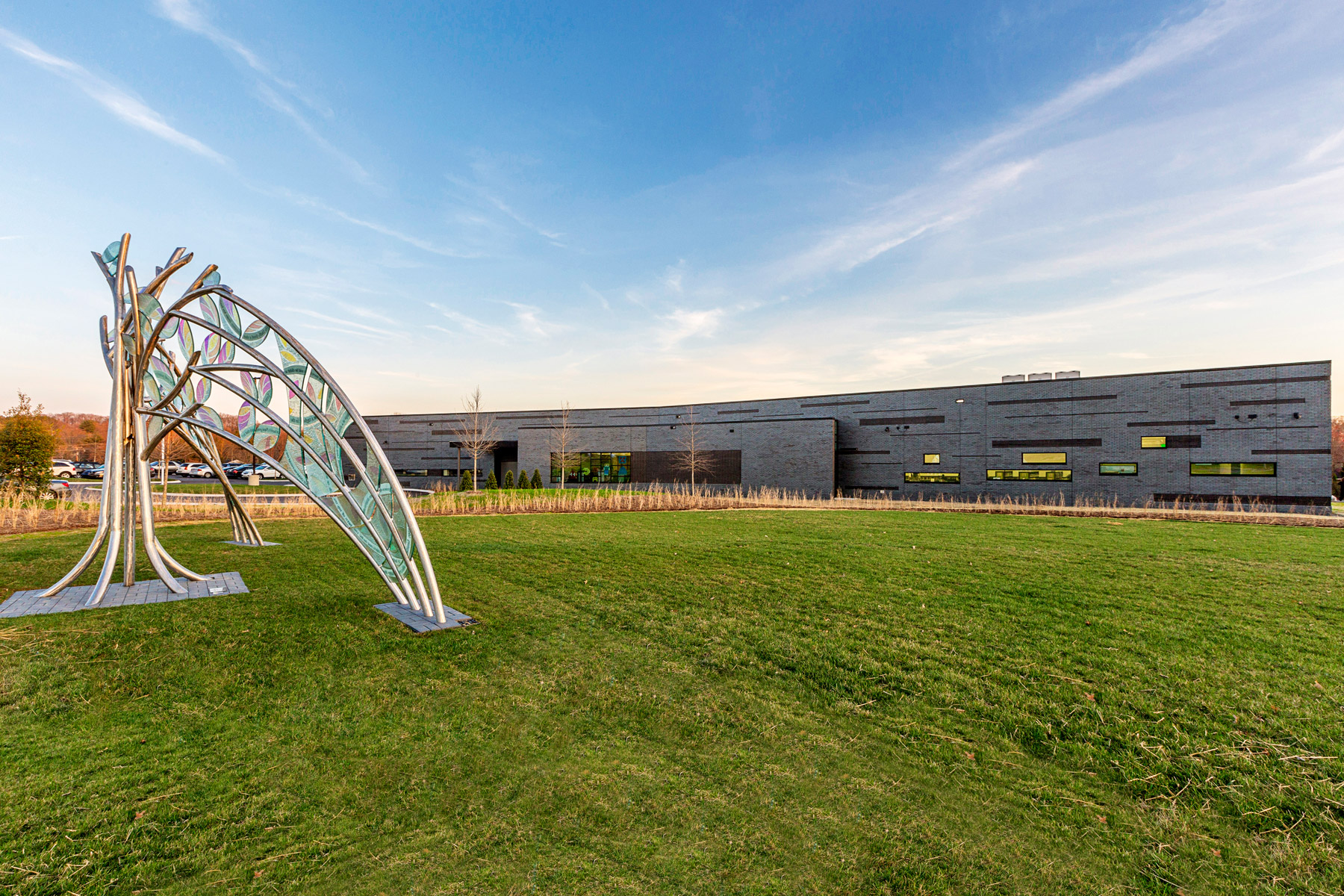
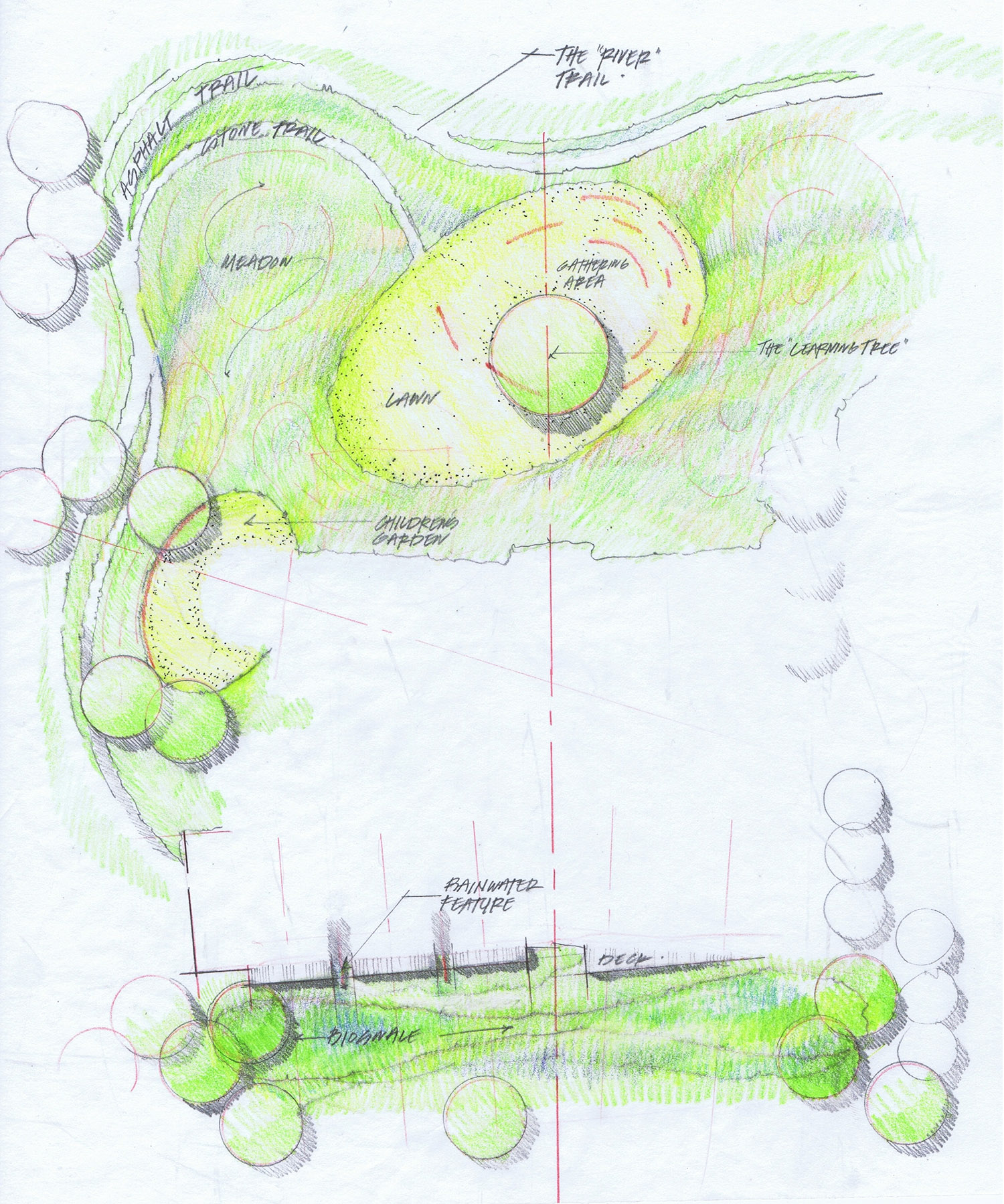

Capitol Hill
Capitol Hill
BACK TO PORTFOLIO
Capitol Hill/Bicentennial Mall
LOCATION: Nashville, TN
DATE COMPLETED:
CLIENT: State of Tennessee, Office of State Architect
HDLA was part of the design team for the Capitol Hill Renovation segment of the Bicentennial Mall. The project, which focused on the northern slope of the State Capitol, serves as the major axial overlook. Its purpose was to ensure the preservation of the northward vistas and to make the once formidable hillside a useful public square. Our responsibility in this project included: developing the overall construction documents; schematic grading plan; completion of planting and irrigation plans as well as the design and layout details of walks, steps, special pavement and other site furnishings.
HDLA has been hired by the State of Tennessee to complete portions of the Master Plan that were not constructed during the initial phase of the project. The scope of work will include new walks, overlooks, pavement and wall repair, landscaping, and lighting. The job will also include the design for repair for the failing limestone retaining wall on the west side of the Capitol. The project also includes a Monument and Memorial Master Plan for the entire state campus in Downtown Nashville.





Chattanoogan
Chattanoogan
BACK TO PORTFOLIO
THE Chattanoogan Conference Center
LOCATION: Chattanooga, TN
DATE COMPLETED:
CLIENT: Hines Interests
A 210,000 s.f. facility witch a five-story, 200-room hotel, single-story conference center and an 1,000 + car parking garage was constructed in downtown Chattanooga on a 7.43 acre site. HDLA was part of the design team and our scope of work included the layout of drives, walks, plazas, specialty pavers, fountains, planters, gazebos, site furnishings, landscaping, irrigation and light fixture selection and placement. A sustainable design concept which incorporated pervious pathways, gray water irrigation, and a bioswale was developed in the final construction documents.
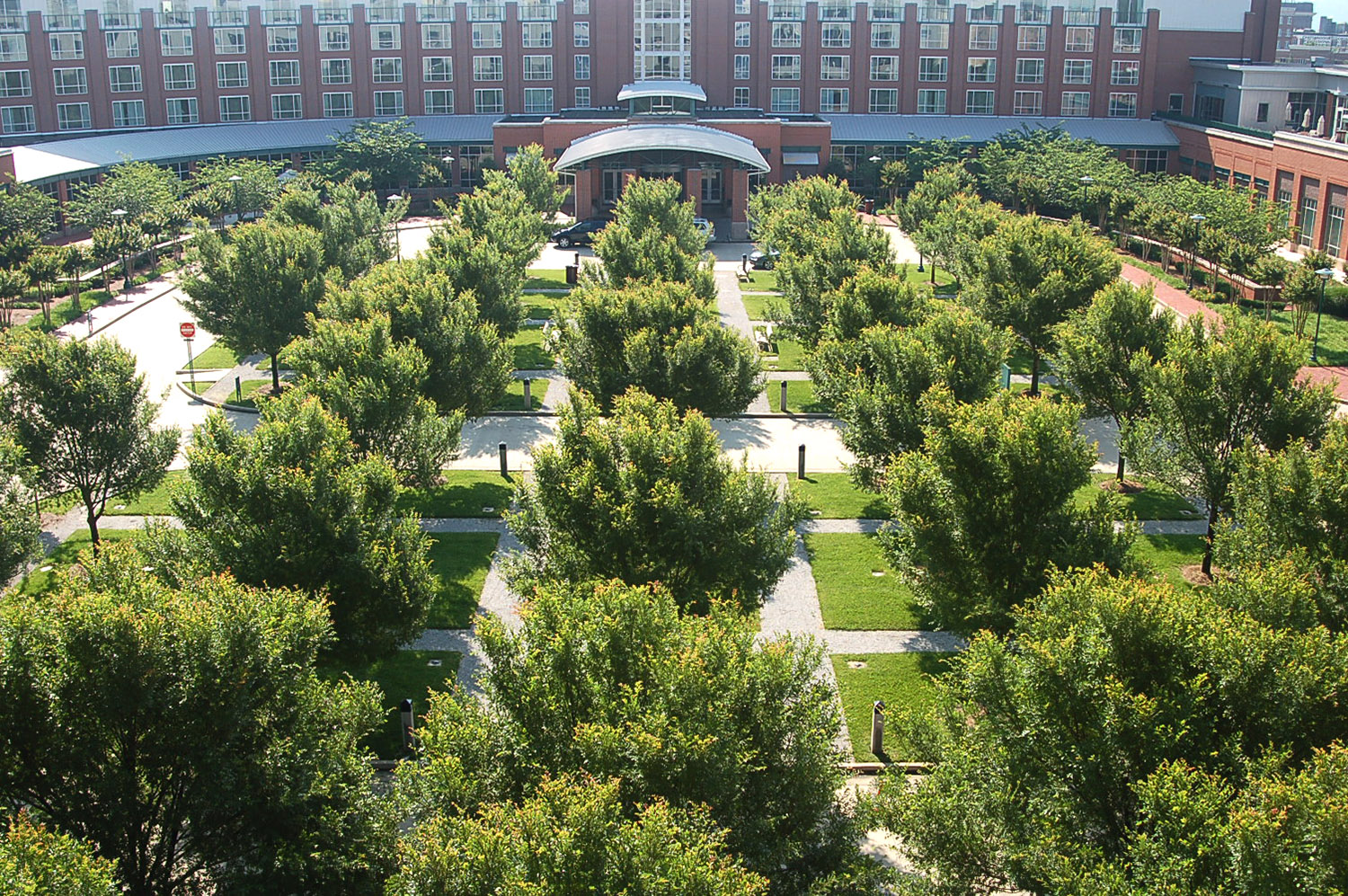
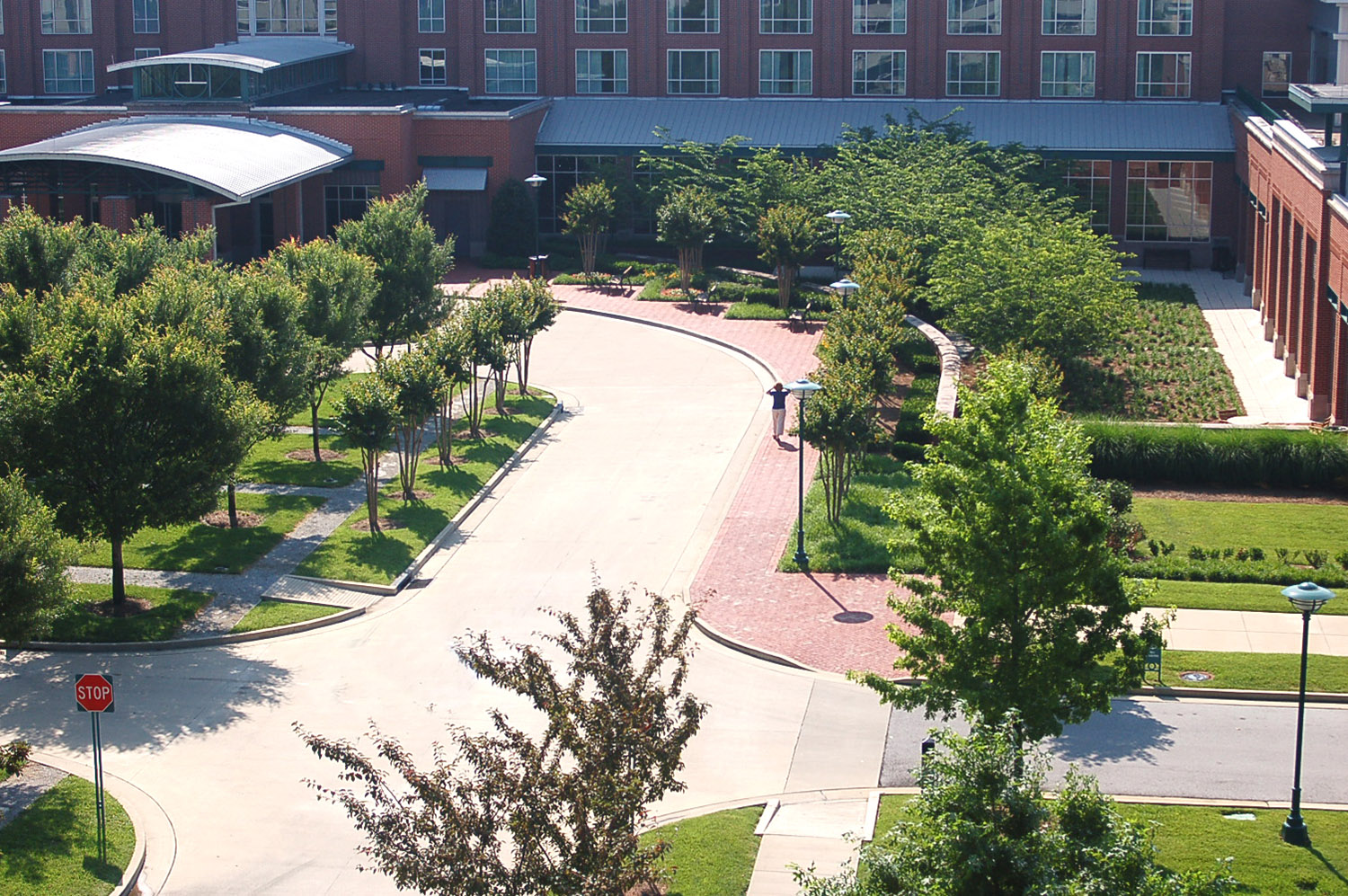
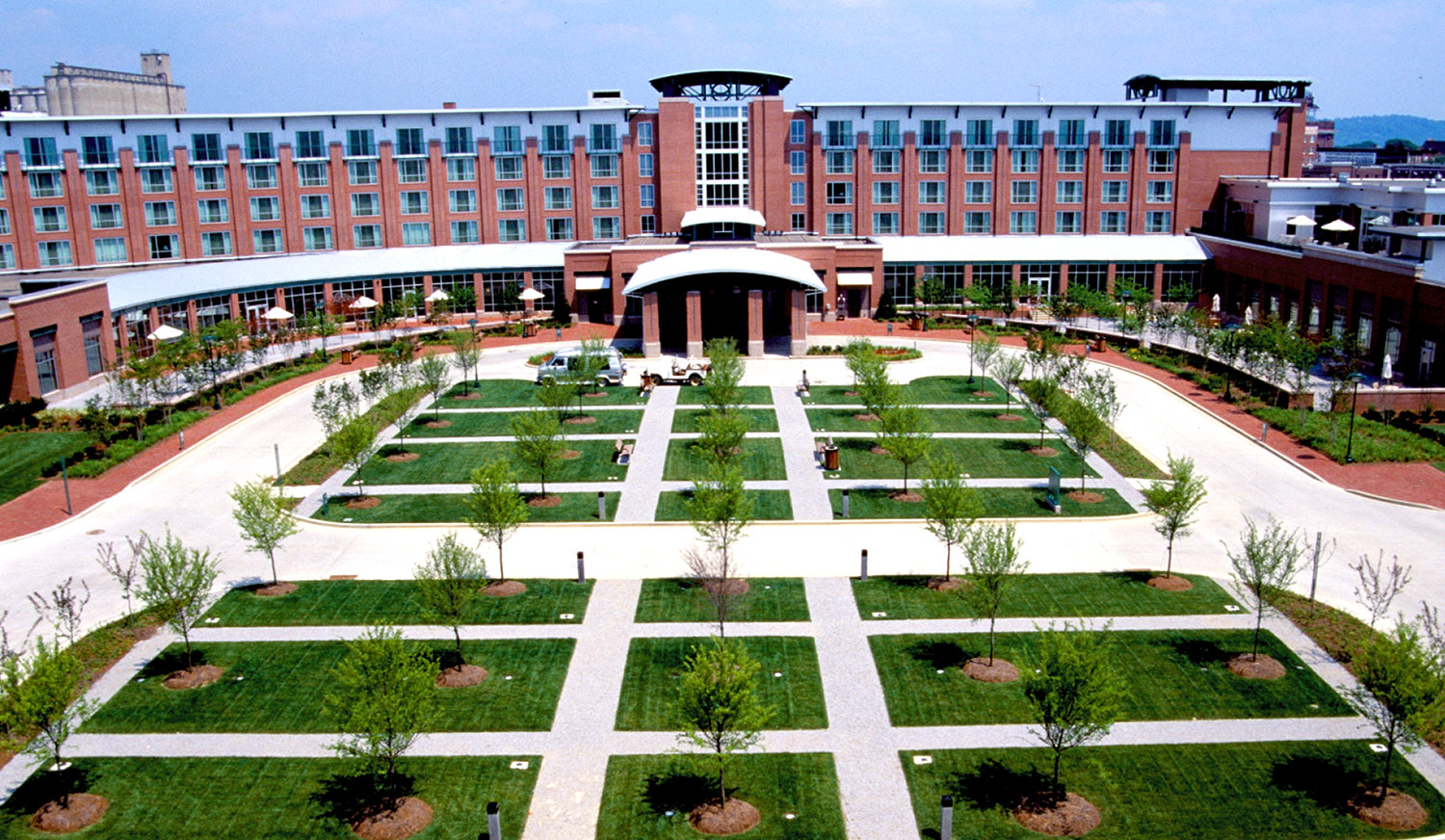
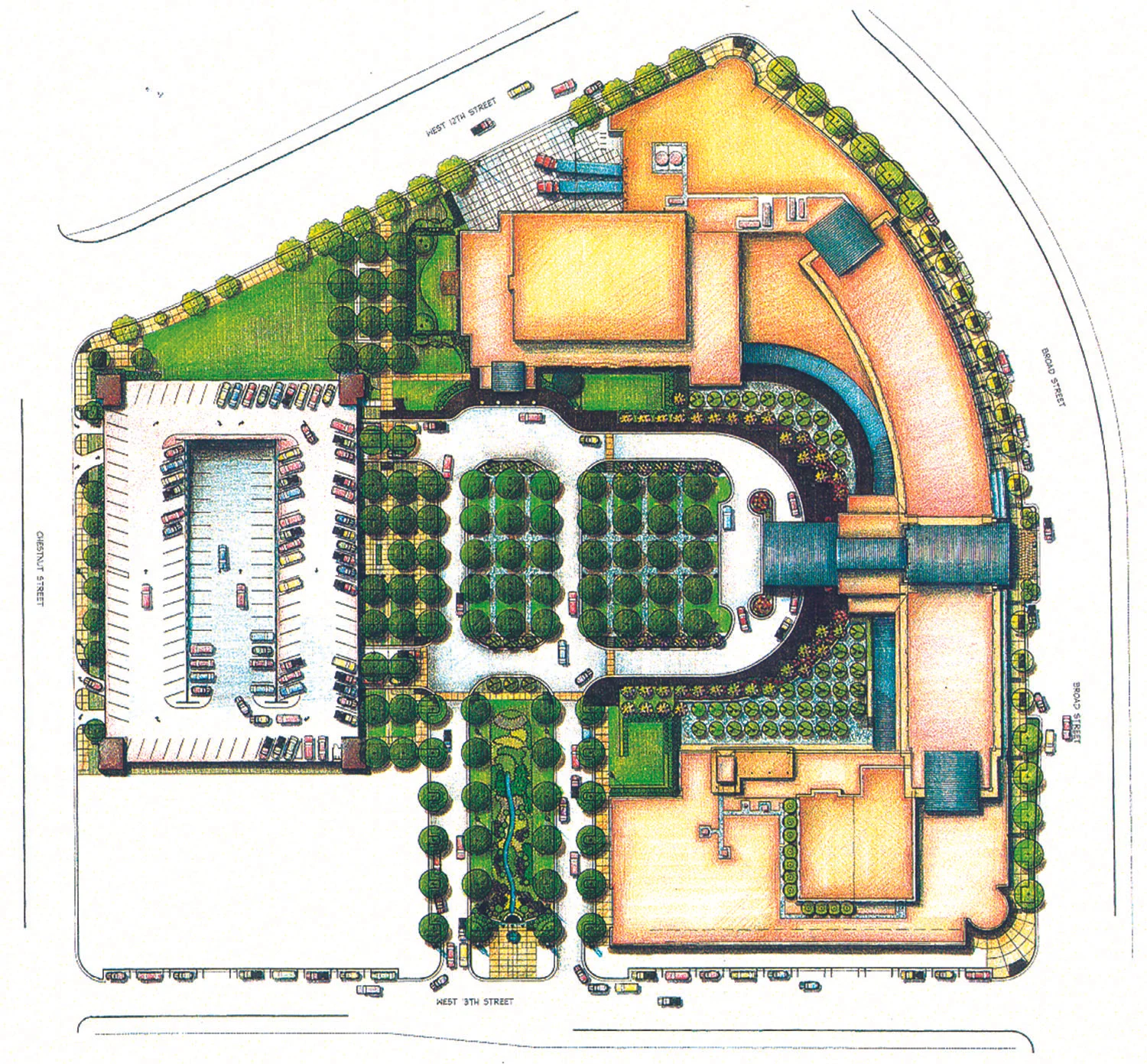

Downtown Commons
Downtown Commons
BACK TO PORTFOLIO
DOWNTOWN COMMONS
LOCATION: Clarksville, TN
DATE COMPLETED: 2015
CLIENT: City of Clarksville
Working closely with Two Rivers Company, the Mayor’s Office, and Economist Randall Gross, HDLA developed a Civic Space Master Plan that aims to redefine the “core” of downtown, serving downtown retailers, restaurants, residents, and visitors alike. The plan took inspirations from ecologic, geologic, and cultural history to create an exciting, educational, and authentic gathering place to unify Downtown Clarksville and help create a “Civic Square District.”
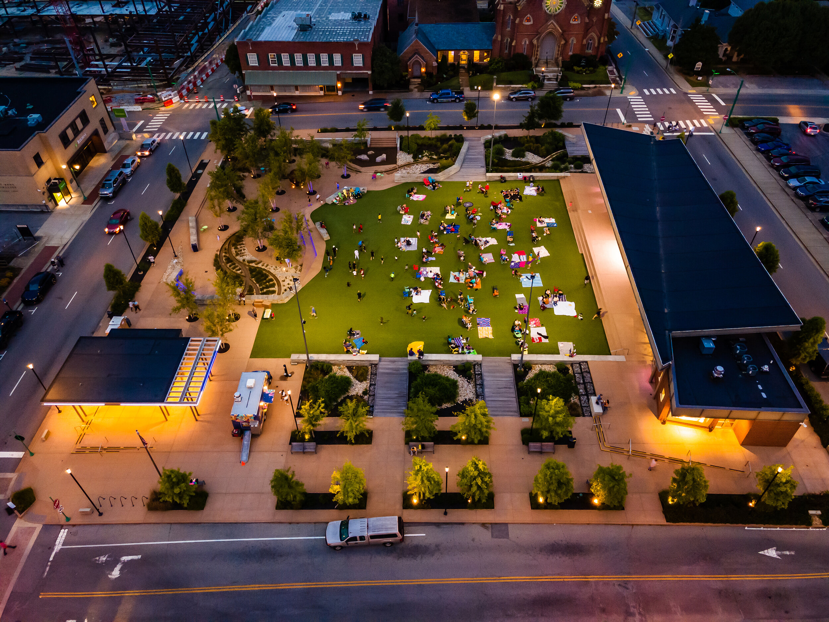
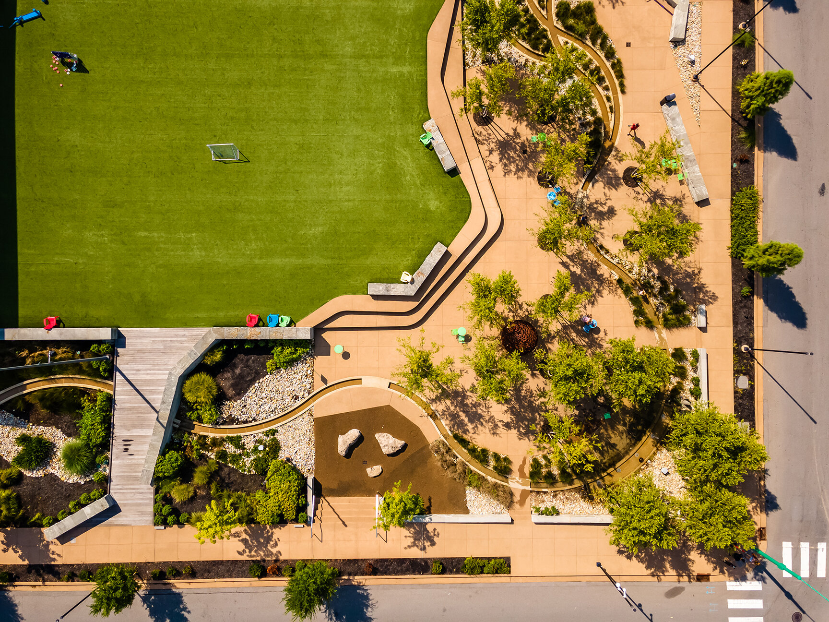
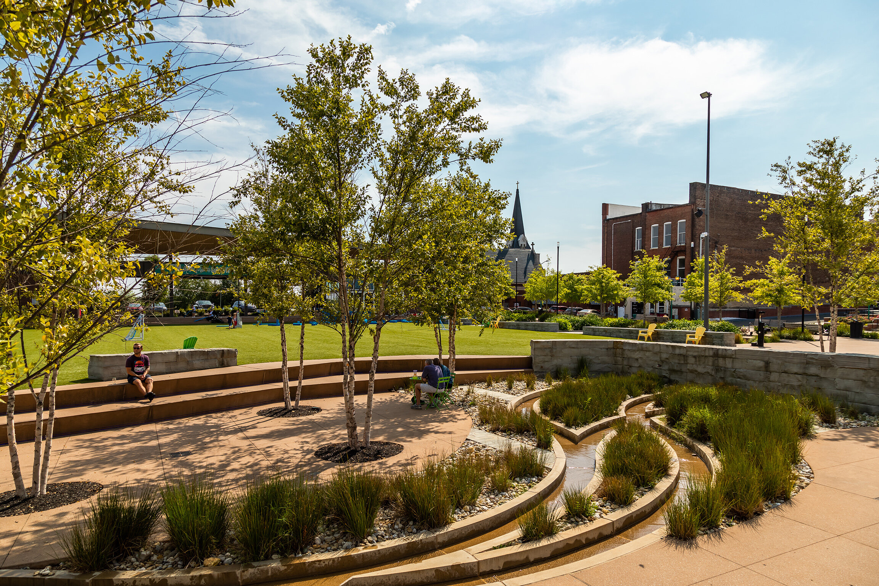
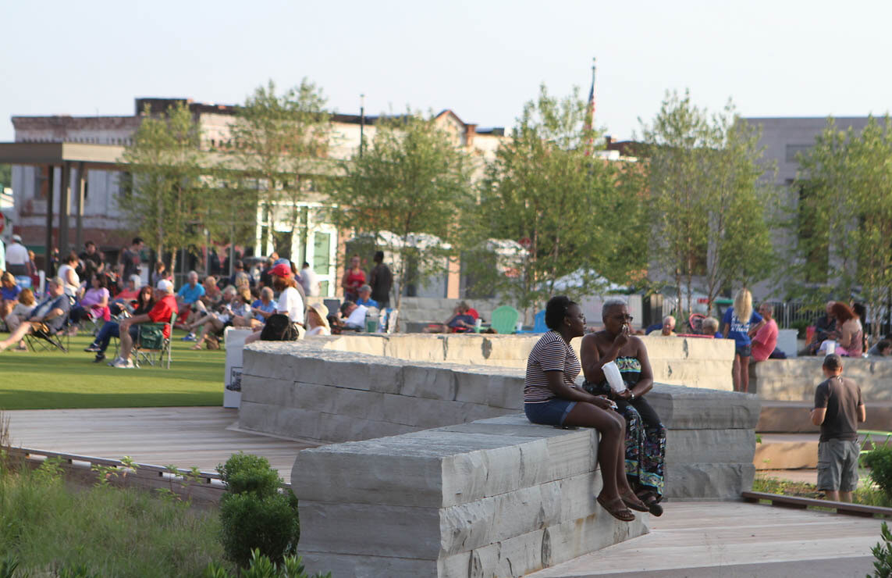
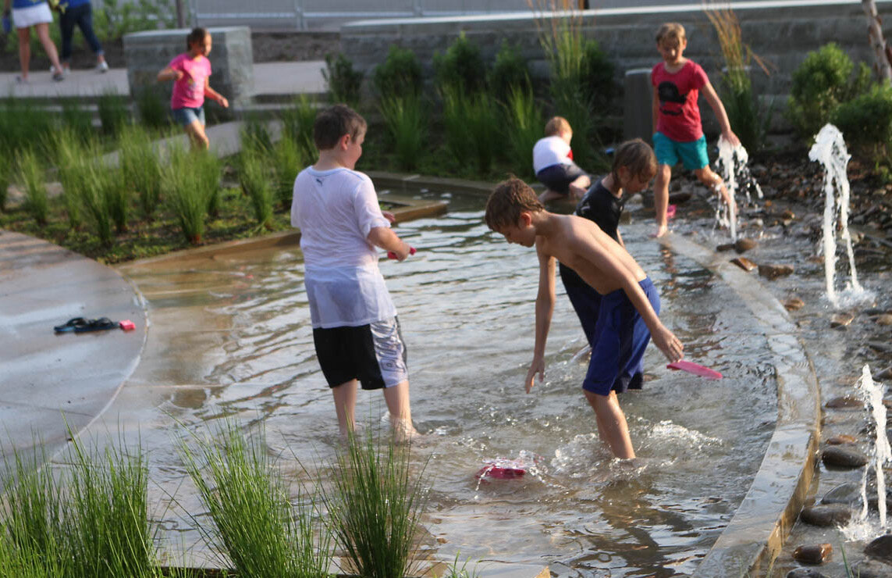
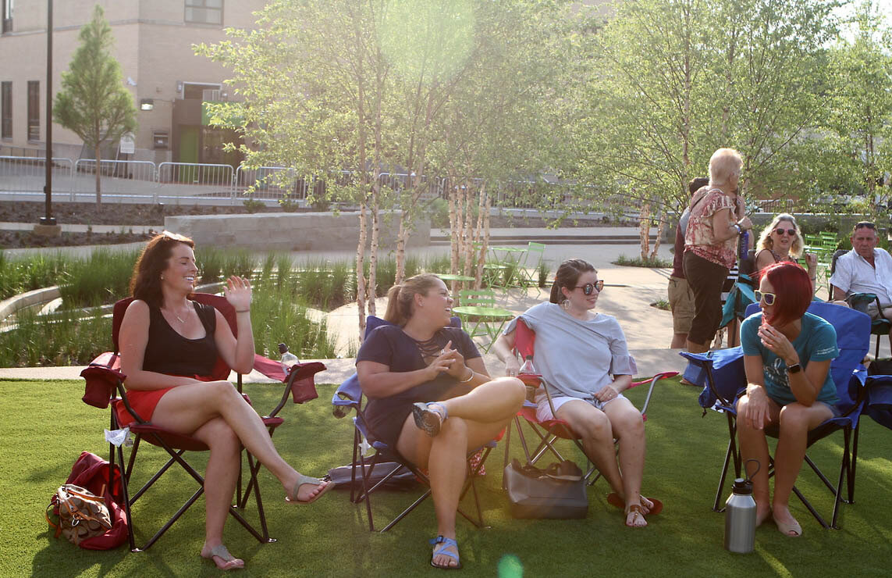
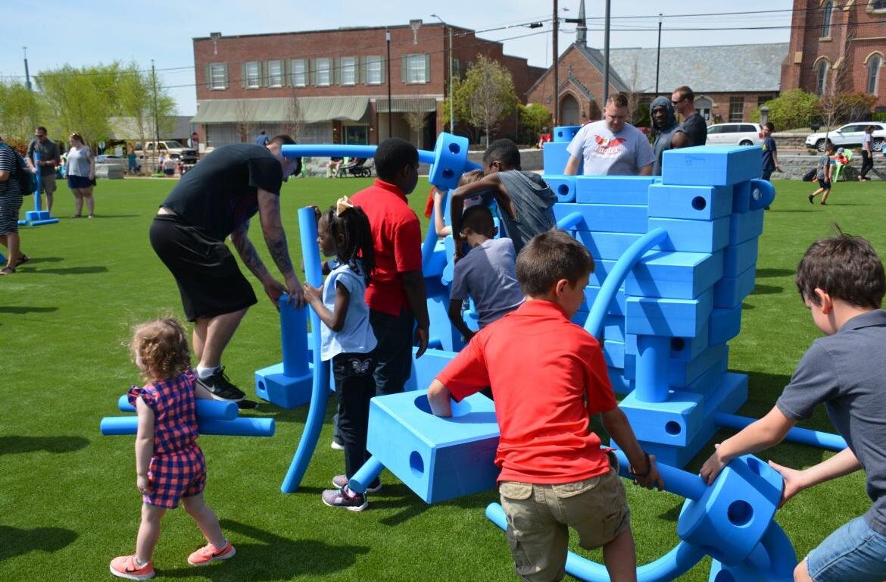

East Nashville Civic Square
East Nashville Civic Square
BACK TO PORTFOLIO
EAST NASHVILLE CIVIC SQUARE
LOCATION: Nashville, TN
DATE COMPLETED: 2005
CLIENT: City of Nashville (MDHA) and the Department of Public Works
In 2005, HDLA completed a Master Plan for the East Nashville Civic Square. This 9 month long study created a plan to establish a new town center for the East Nashville area as well as vital pedestrian links to the nearby 5 Points mixed-use development area. A series of four public meetings were held to gain input from the local residents and stakeholders. One of the meetings included a design charrette, where those attending the public meeting were broken into small groups and asked a series of questions that resulted in the creation of individual team designs for the area. Many of the ideas that came from this charrette process were incorporated into the final design. The end result was a master plan that was created and endorsed by the local community. The Master Plan includes the creation of a grand oval lawn to celebrate East Nashville with a rearranged Gallatin Rd. around an ellipse. With the pedestrian and cyclist in mind, two traffic lanes will be reduced in width as a traffic calming measure and a bike lane will be established. These traffic improvements will act as a crucial step to unifying the neighborhood as well as creating ‘green links’ to different nodes throughout the community.




Franklin Police Headquarters
Franklin Police Headquarters
BACK TO PORTFOLIO
FRANKLIN POLICE HEADQUARTERS
LOCATION: Franklin, TN
DATE COMPLETED: 2005
CLIENT: City of Franklin | Kennon Architects
HDLA provided site planning, design development and landscape architecture construction drawings for the City of Franklin Police Headquarters. The Headquarters is a LEED Silver certified building including a 35,000 sq. ft. extensive green roof, a 40,000 gallon rainwater catchment cistern, bioswales, and an almost entirely native plant palette. The total site construction costs exceed $500,000.






Frist Center
Frist Center
BACK TO PORTFOLIO
Frist Center for the Visual Arts and Sculpture Garden
LOCATION: Nashville, TN
DATE COMPLETED: 2005
CLIENT: Tuck Hinton Architects
HDLA was part of the design team for this project of significant importance for the City of Nashville. The Arts Center is housed in what was formerly the Downtown Post Office. Our work was divided into two scopes: the redevelopment area south of the post office which is comprised of two city blocks containing older structures and surface parking. The redevelopment plan included redesign of the area streets, clearing the sites, developing new parking, planting and streetscape. The second scope included the area immediately around the post office and the new sculpture garden. (Excellence in Development, Award of Excellence for Frist Center for the Visual Arts and U.S. Post Office 2001)
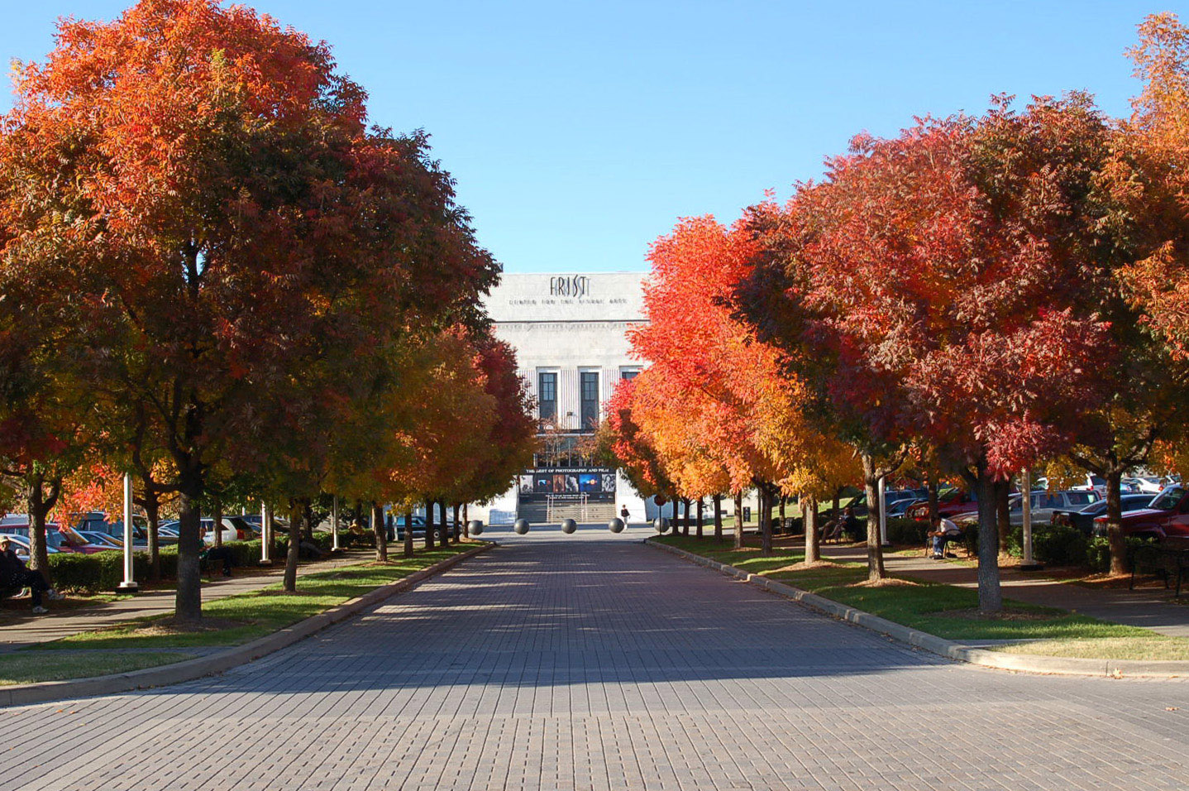

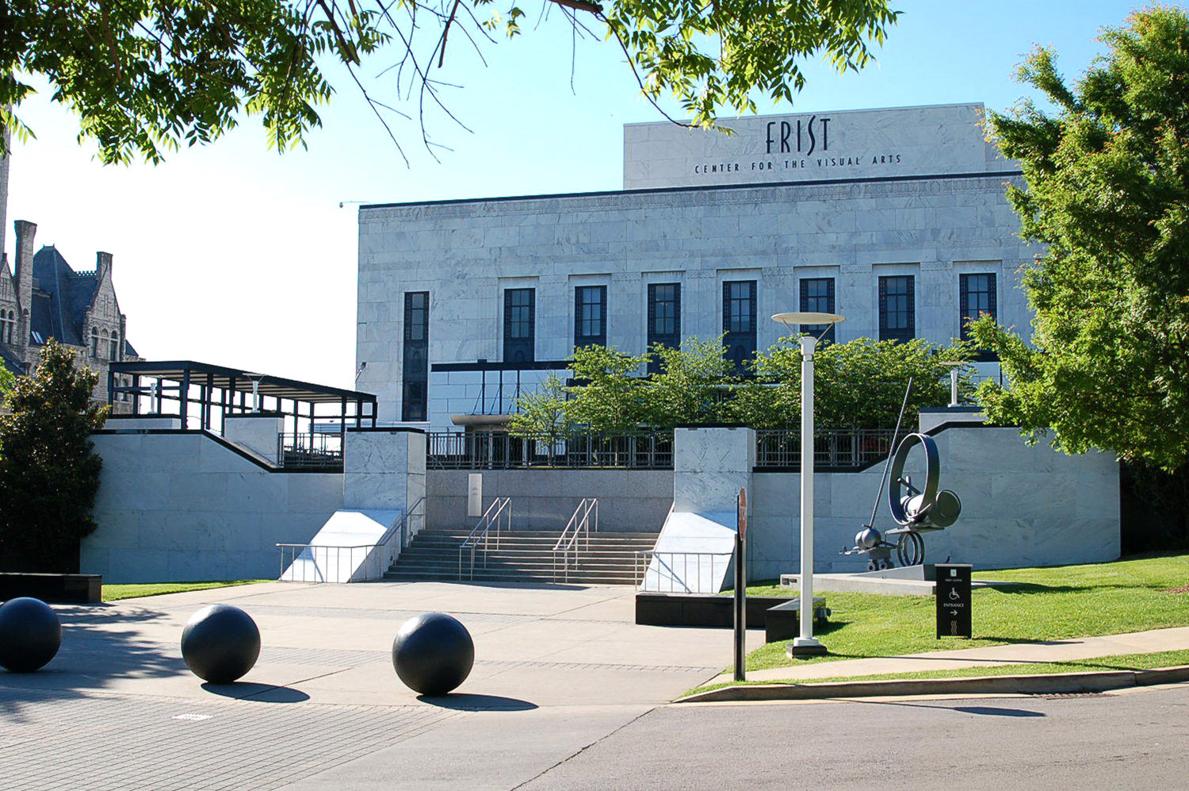
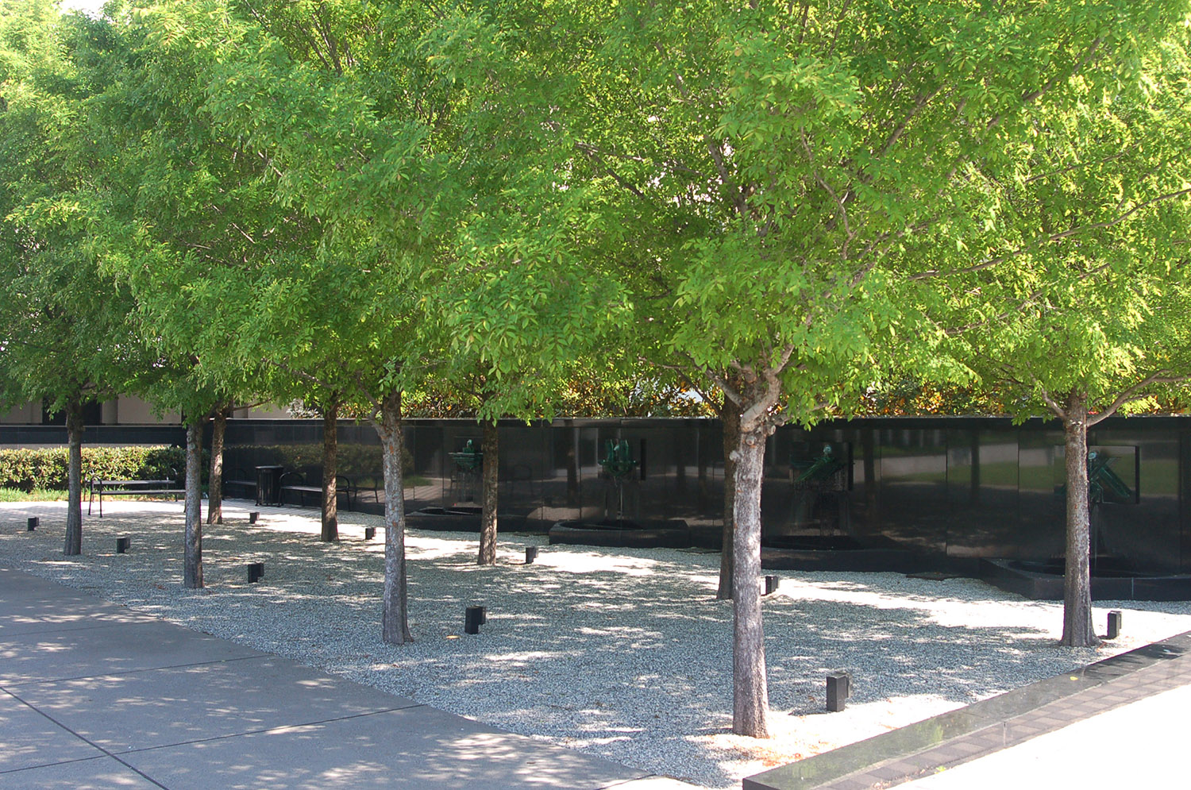
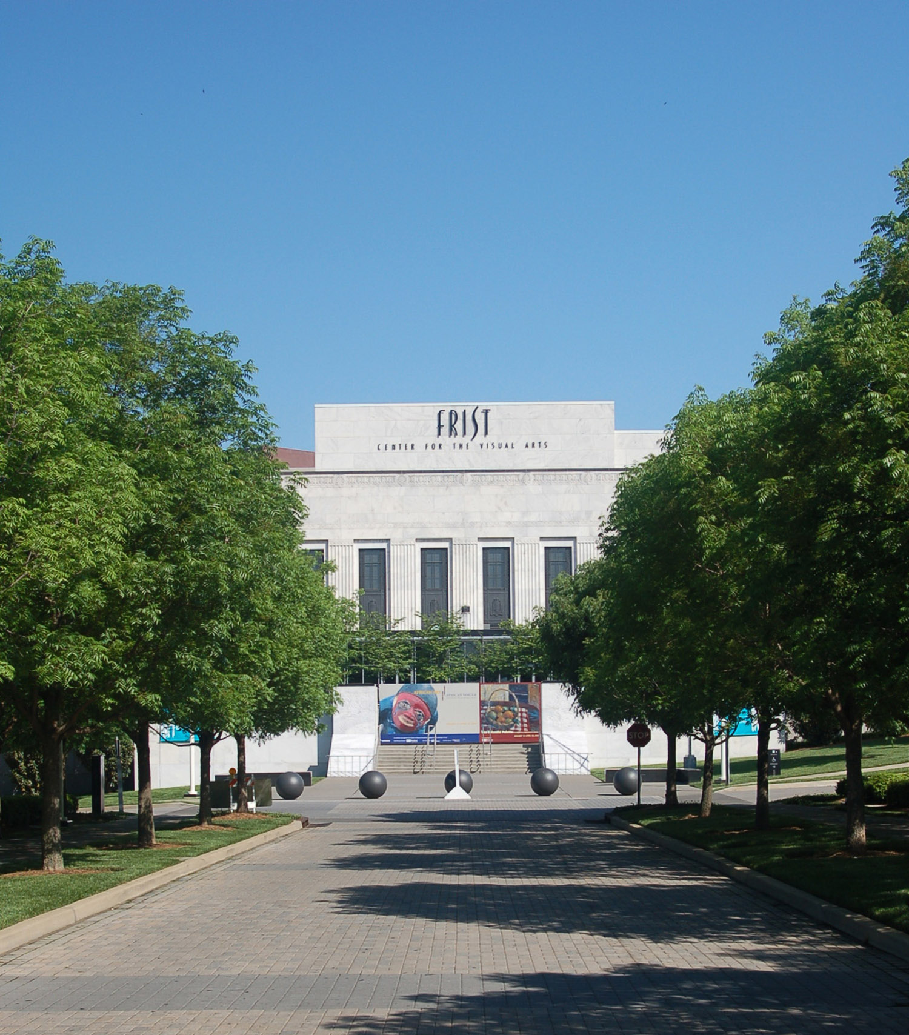

Montgomery County C.H.
Montgomery County C.H.
BACK TO PORTFOLIO
Montgomery County Courthouse & Adjacent Courts Complex
LOCATION: Clarksville, TN
DATE COMPLETED: 2001
CLIENT: Lyle Cook Martin Architects
Master Plan and Construction Drawings for the renovations to grounds the historic courthouse located in downtown Clarksville, TN. Scope of work included the design of new plazas, walks, a “Millennium Mall” with fountain, street furniture, landscaping and lighting. The history of the courthouse is told with historic panels. Streetscape improvements were included for the four city walks around the project. HDLA also developed streetscape plans for the adjacent courts complex.








Murfreesboro Civic Plaza
Murfreesboro Civic Plaza
BACK TO PORTFOLIO
Murfreesboro Civic Plaza & Streetscape Improvements Plan
LOCATION: Murfreesboro, TN
DATE COMPLETED:
CLIENT: City of Murfreesboro
Master streetscape plan for downtown Murfreesboro. Project included streetscape planting, new sidewalks, street lights, street furnishings, and crosswalk pavers. Public meetings were conducted by HDLA. Grounds around the historic courthouse were included in this project.






Music Row Roundabout
Music Row Roundabout
BACK TO PORTFOLIO
Music Row Roundabout & Streetscape Improvements
LOCATION: Nashville, TN
DATE COMPLETED: 1995
CLIENT: Metropolitan Development and Housing Agency
HDLA worked as part of a design and planning team to develop a long-range Master Plan for Music Row. Work included the development of a new traffic roundabout, streetscape design, traffic and pedestrian circulation, streetlights and landscape design. The traffic circle has become the centerpiece for a new $2M sculpture. Hodgson Douglas also completed construction drawings for over $3M worth of improvements. This work includes the renovation and reconstruction of the Owen Bradley Park.
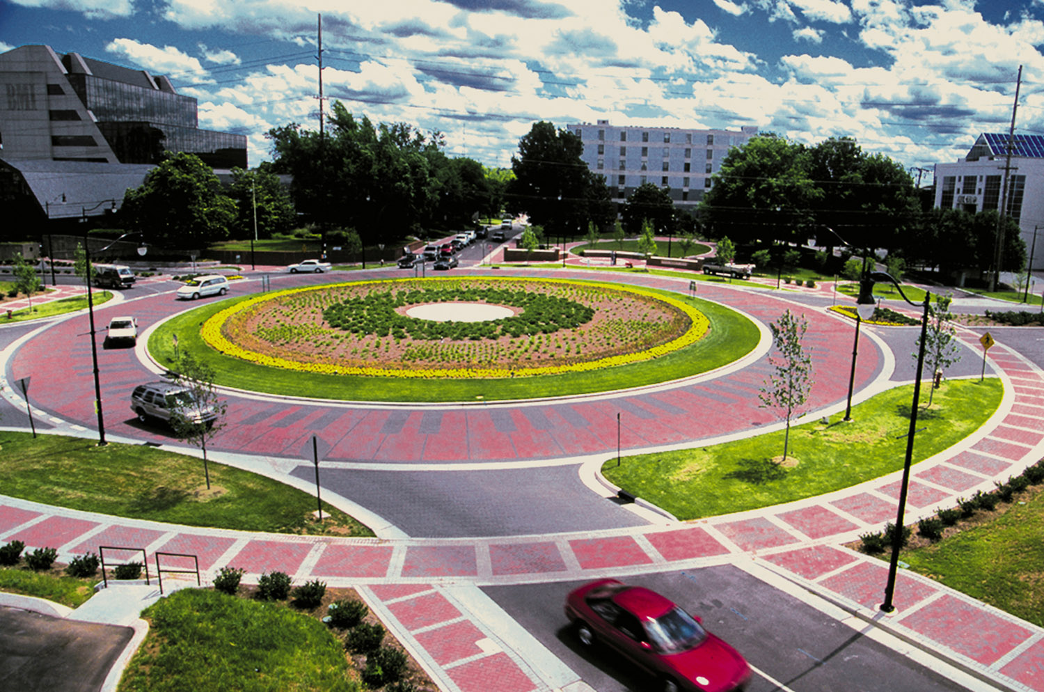
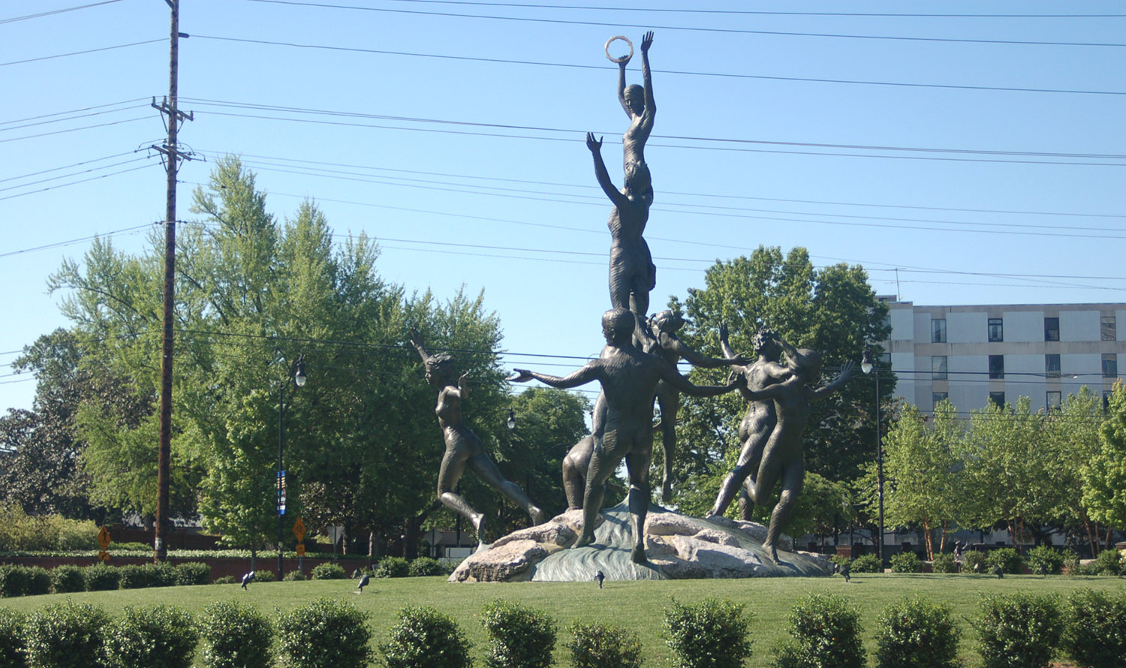
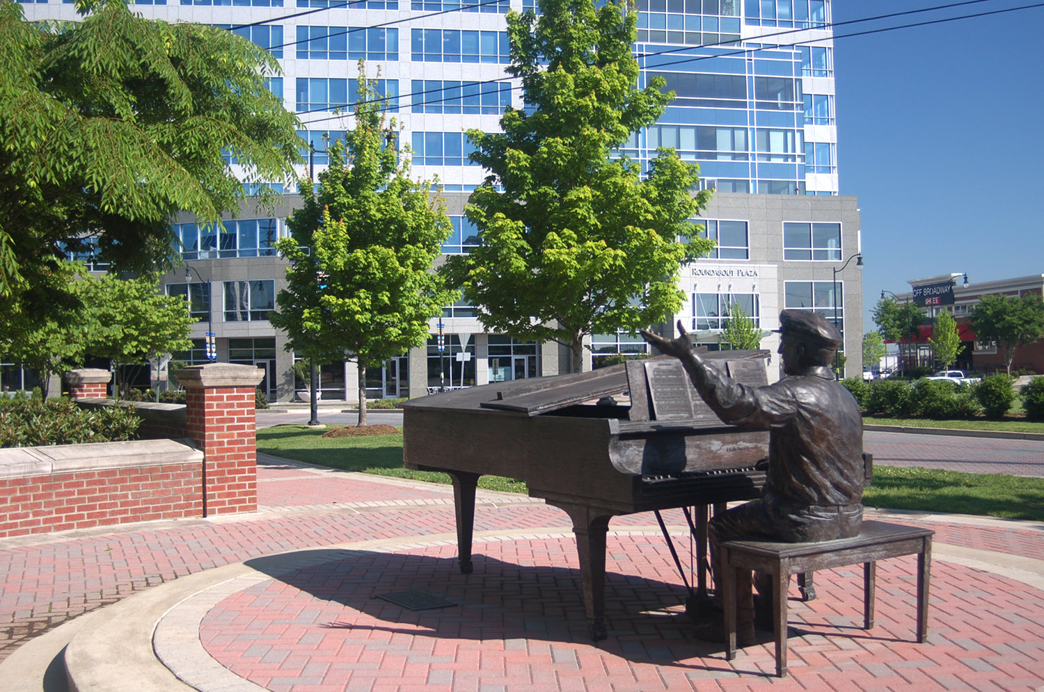
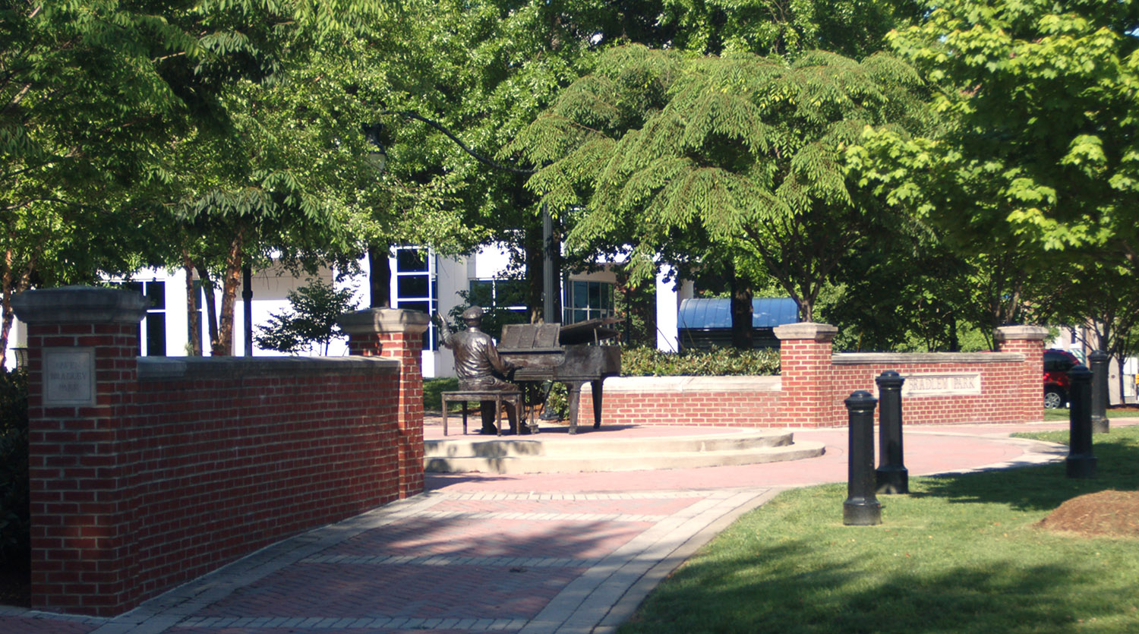
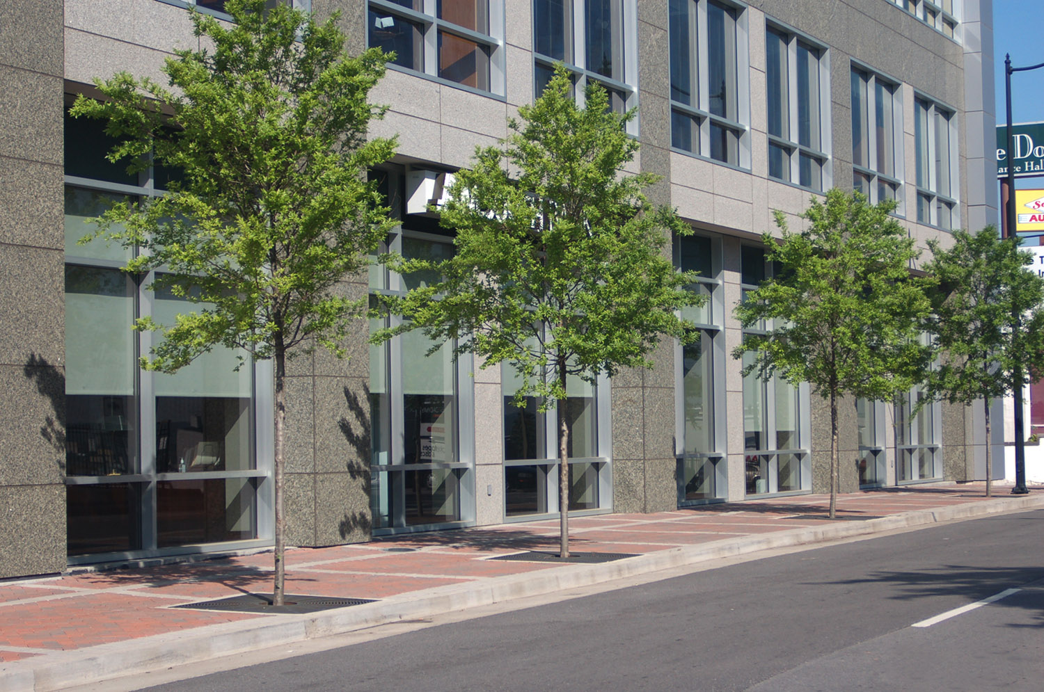

Library Lane
Library Lane
BACK TO PORTFOLIO
LIBRARY LANE
LOCATION: Louisville, KY
DATE COMPLETED: 2019
CLIENT: Louisville Metro Department of Advanced Planning
HDLA worked with the City of Louisville’s Department of Advanced Planning and Sustainability to activate the underused Library Lane corridor. The Library Lane corridor connects the historic downtown Louisville Library to Spalding University Memorial Park and numerous educational institutions via an alley that currently acts as both pedestrian connection, vehicular drop off and circulation and utility corridor. Included in the scope was the master planning for Memorial Park and the Historic Library connection. Memorial Park an underutilized and unsafe municipal park adjacent to Memorial Auditorium that would act as a new vibrant destination for the surrounding neighborhoods and provide opportunities for events at Memorial Auditorium to happen outside and in conjunction with other surrounding businesses. The Historic Library connection is designed to limit the current pedestrian and vehicular conflicts and to provide new space for spill out events from the library.
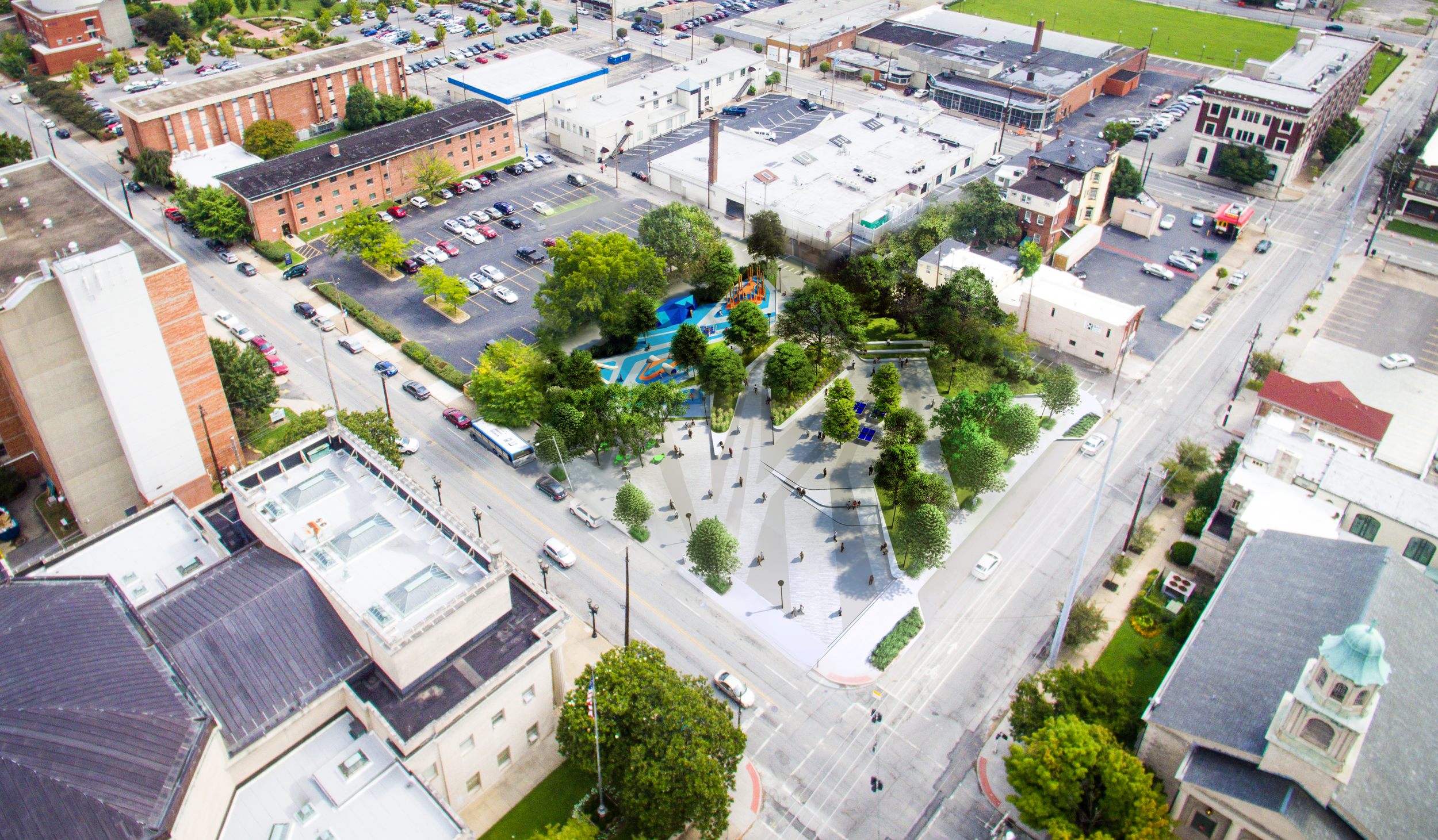
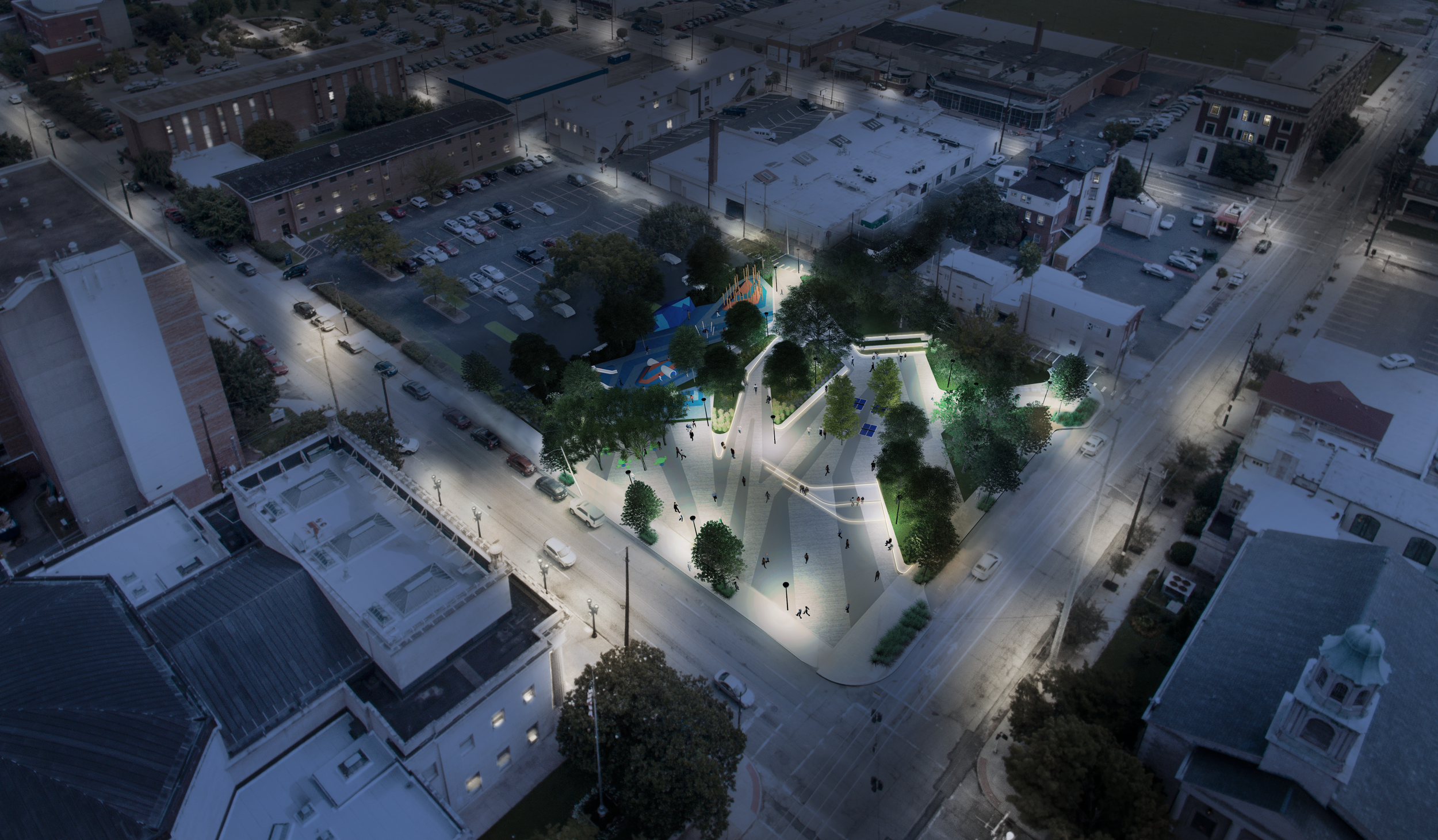
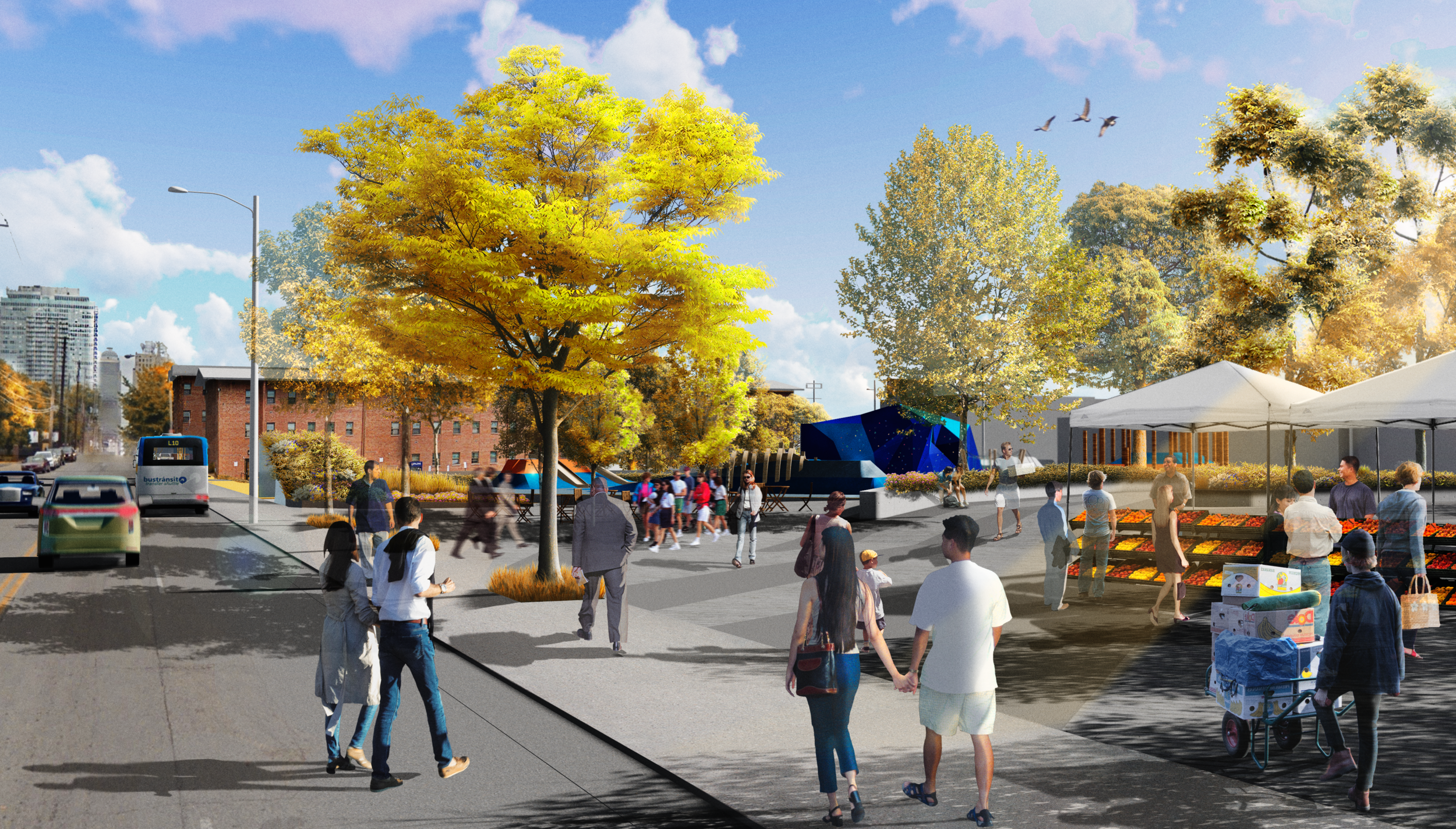
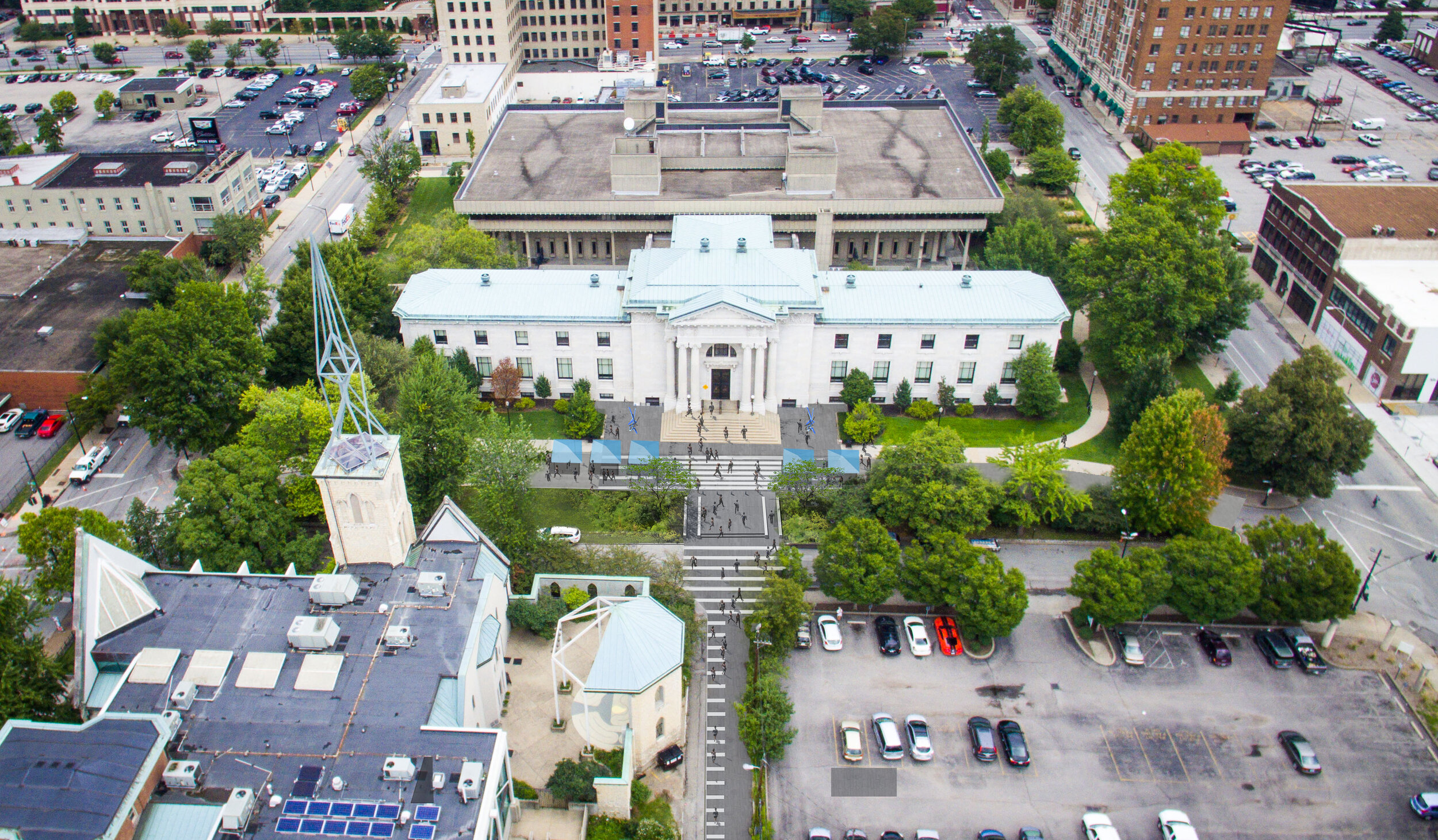
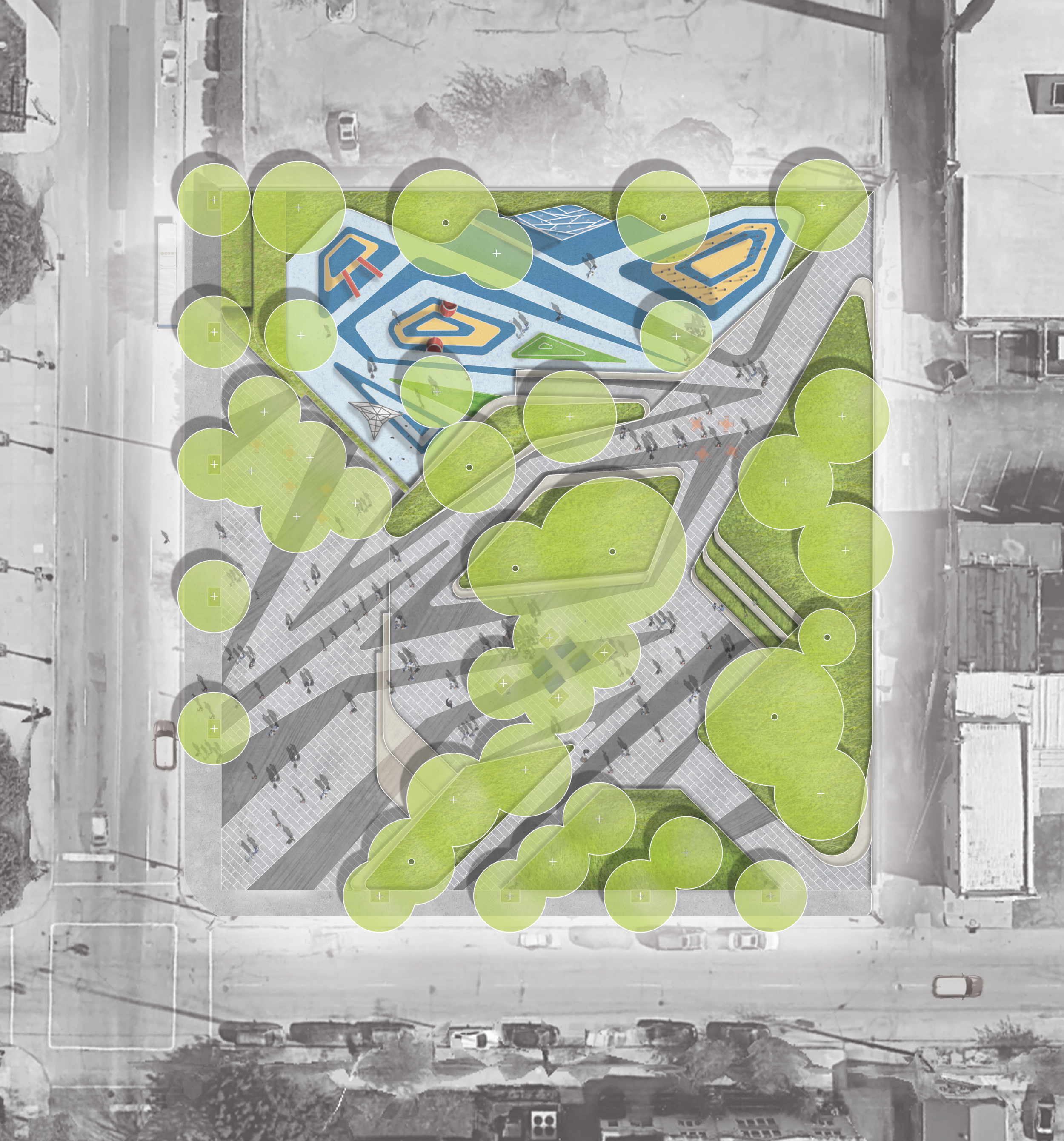

Tennessee Tower
Tennessee Tower
BACK TO PORTFOLIO
TENNESSEE TOWER
LOCATION: Nashville, TN
DATE COMPLETED: 2006
CLIENT: Kline Swinney Architects
HDLA provided Landscape Architectural Services to create a new green roof on the renovated plaza of the Tennessee Tower in downtown Nashville for the State of Tennessee. This formerly bleak plaza was enhanced by the creation of over 30,000 S.F. of extensive and intensive green roof plantings. This has resulted in one of the largest green roofs in the State of Tennessee. A light weight soil mix was used. The green roof will provide energy savings for the conditioned space beneath, reduce the heat island effect and provide an important pedestrian friendly outdoor space for downtown. The extensive plantings decrease the storm damage run-off and decrease air pollution. The landscape planting concept was created to complement the strong simple International style of the architecture. The construction cost of the entire project was approximately $12 Million.


