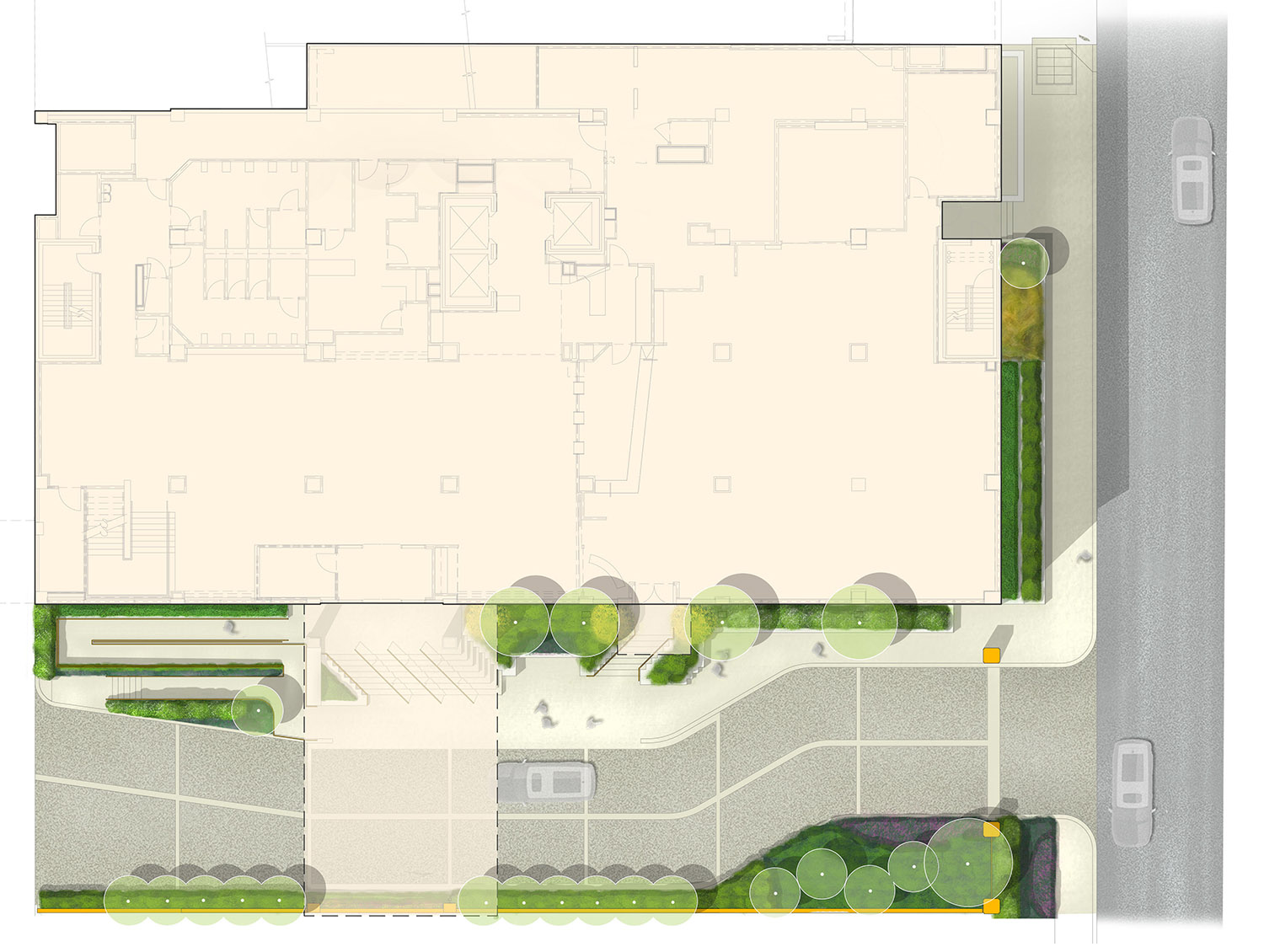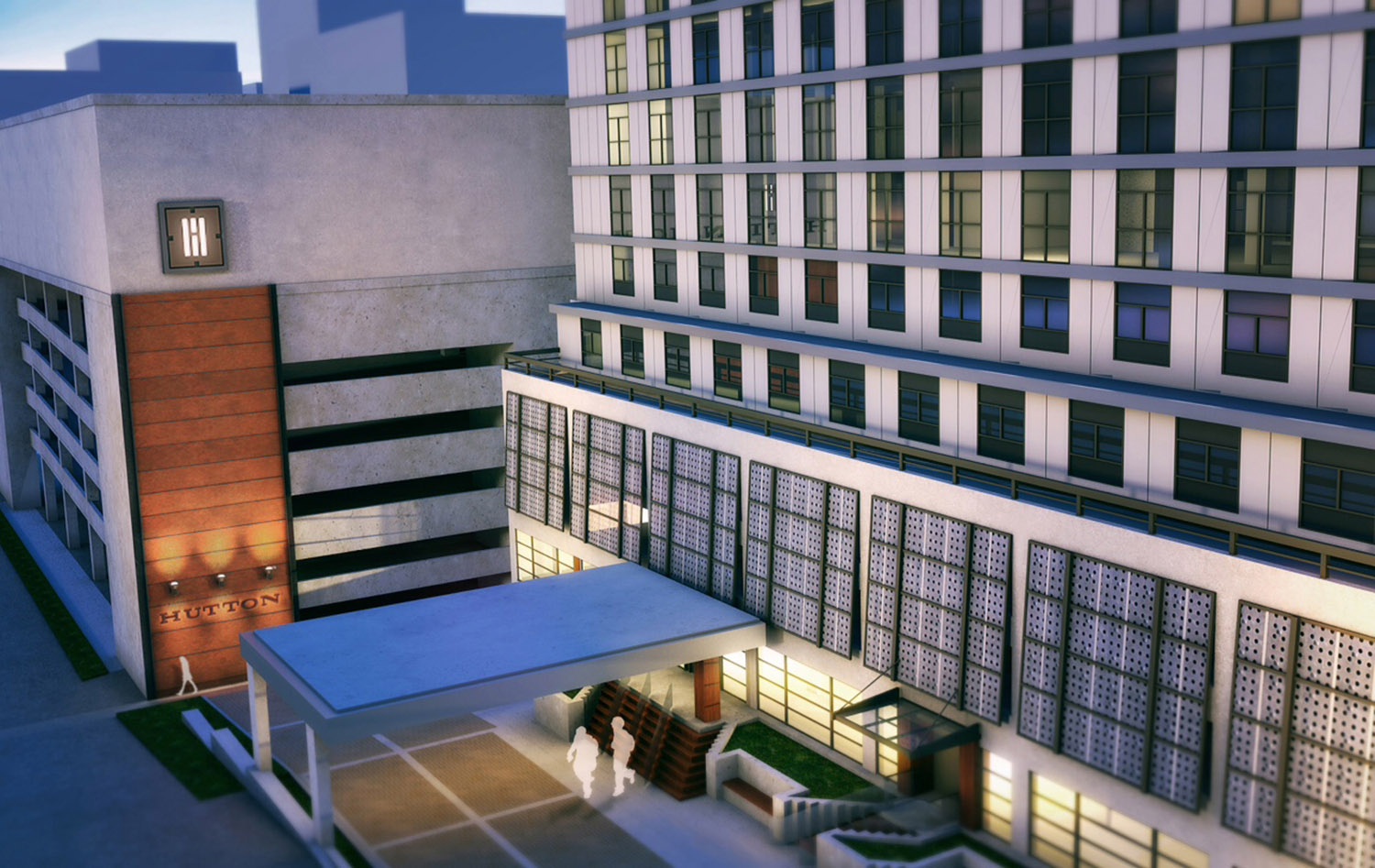









602 Taylor
602 Taylor
BACK TO PORTFOLIO
602 TAYLOR
LOCATION: Nashville, TN
DATE COMPLETED: Ongoing
CLIENT: SWH Residential
HDLA was commissioned to work on the adaptive reuse of the warehouse building as the phase 2 implementation of our previously completed Master Plan for the Werthan industrial complex. The phase 2 site known as 602 Taylor included the creation of an event space and food garden as well as a dynamic set of steps adjacent to the building with murals echoing the industrial past of the site. The design incorporated the use of numerous elements linked to the historic uses of the property including the bollards which use the steel rollers from the bag printing process throughout the site. The project connects the warehouse building to the greater Werthan site with a set of monumental steps with built in seating, planting and orchestrated lighting.
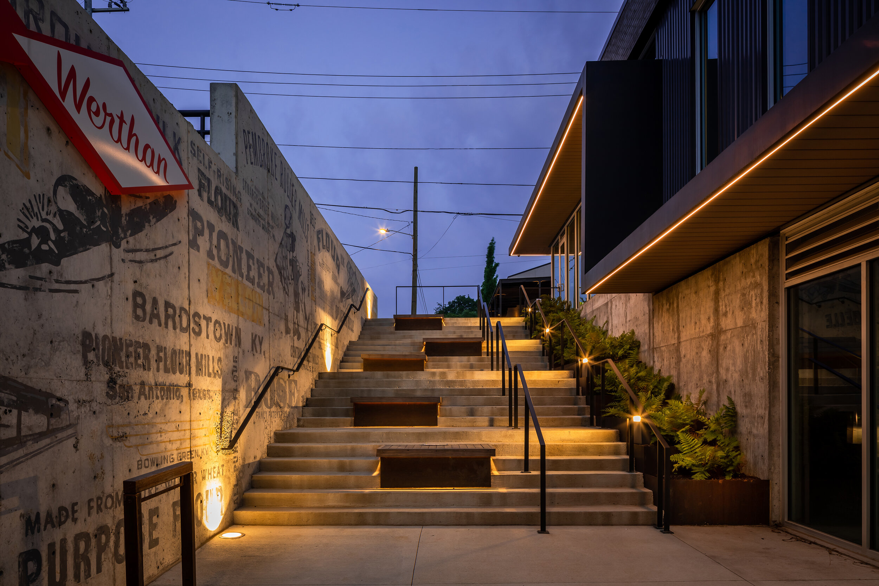
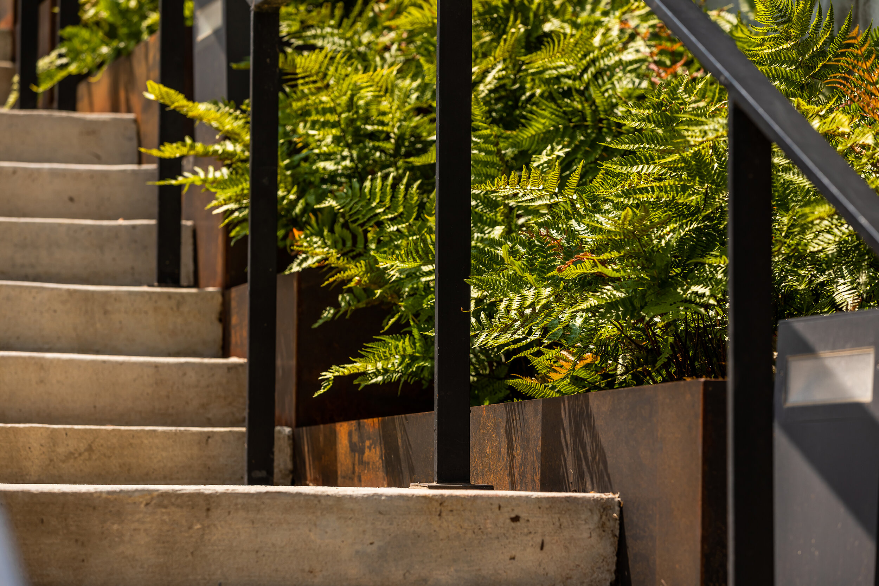
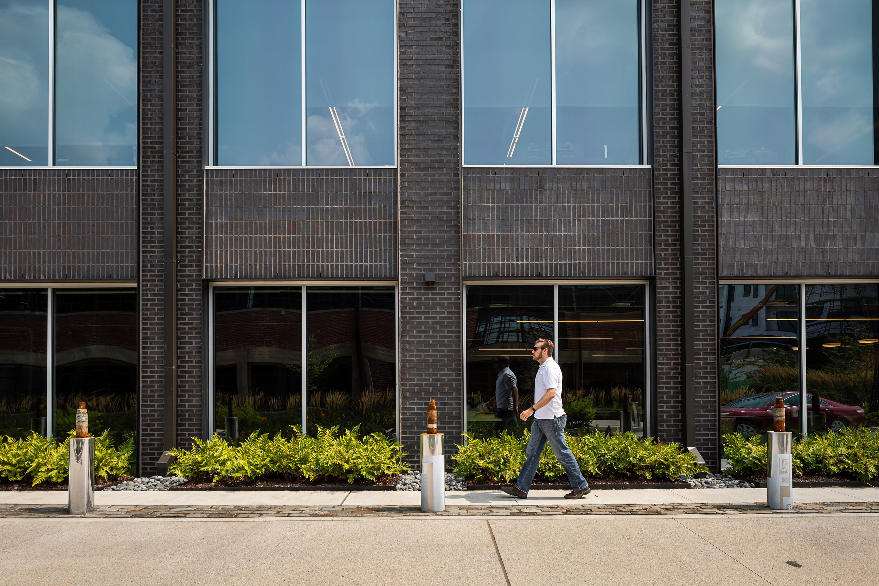
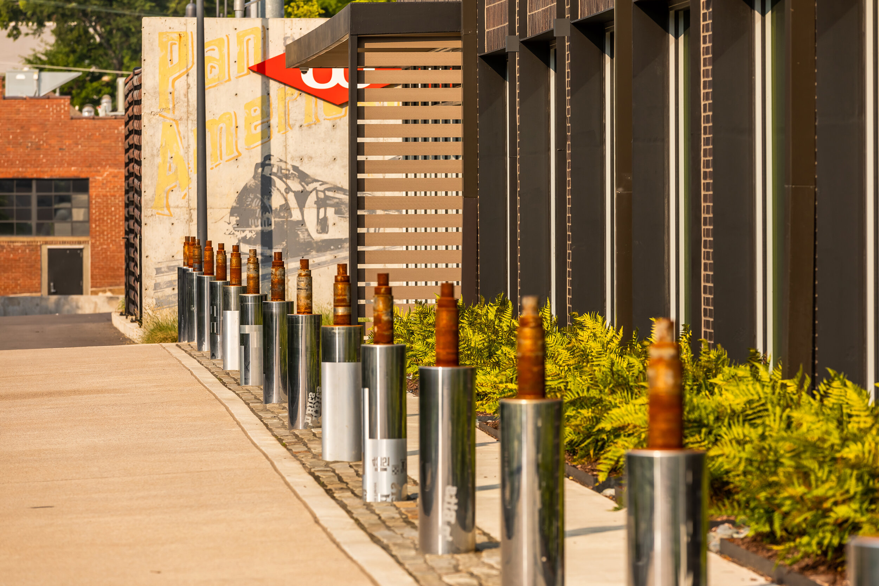
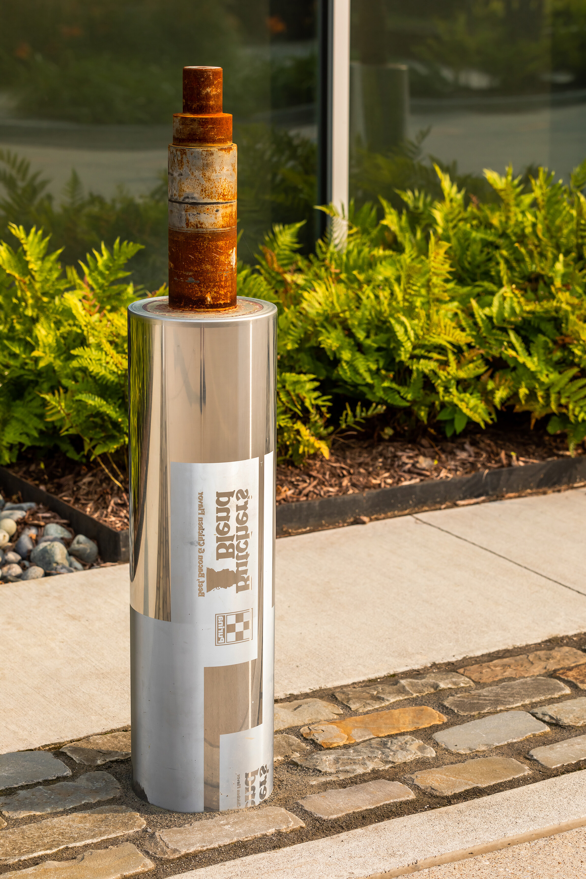
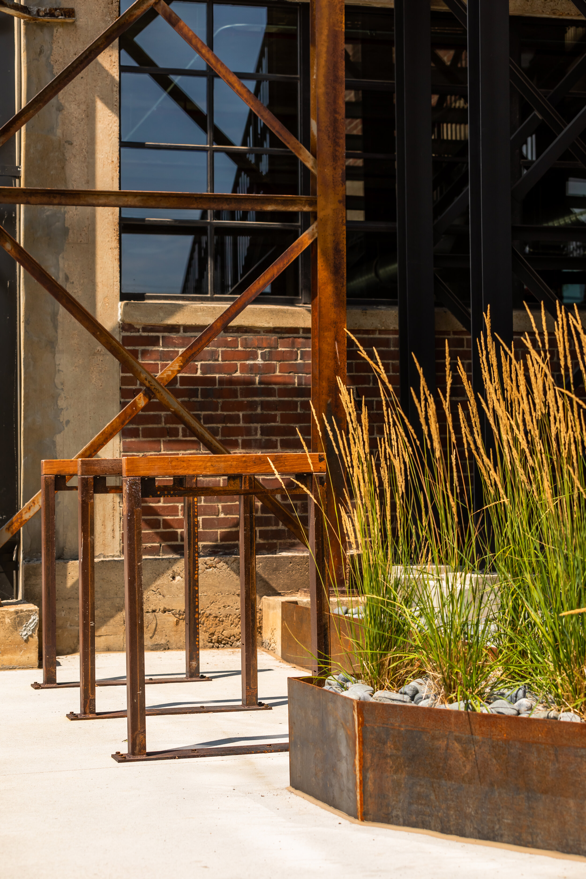
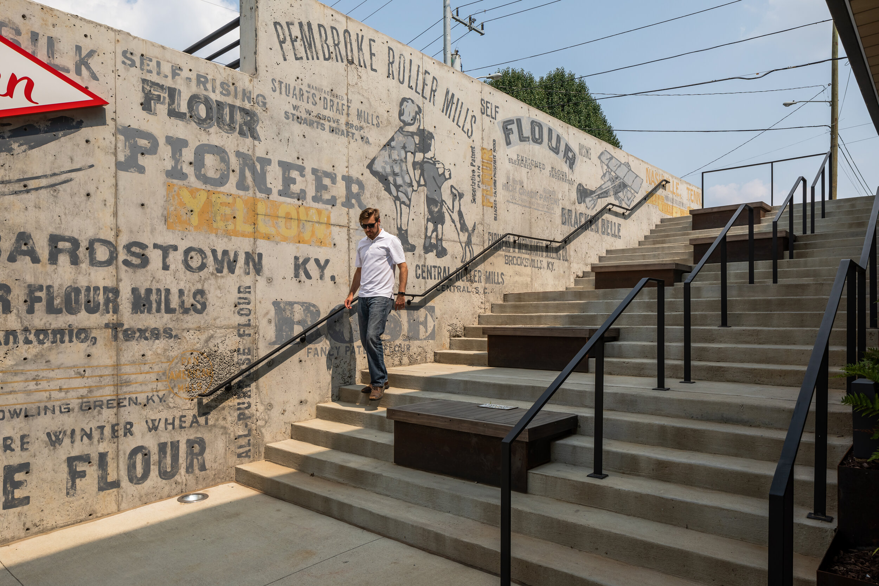

One Nashville Place
One Nashville Place
BACK TO PORTFOLIO
ONE NASHVILLE PLACE
LOCATION: Nashville, TN
DATE COMPLETED: Ongoing
CLIENT: Unico Properties
HDLA, in collaboration with ESa, worked with Unico Properties to re-imagine the exterior public gathering spaces at One Nashville Place, an iconic 24-story, Class A high-rise in Downtown Nashville’s Central Business District. Using the spaces existing features, HDLA seeks to transform its dated, underutilized public plazas into vibrant places for the everyday office tenant and the casual passerby. The newly envisioned spaces feature new planting, seating, and garage screen wall treatments along the northern linear plaza, while the southern plaza re-imagines the existing sunken area as a communal co-working amenity space, featuring amphitheater seating, lighting, paving, and planting to create an extension of the proposed interior amenity space. HDLA also worked to re-imagine the Printers Alley corridor, transforming a back of house loading dock into a tenant occupied beer garden, capitalizing on the existing energy of Printers Alley and extending the entry of the corridor to Commerce Street. The project will be implemented in multiple phases, with the Printers Alley phase opening in 2020.
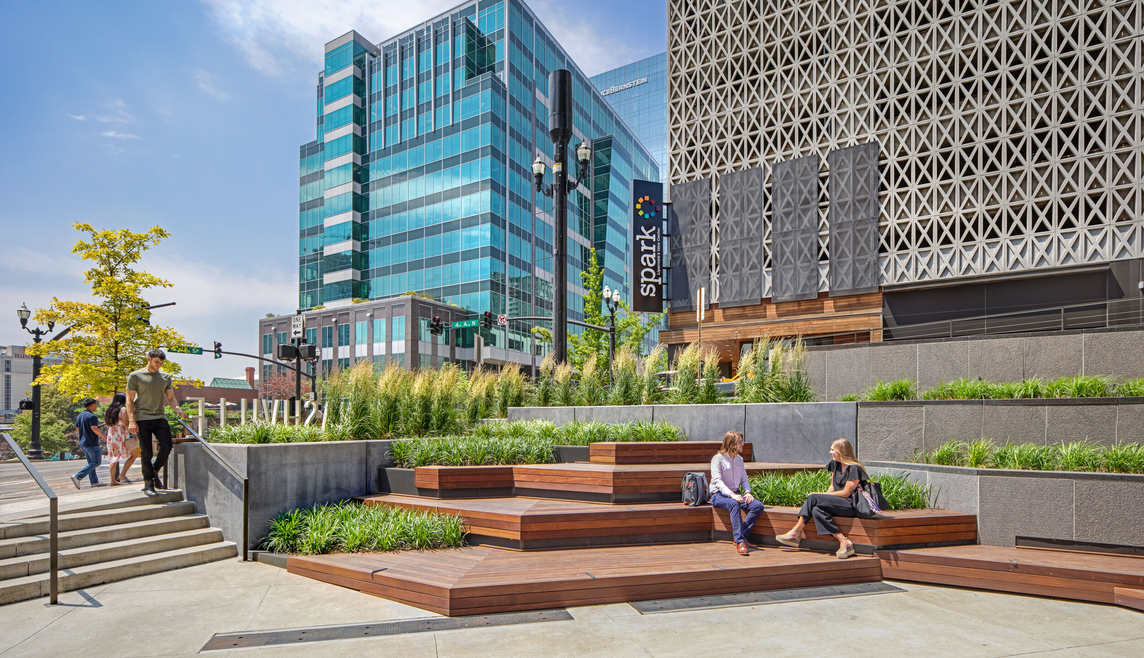
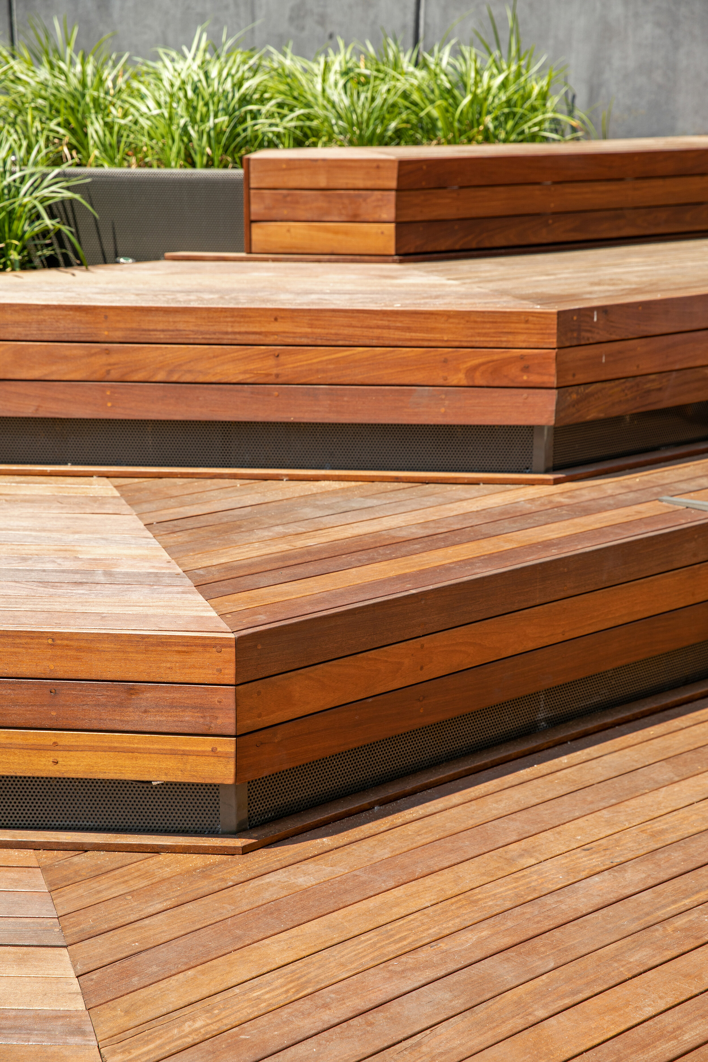
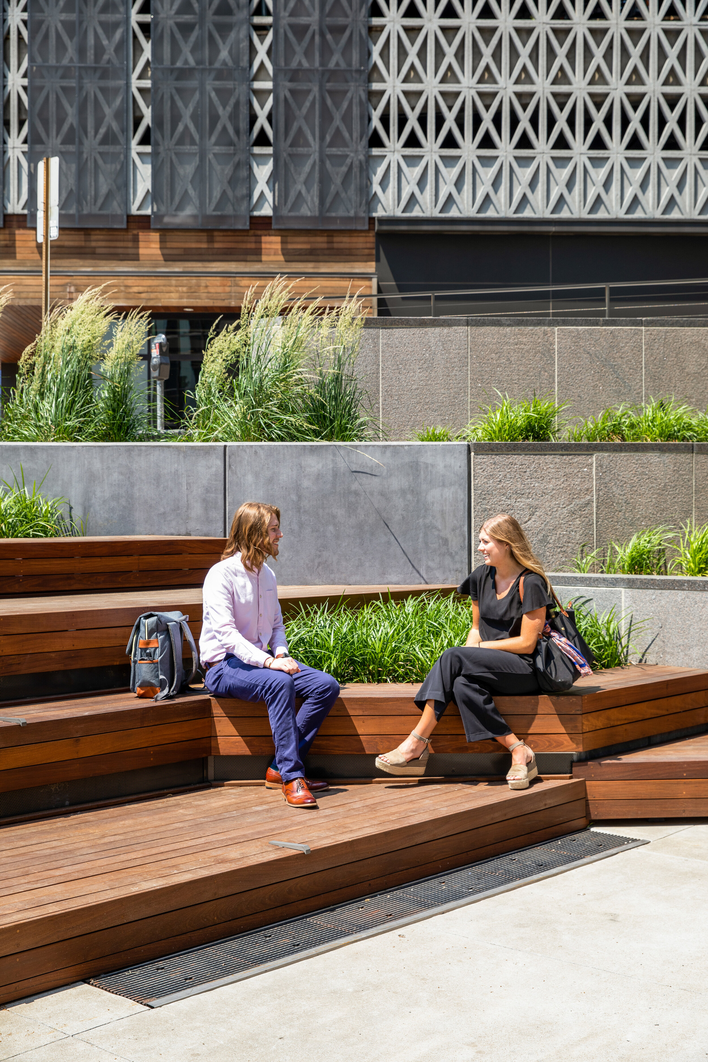
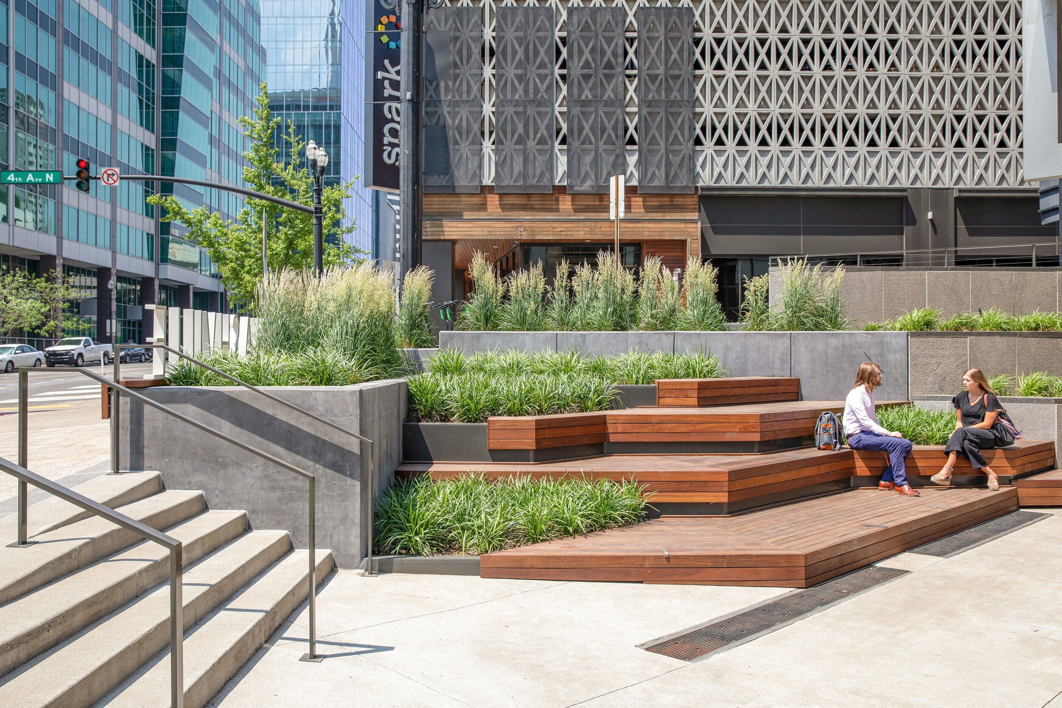
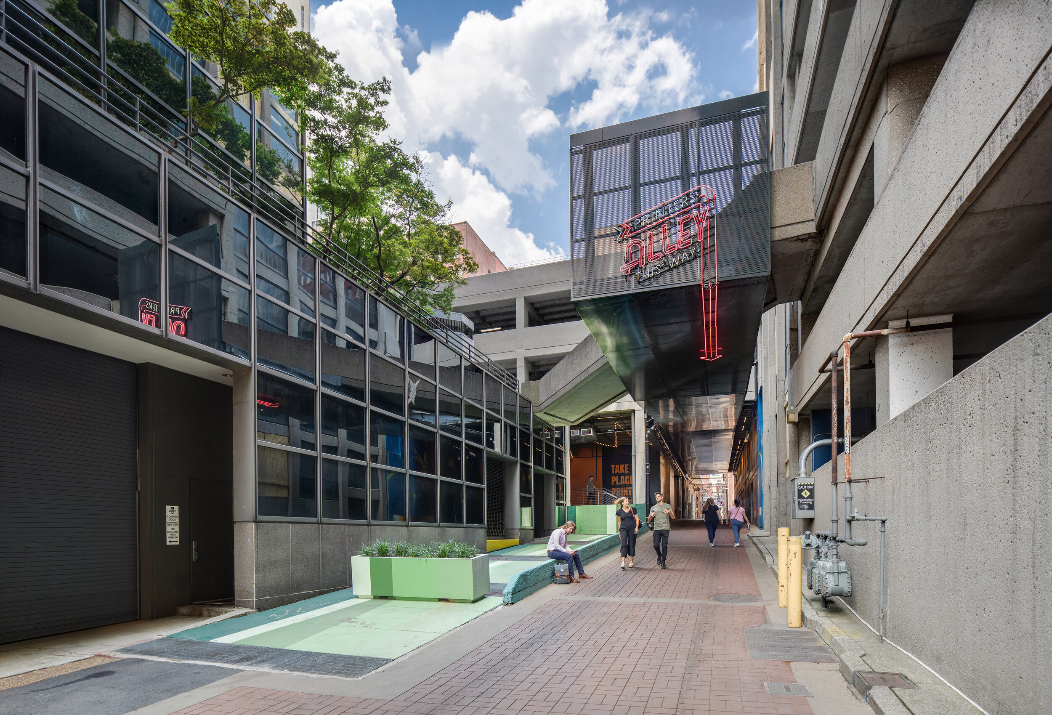

Virgin Hotel
Virgin Hotel
BACK TO PORTFOLIO
VIRGIN HOTEL
LOCATION: Nashville, TN
DATE COMPLETED: 2020
CLIENT: Virgin
The newest addition to Nashville’s historic Music Row neighborhood, the Virgin Hotel is appropriately located given the Virgin brand’s roots in music. The architecture of this 262-room hotel is a modern interpretation of the turn of the century warehouse structures found throughout Nashville. HDLA worked with the Client and Architects to create a collection of exterior spaces designed to accommodate an array of events and gatherings, including the Pool Club a rooftop amenity deck with infinity edge pool with sweeping views of downtown Nashville and the surrounding area. HDLA worked to create a seamless transition from the street to the hotel that weaves together the vibrancy of the neighborhood with the intimate interior spaces. HDLA worked in partnership with BLUR Workshop and Hastings Architecture Associates on the project.
The Virgin Hotel Nashville has been awarded LEED Gold.
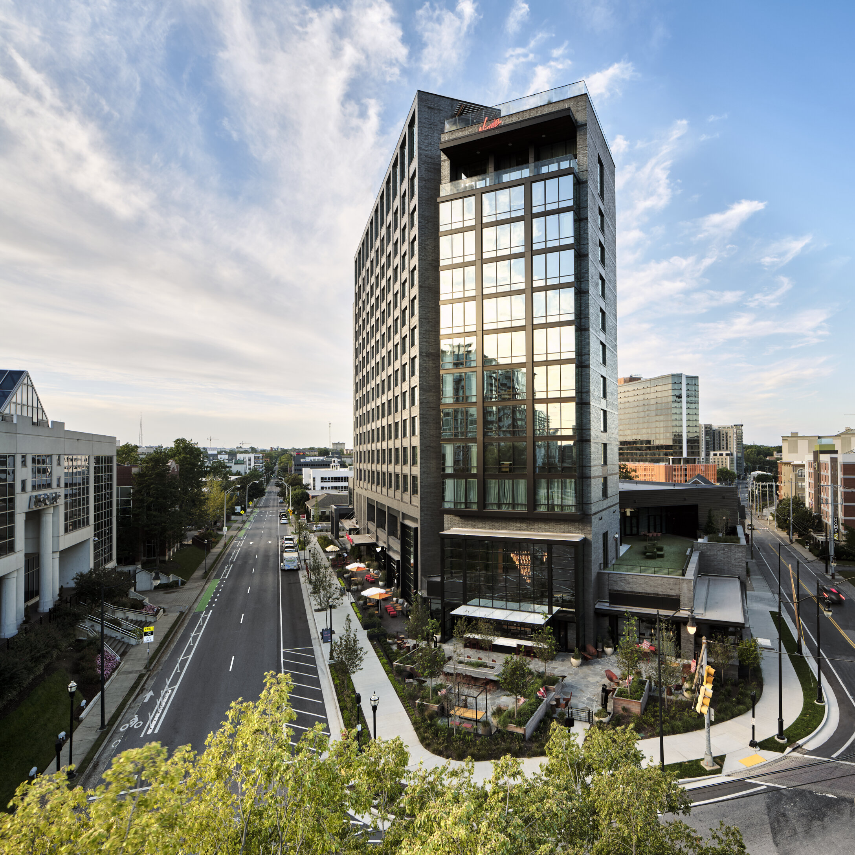
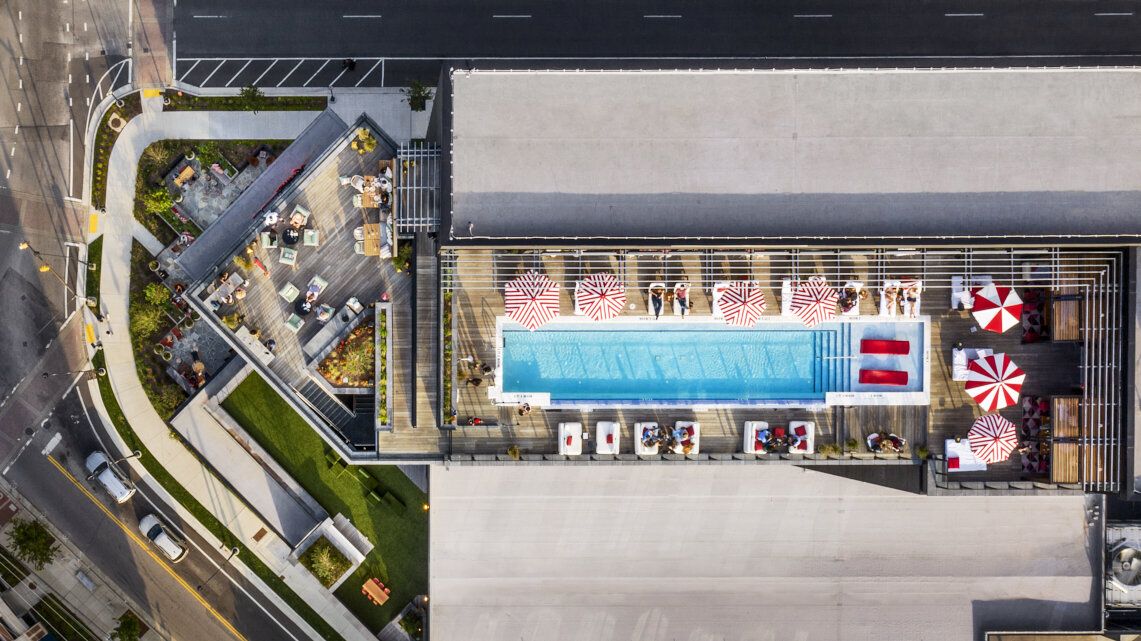

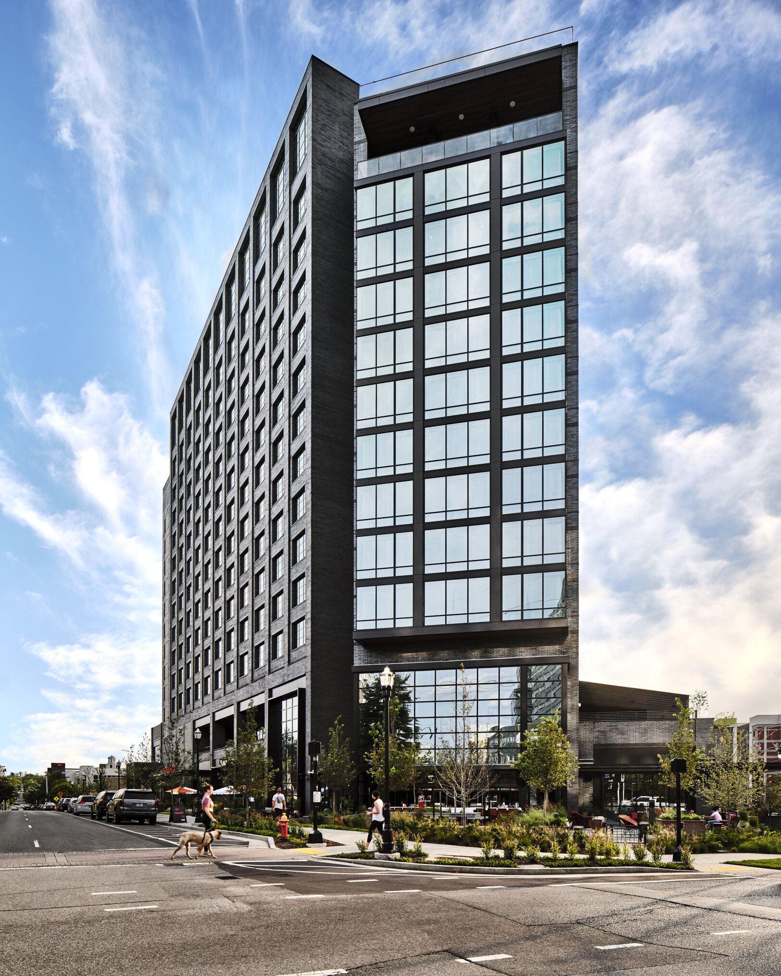
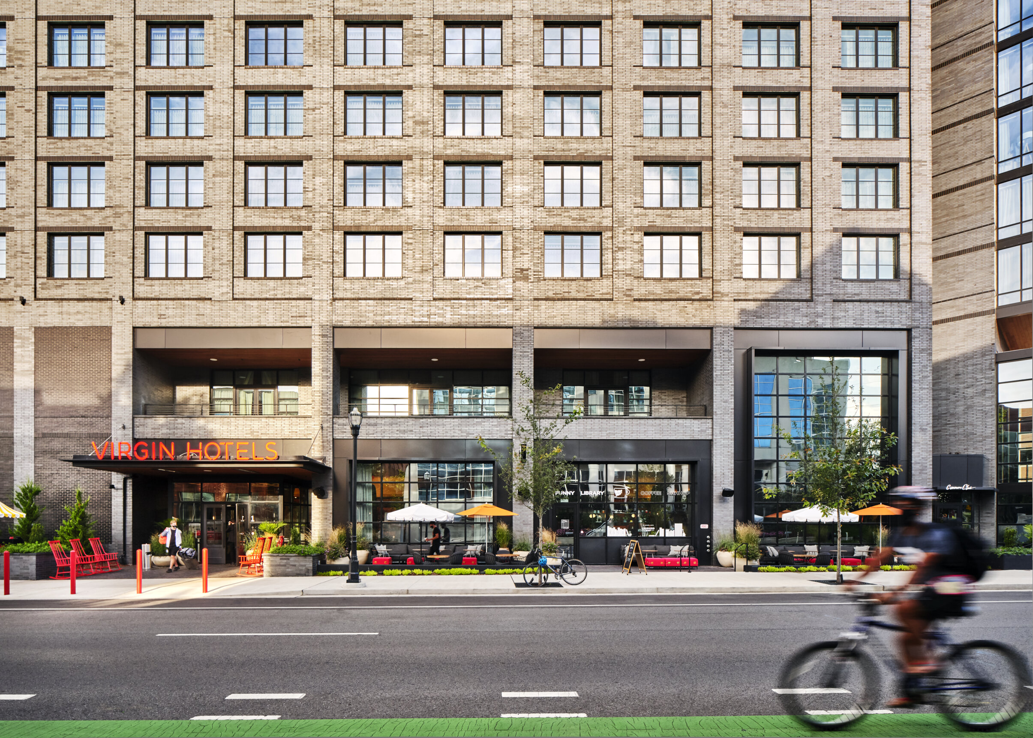

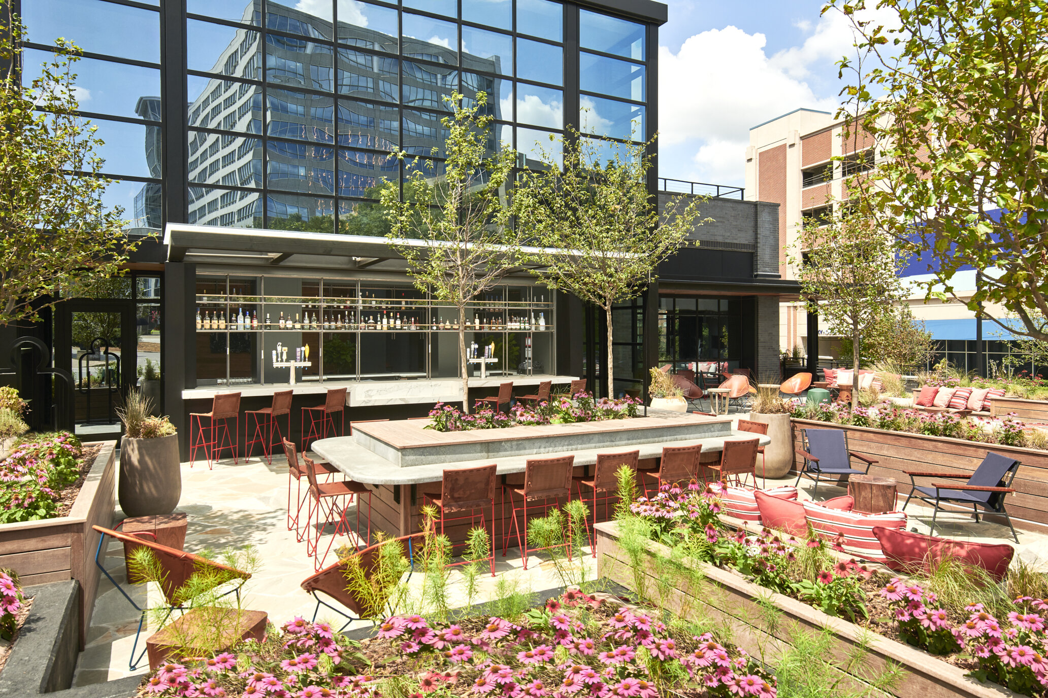

Gulch Crossing
Gulch Crossing
BACK TO PORTFOLIO
Gulch Crossing
LOCATION: Nashville, TN
DATE COMPLETED: 2015
CLIENT: Market Street Enterprises
HDLA provided Landscape Architectural Services for the Gulch Crossing, a Class A office space near the Demonbreun Bridge. The Gulch Crossing will tie into the bridge with both bridge and street level entrances, incorporate open plaza plantings, a box car feature that ties back into the rails and architecture, a private court in the back, and an allover seamless transition between the interior of the Class A office space and its exterior.
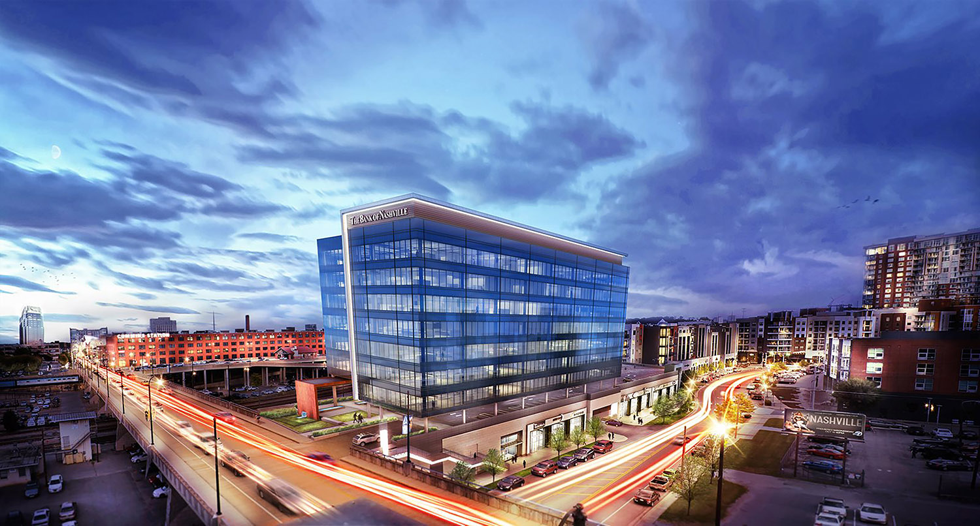
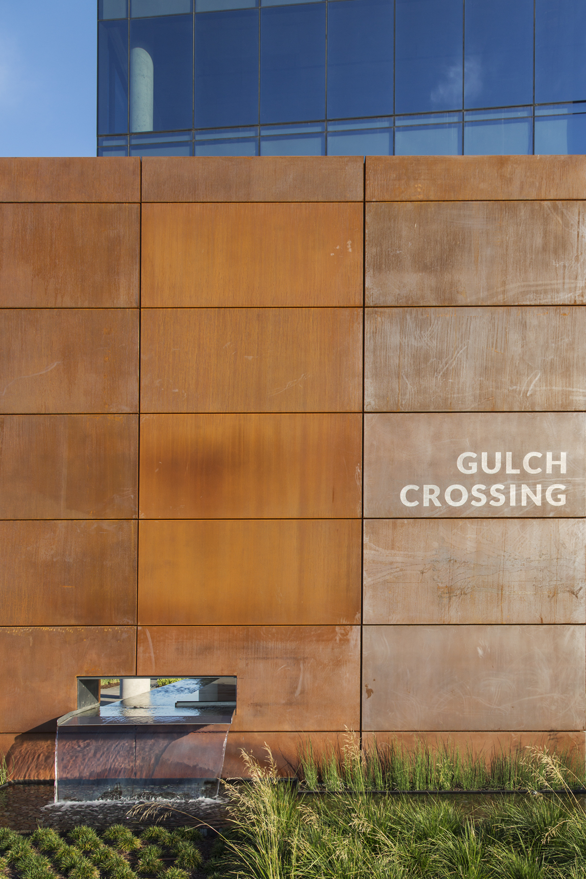
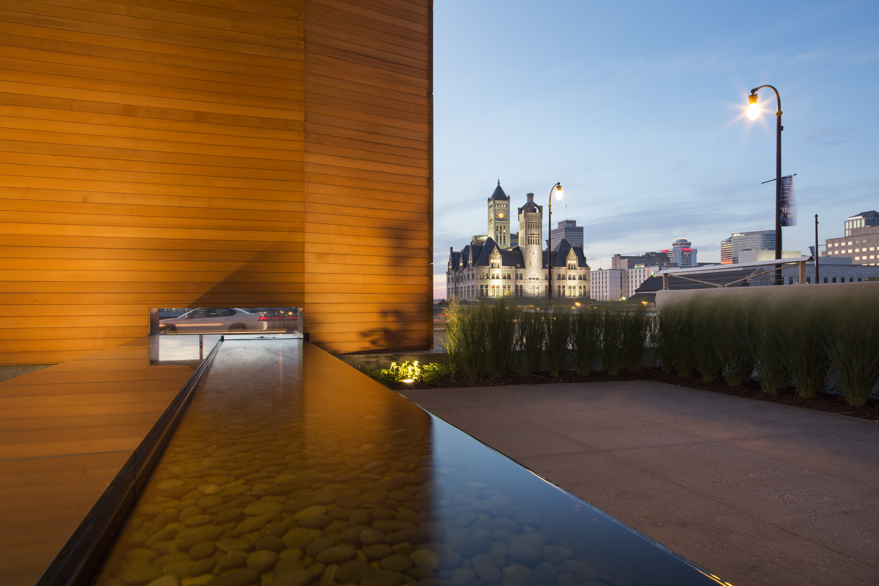
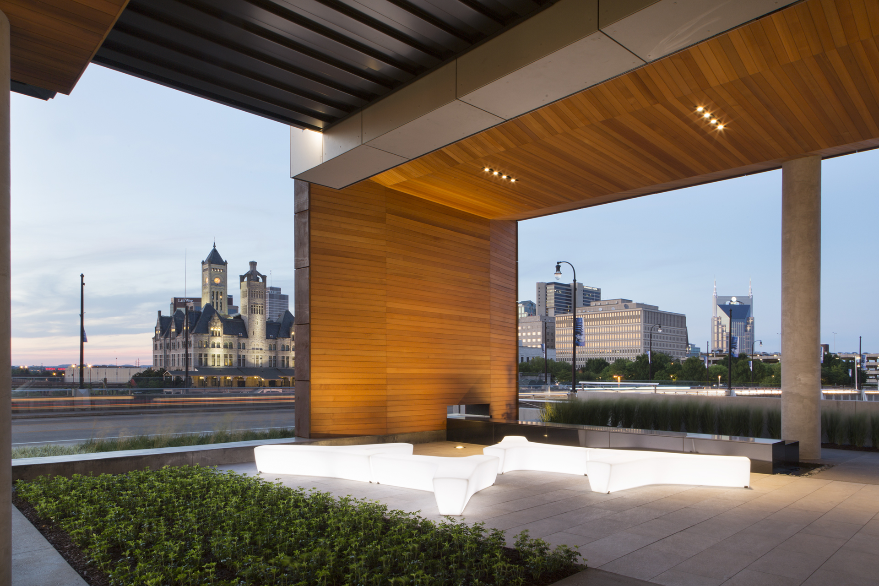
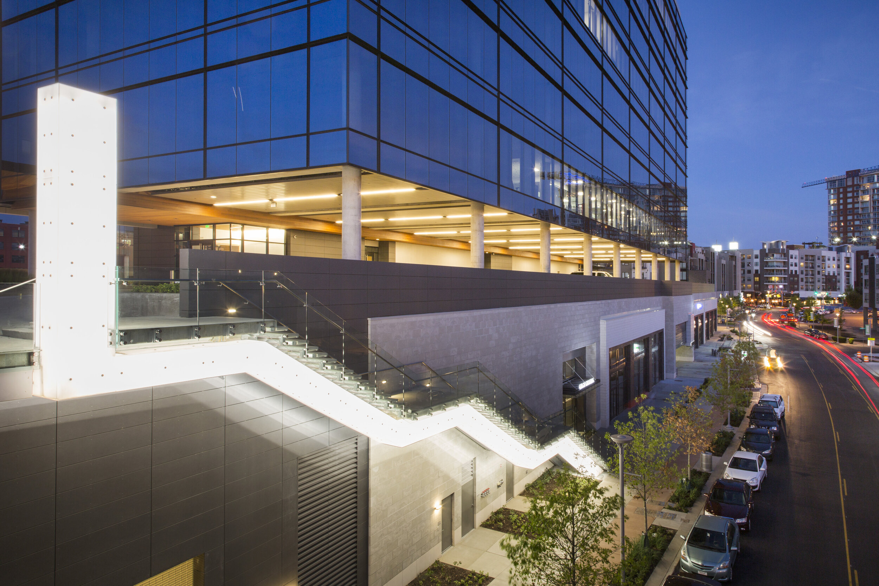
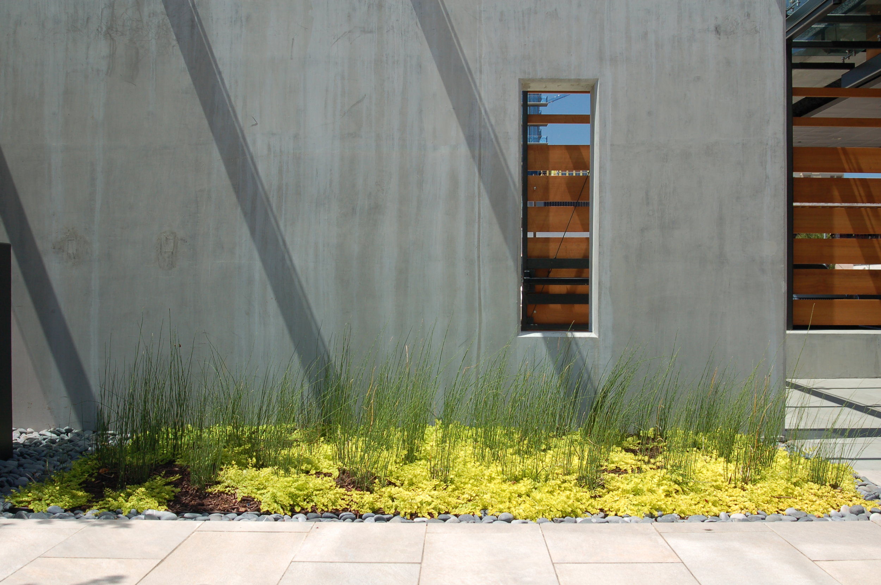
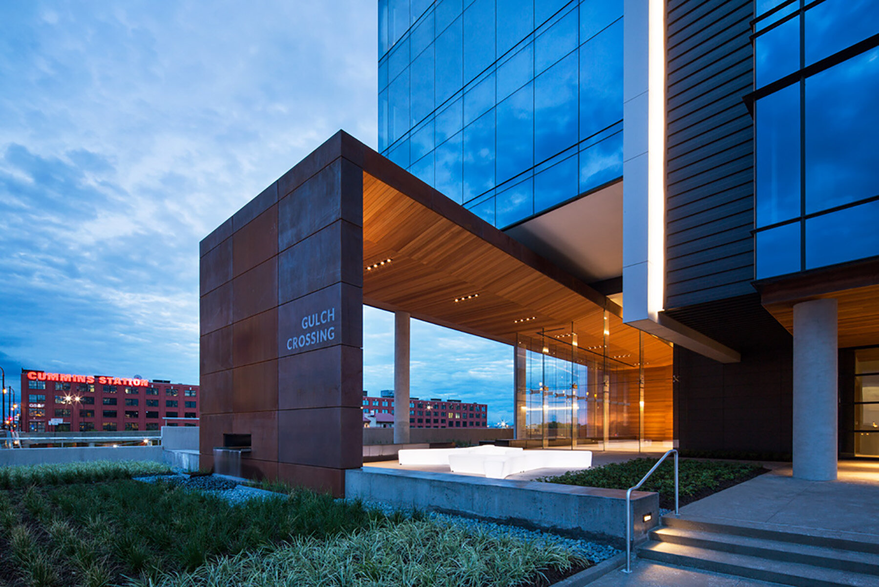

Thompson Hotel
Thompson Hotel
BACK TO PORTFOLIO
THOMPSON HOTEL
LOCATION: Nashville, TN
DATE COMPLETED: 2016
CLIENT: Thompson Hotels
The contemporary Thompson Hotel was the first hotel in Nashville’s trendy Gulch neighborhood. This project features ground-level retail and dining, as well as bar and amenity decks on the building’s upper floors. HDLA provided landscape architectural services for these complex urban spaces, including a particularly intricate tree planting on the 12th floor.
The project won a 2017 Urban Land Institute Excellence in Development Award.
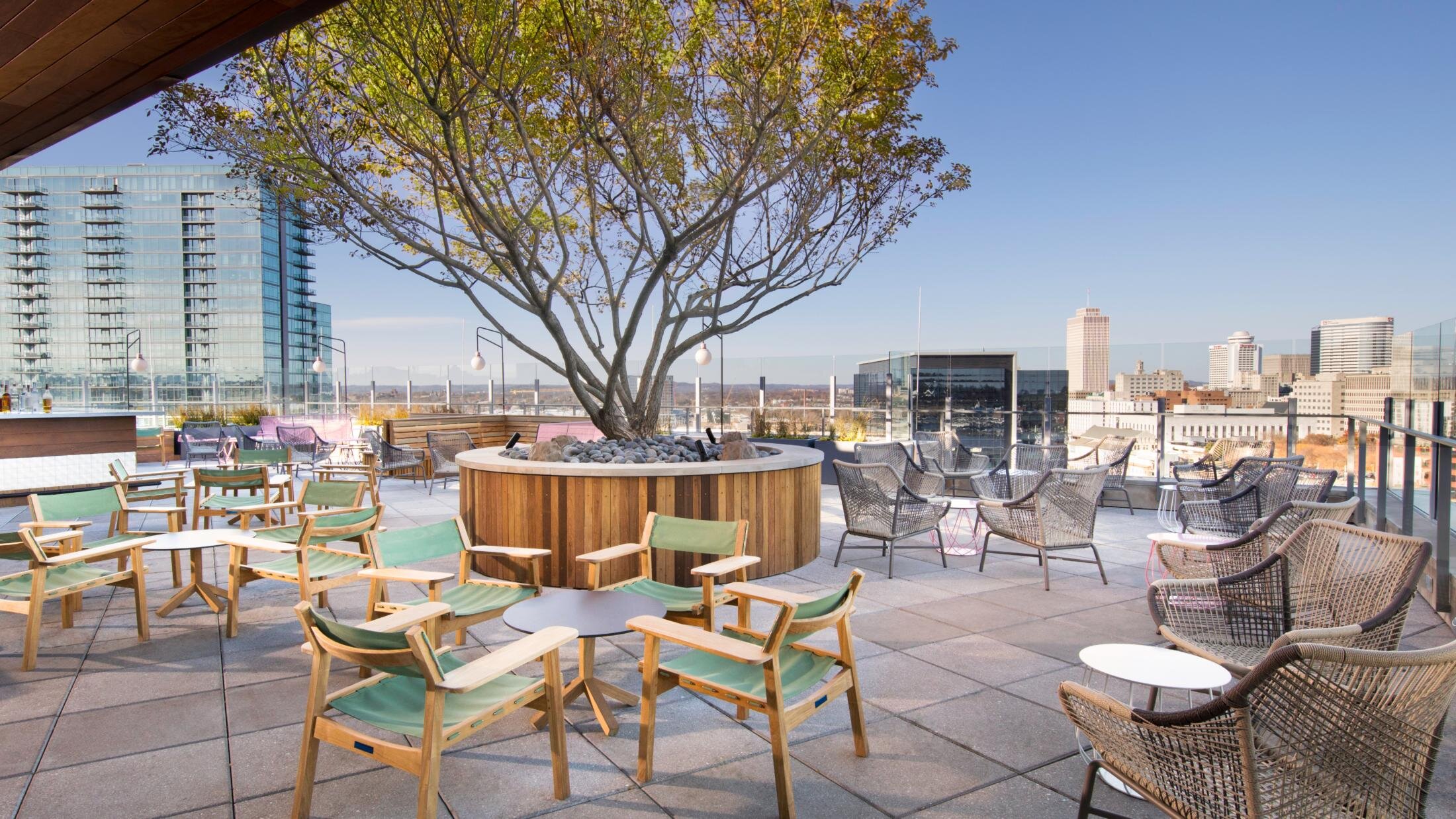
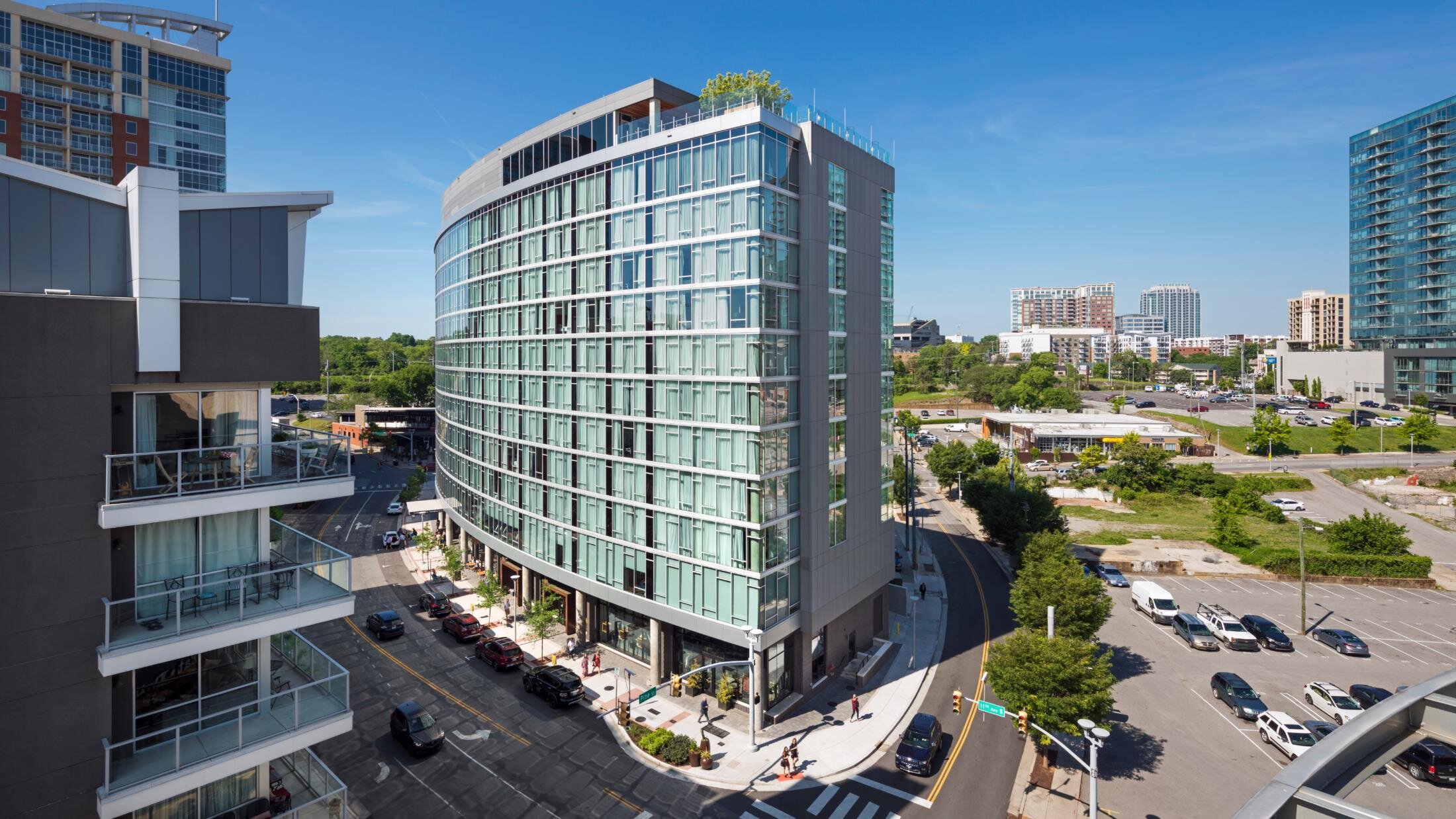

2525 West End
2525 West End
BACK TO PORTFOLIO
2525 West End Avenue
LOCATION: Nashville, TN
DATE COMPLETED:
CLIENT: Hines Interests, Chicago
2525 West End Avenue is a mixed-use office, hotel and retail project which was developed by Hines Interests in conjunction with Vanderbilt University. The project architect was SOM of Chicago. HDLA provided landscape architectural services to develop the streetscape treatment, pedestrian connections to Vanderbilt, as well as hardscape, planting and irrigation.




Bell South
Bell South
BACK TO PORTFOLIO
Bell South Headquarters Office
LOCATION: Nashville, TN
DATE COMPLETED: 1994
CLIENT: Earl Swensson Associates Architects
Development drawings of streetscape and plaza plans for a 50,000 square foot multi-level urban plaza were developed by HDLA. Plans for all of the exterior spaces in Design Development included hardscape, planting, planters, irrigation, fountains and site furniture. Final construction documents were developed for planting and irrigation. Over two thirds of the plaza was created as an intensive green roof over a multi-level parking structure. The green roof creates an important urban plaza for the use of employees and pedestrians.
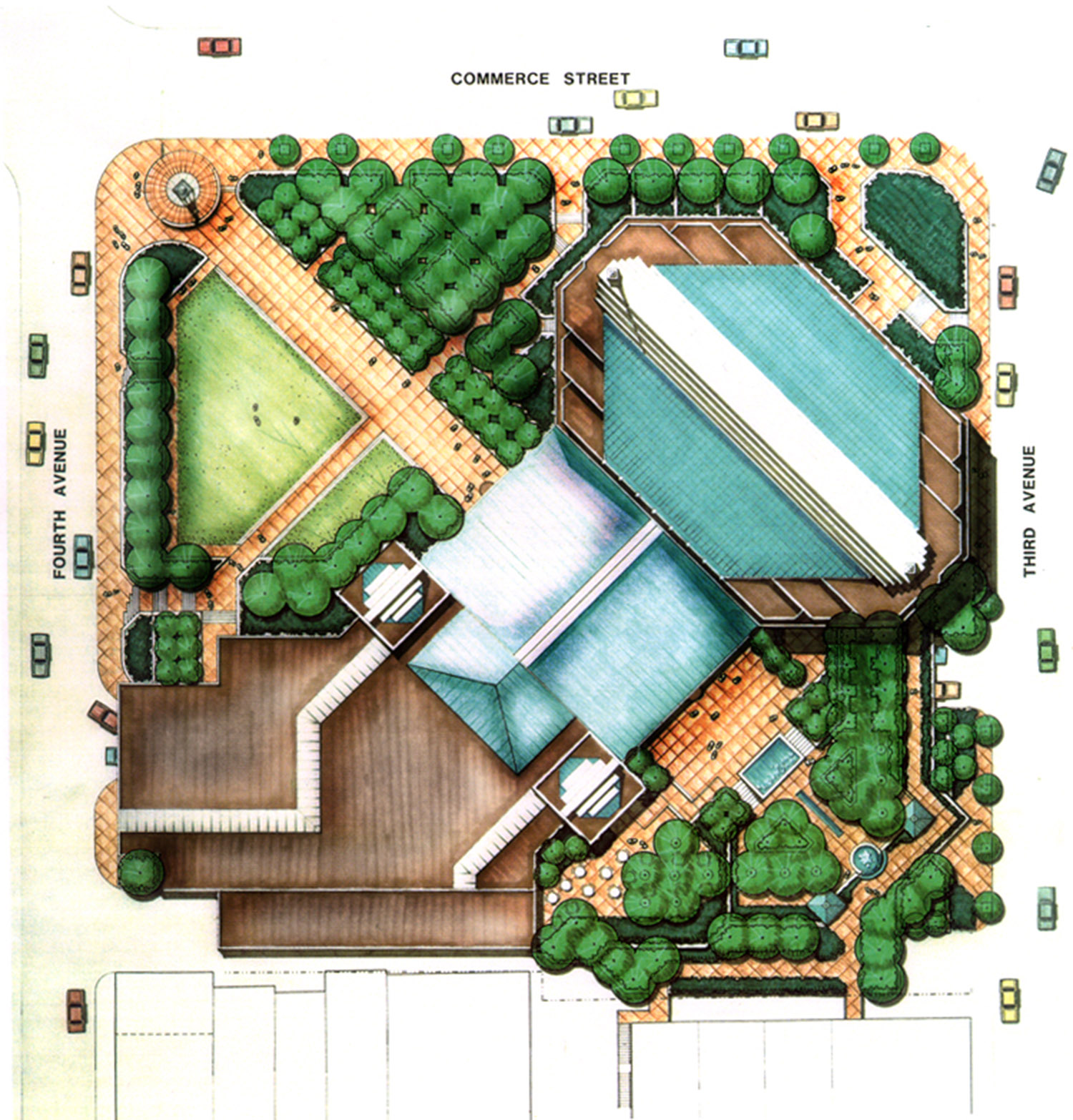
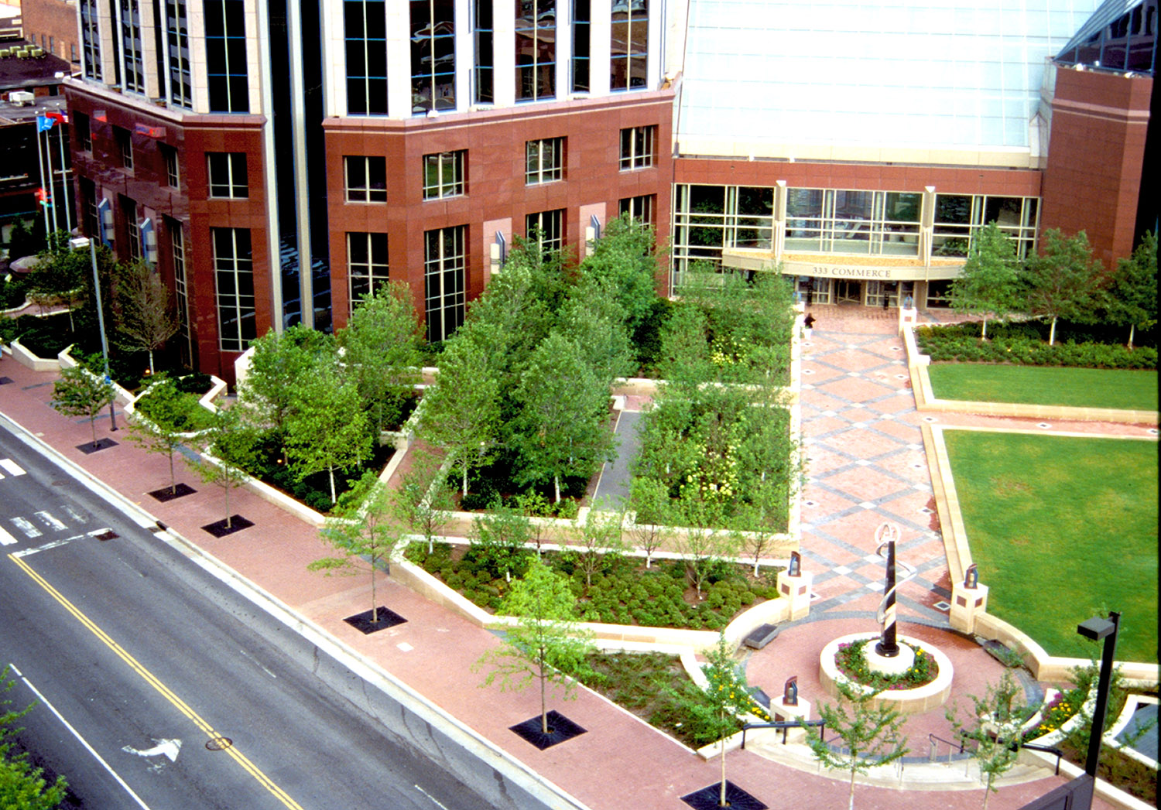
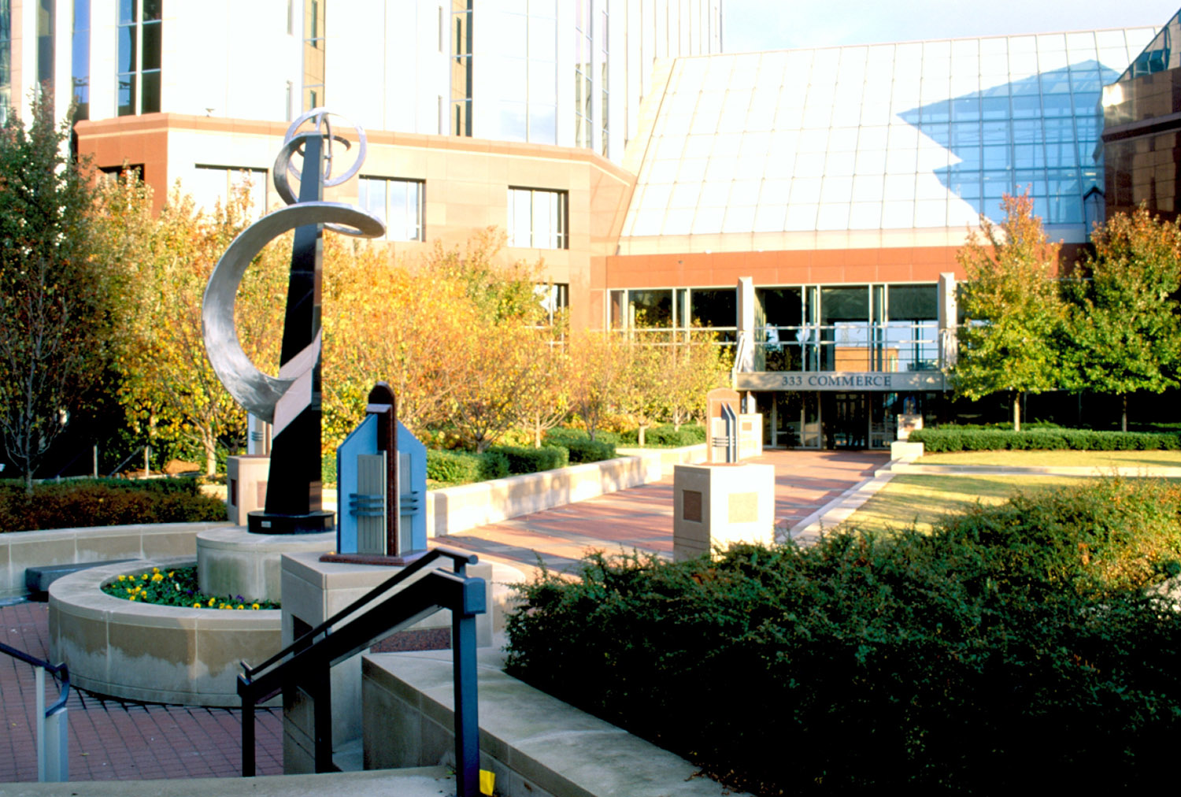
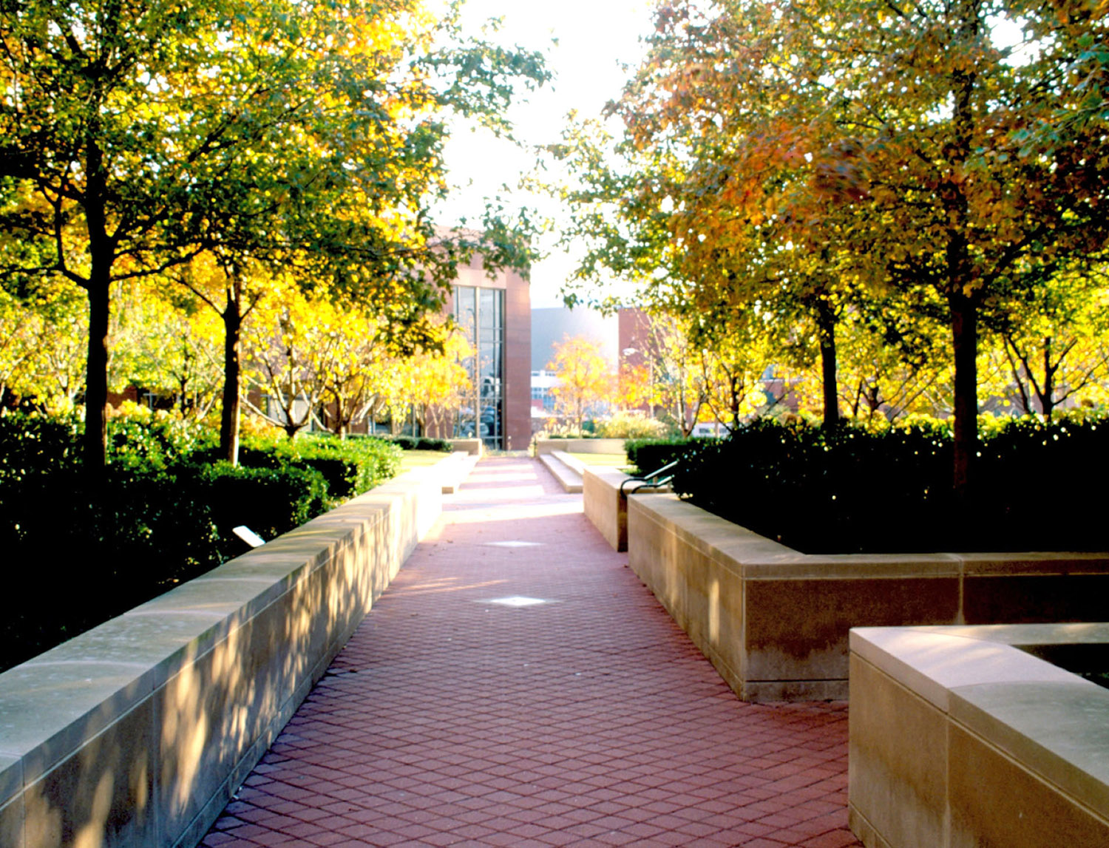
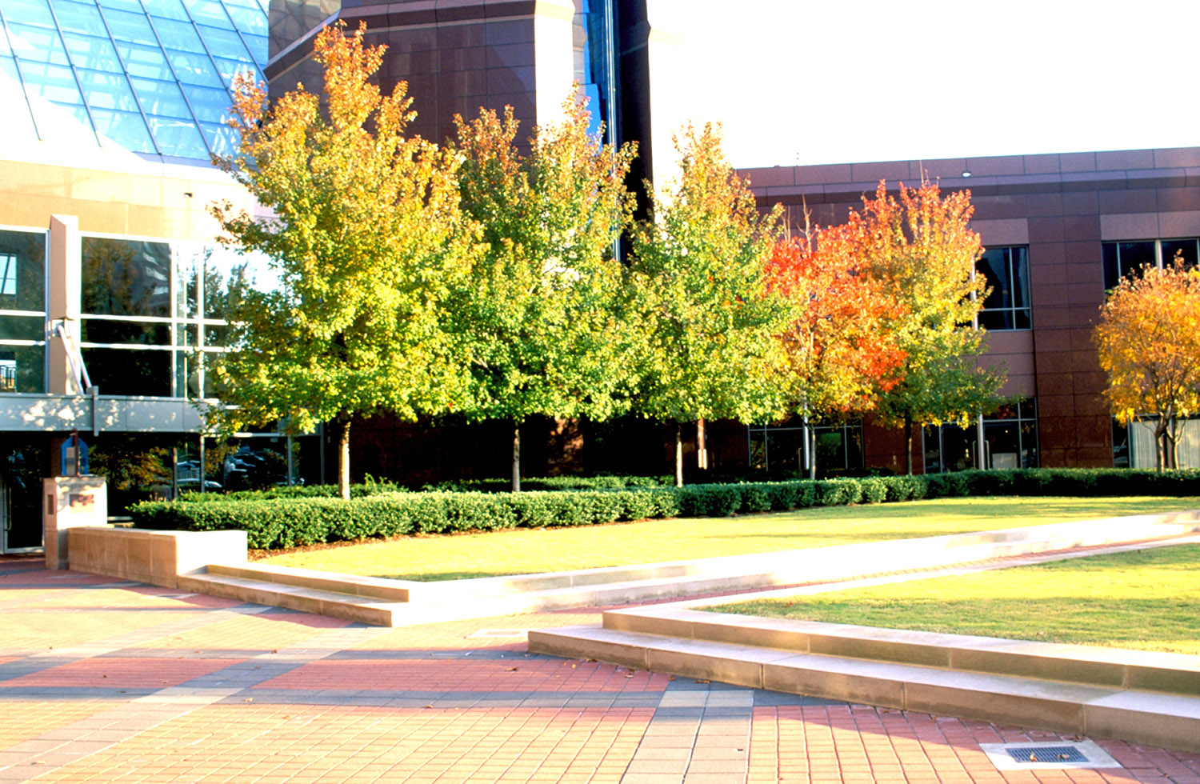

Health Spring
Health Spring
BACK TO PORTFOLIO
HEALTH SPRING
LOCATION: Nashville, TN
DATE COMPLETED: 2012
CLIENT: Health Spring, Southeast Venture, LLC
HDLA was hired to complete the master planning and landscape architecture for the new Health Spring corporate campus within Metro Center near Downtown Nashville. HDLA worked with the architect and development team to create gathering places within the development for the enjoyment of employees. HDLA also developed the stormwater management plan alongside the civil engineer utilizing best management practices such as bioretention swales and rain gardens.
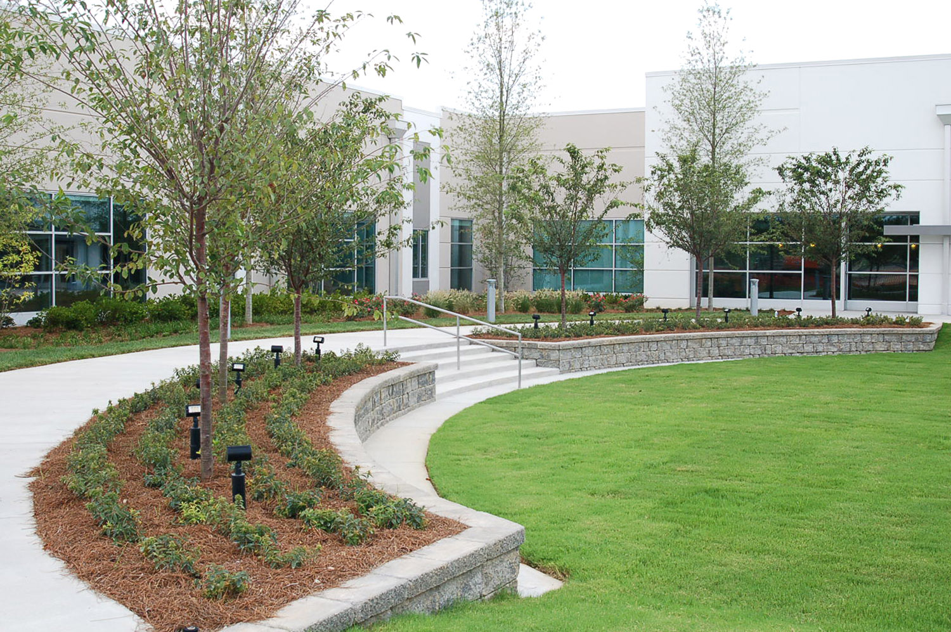
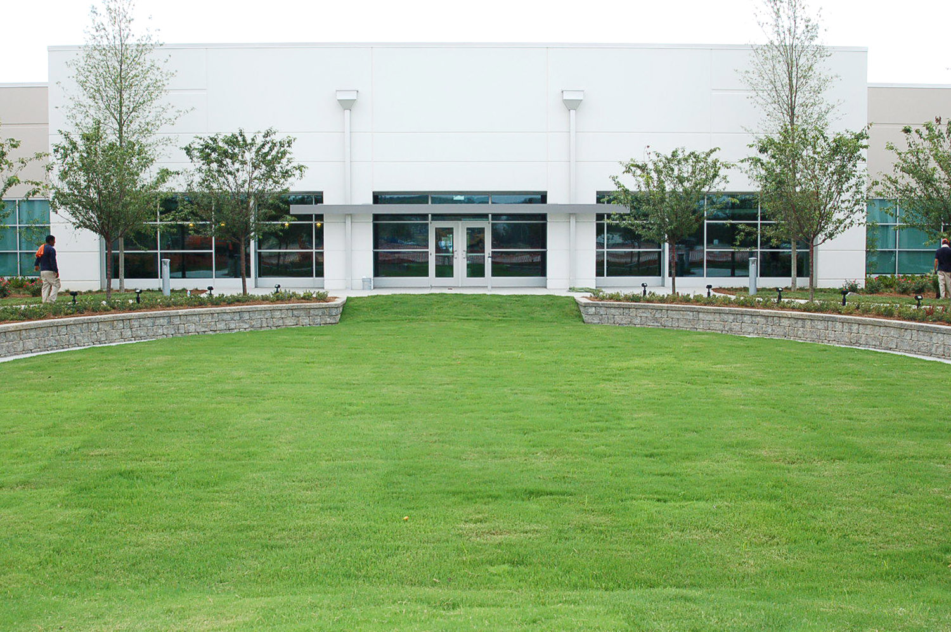
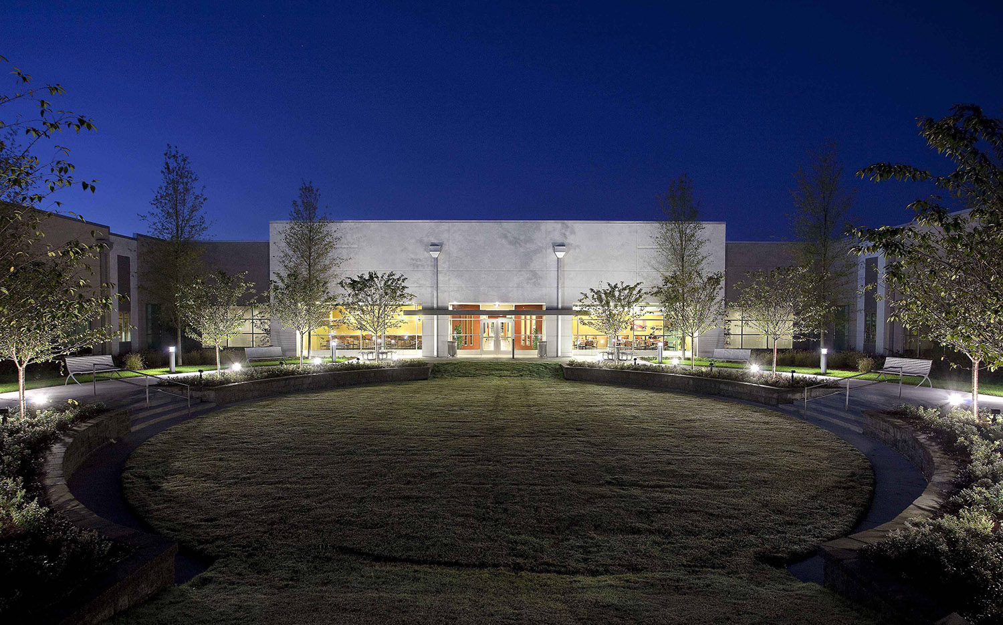
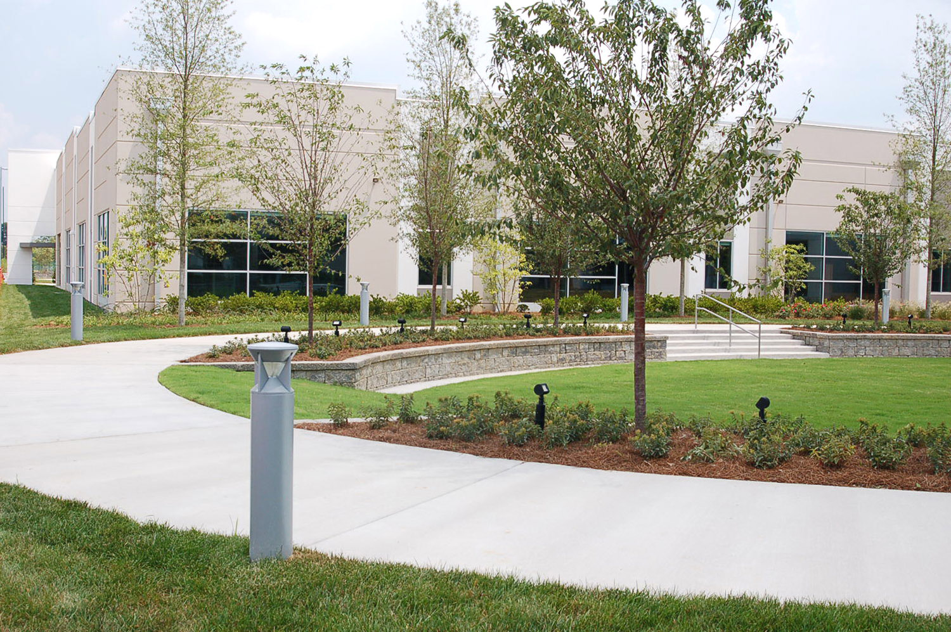
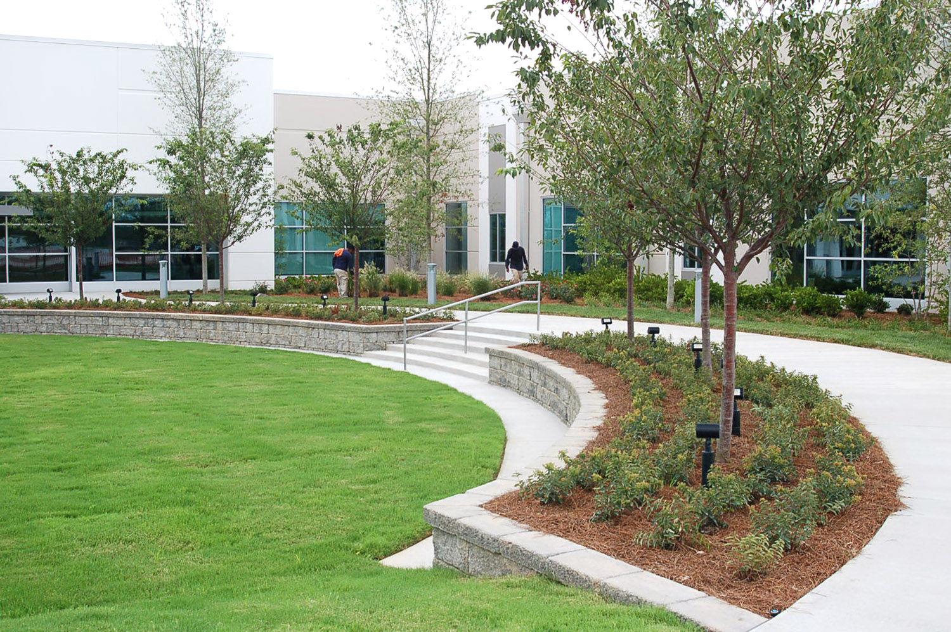
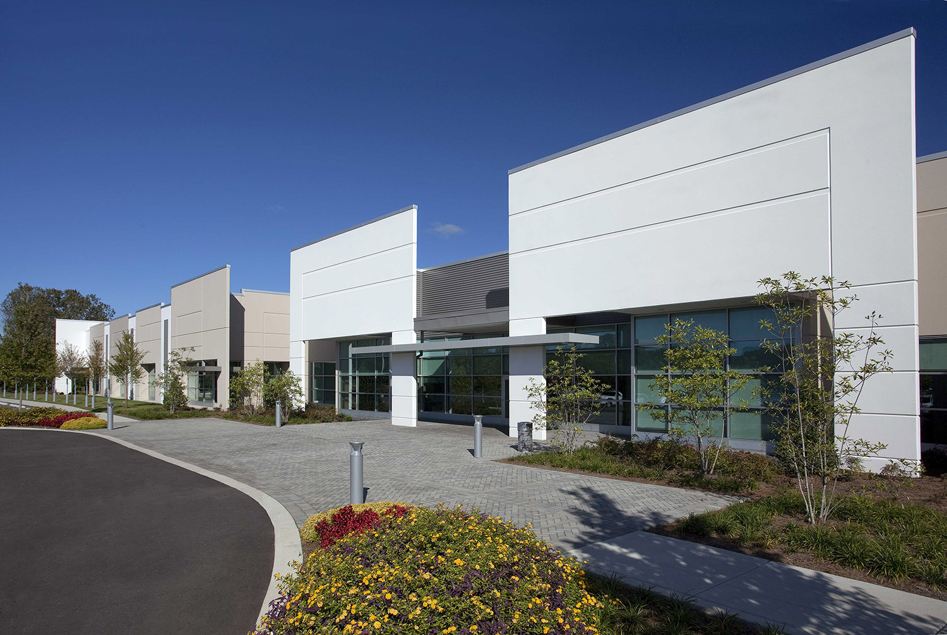

Hutton Hotel
Hutton Hotel
BACK TO PORTFOLIO
HUTTON HOTEL
LOCATION: Nashville, TN
DATE COMPLETED: Ongoing
CLIENT: Hutton Hotel
The Hutton Hotel is the essence of boutique elegance in the heart of Midtown Nashville. Hodgson Douglas assisted in the renovation of the existing Hutton Hotel landscape to reflect the hotels Sleek and contemporary design. Various textures, colors and architectural elements were used along the entry drive, Porte cochere and valet drop to create a modern, warm and welcoming entrance to the hotel. Images from Hutton Hotels, landscape photo manipulation/rendering by Hodgson Douglas.

