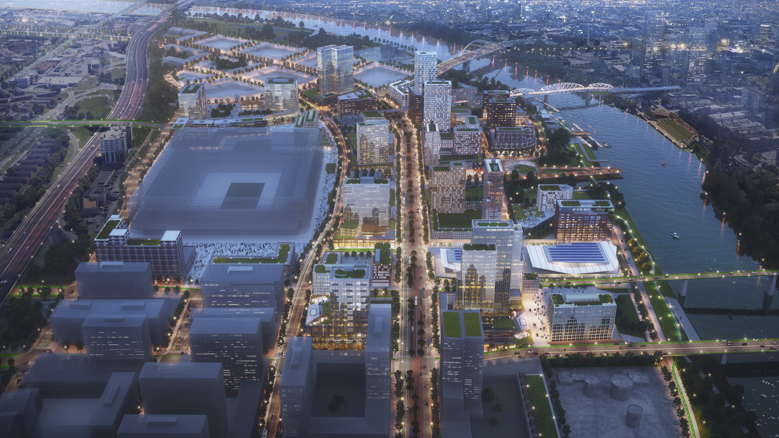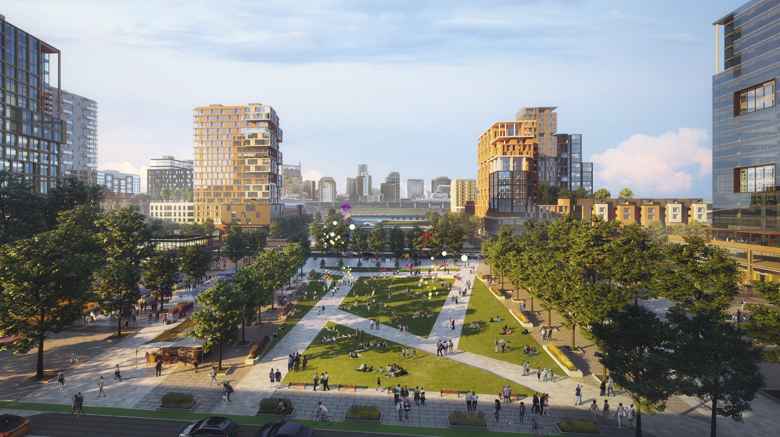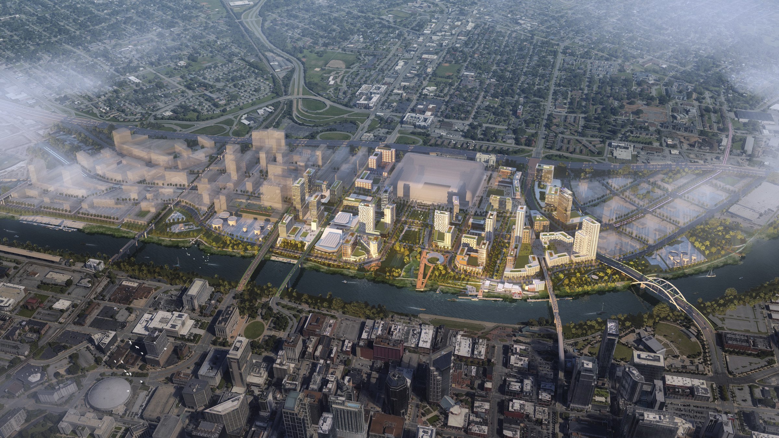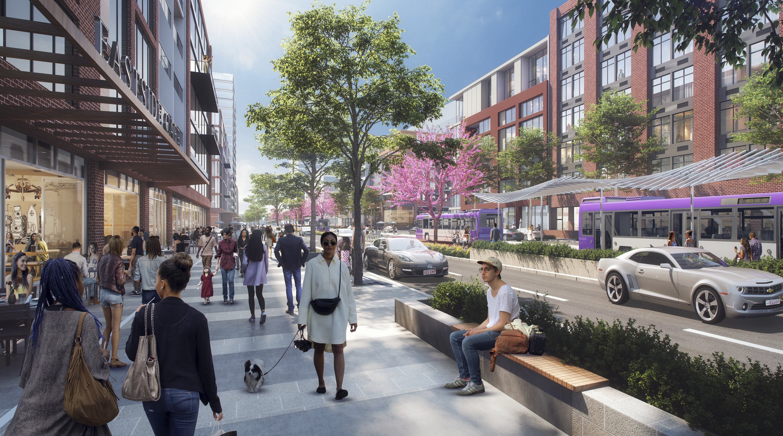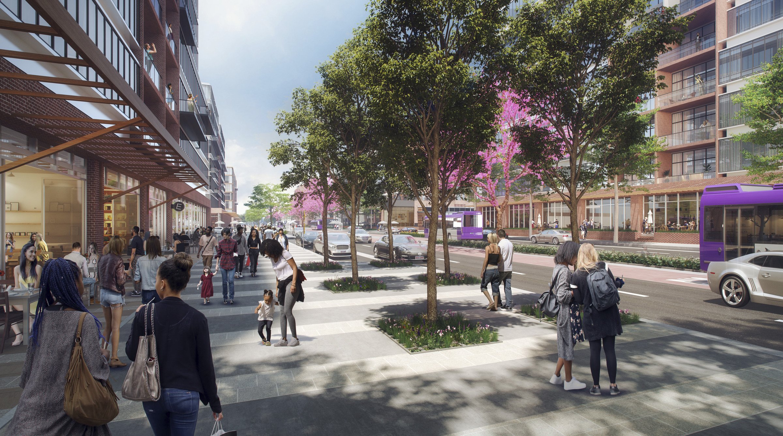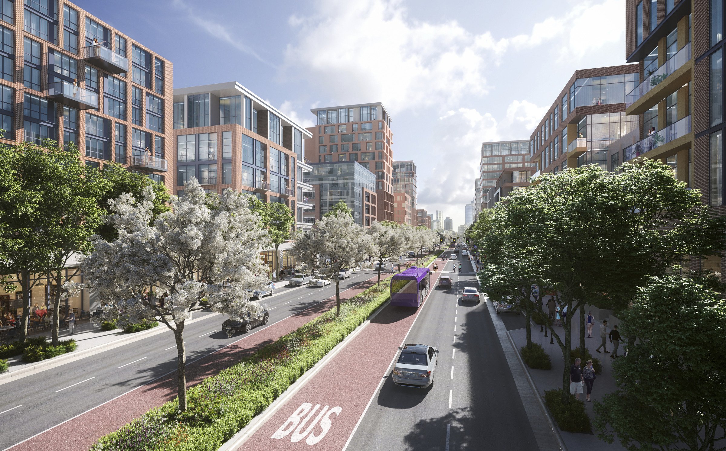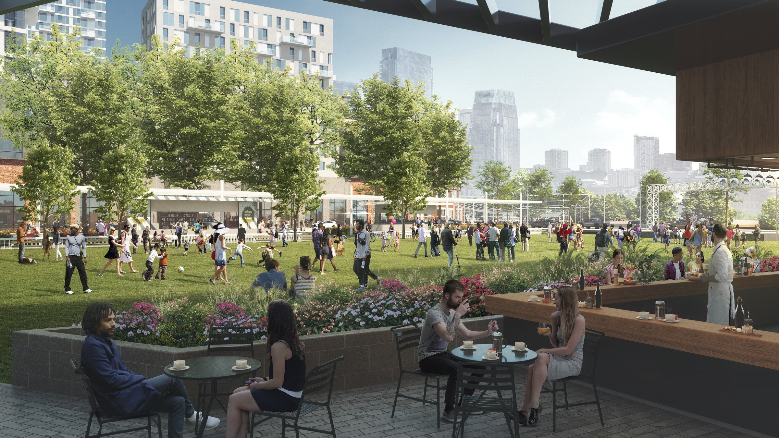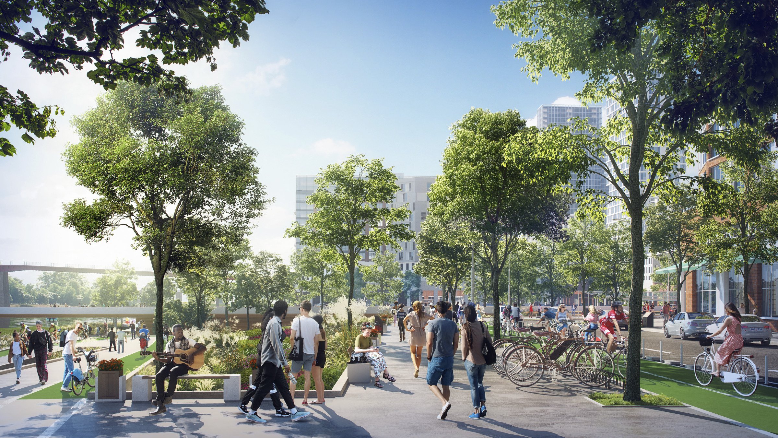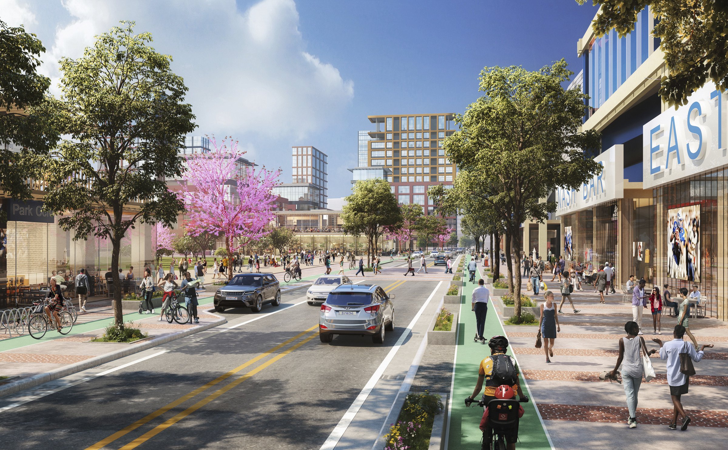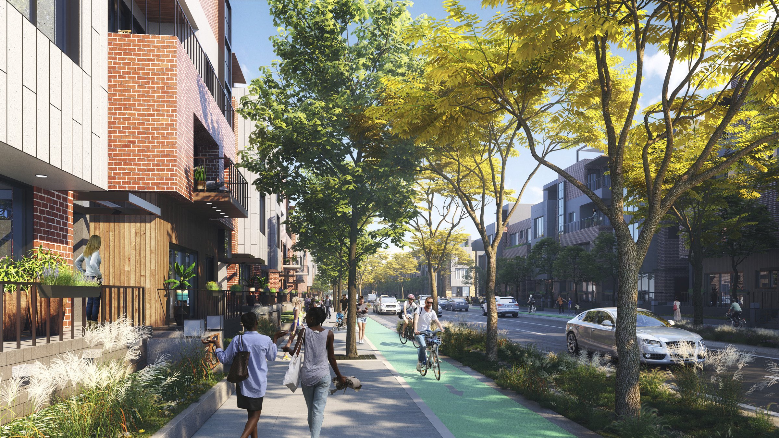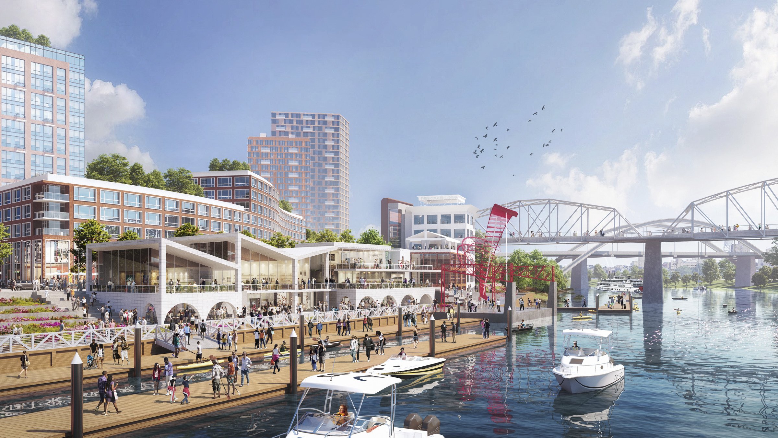BACK TO PORTFOLIO
EAST bank
LOCATION: Nashville, TN
DATE COMPLETED: Ongoing
CLIENT: Nashville Metro
HDLA with Perkins Eastman and the rest of the design and planning team worked closely with Nashville Metro Planning and Nashville DOT on the creation of the Master Plan and Design Studies for the East Bank. At over 300 acres and centrally located on the banks of the Cumberland River, East Bank represents a once-in-a-generation opportunity for the City of Nashville to create a bold new vision for it's future. This transformative new vision for East Bank is based on four principles:
A walkable street grid that works with existing properties and expands connections to the regional transportation networks.
A continuous riverfront park opening up access to the Cumberland for residents of East Nashville for the first time.
A one-and-a-half mile multimodal boulevard featuring a dedicated lane for Bus Rapid Transit that will serve as the transportation spine for the entire East Bank.
A comprehensive district-scale strategy for enhancing the resiliency of the flood prone area. which is integrated with the new open space network.
The East Bank plan envisions four new walkable mixed-use districts including the new home for the Tennessee Performing Arts Center, a new mixed-use “Mobility Hub” transit center, 12 acres of new parks, and a new domed football stadium that will be the anchor of a new ‘stadium village’ and the Central Waterfront District.
Images per Perkins Eastman
