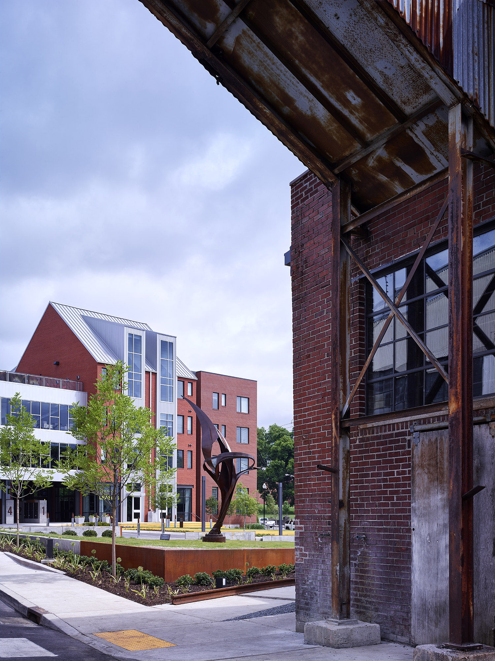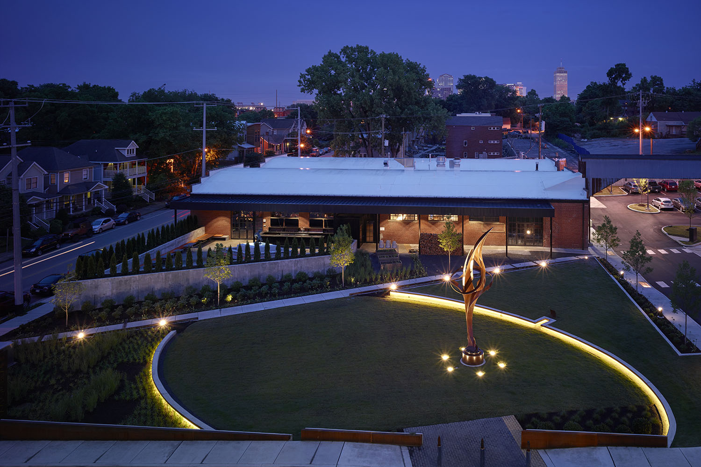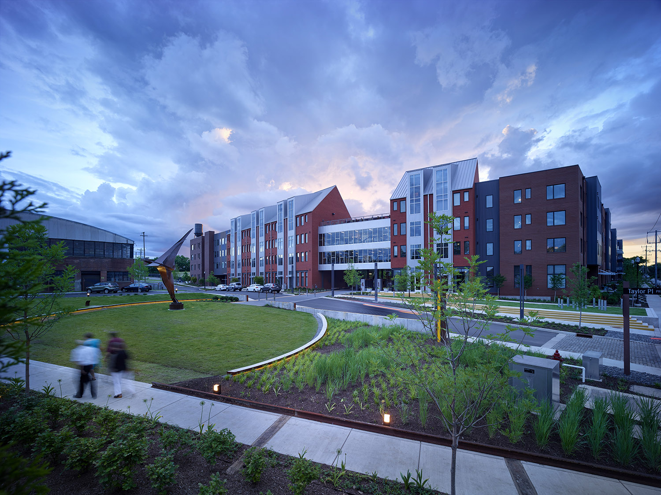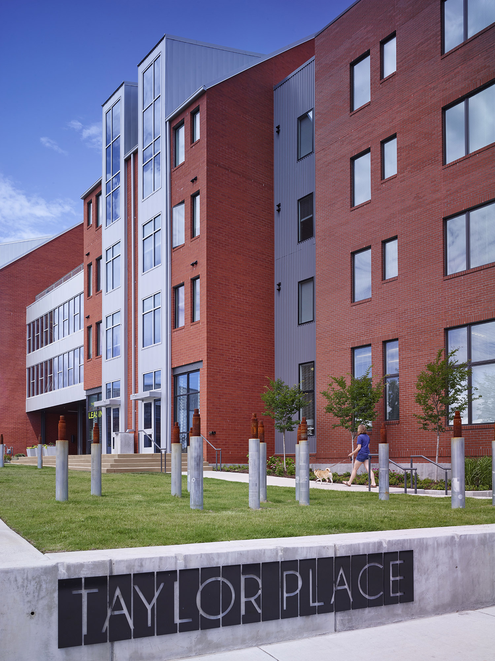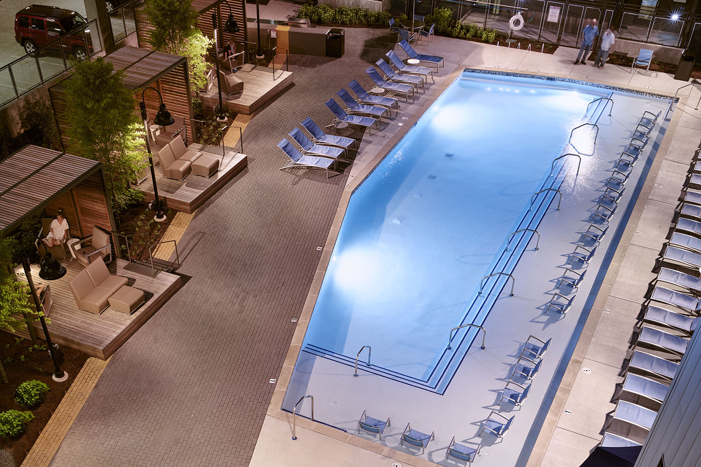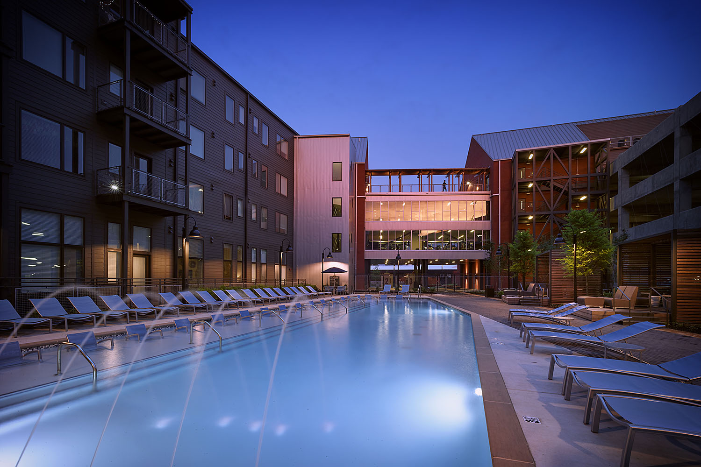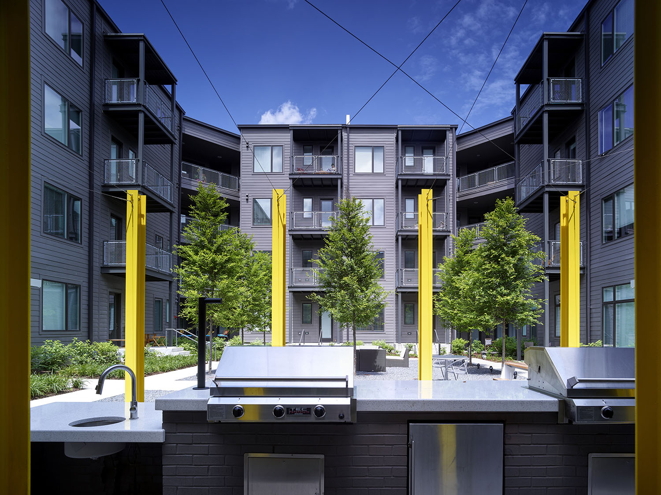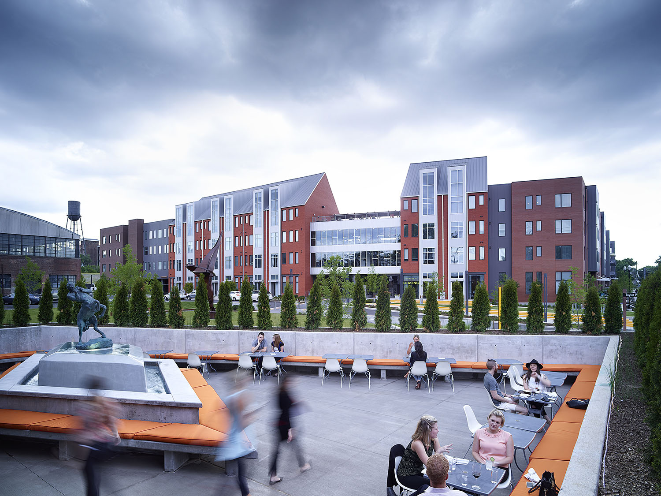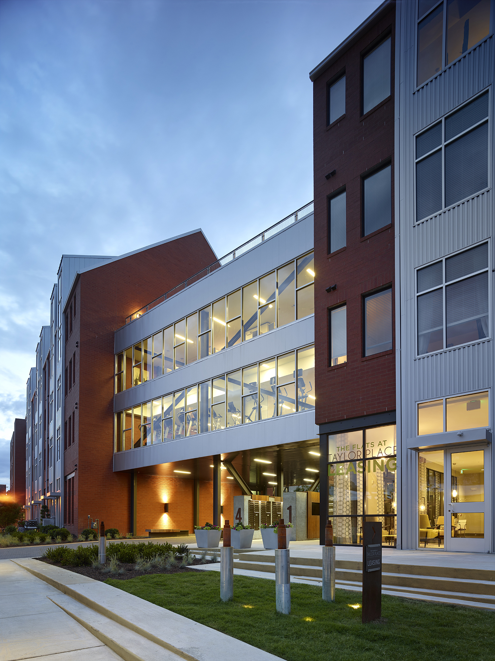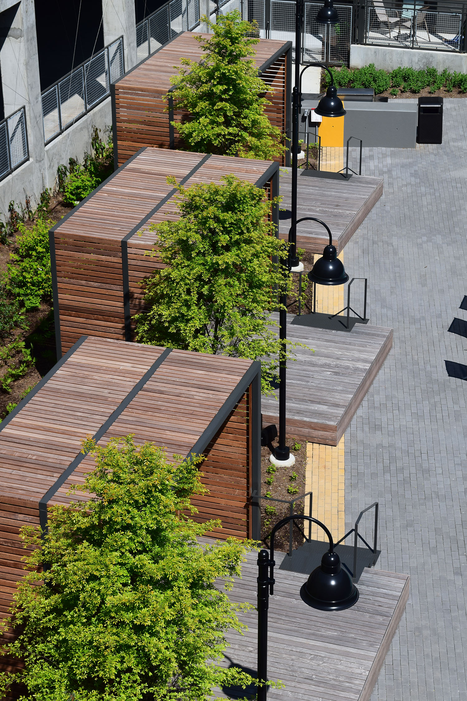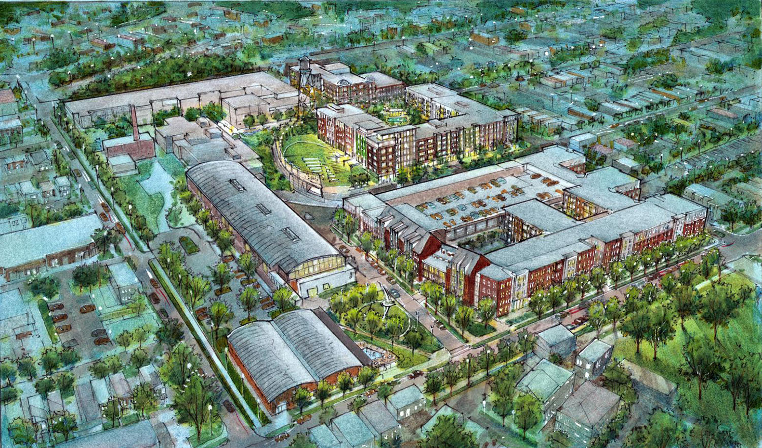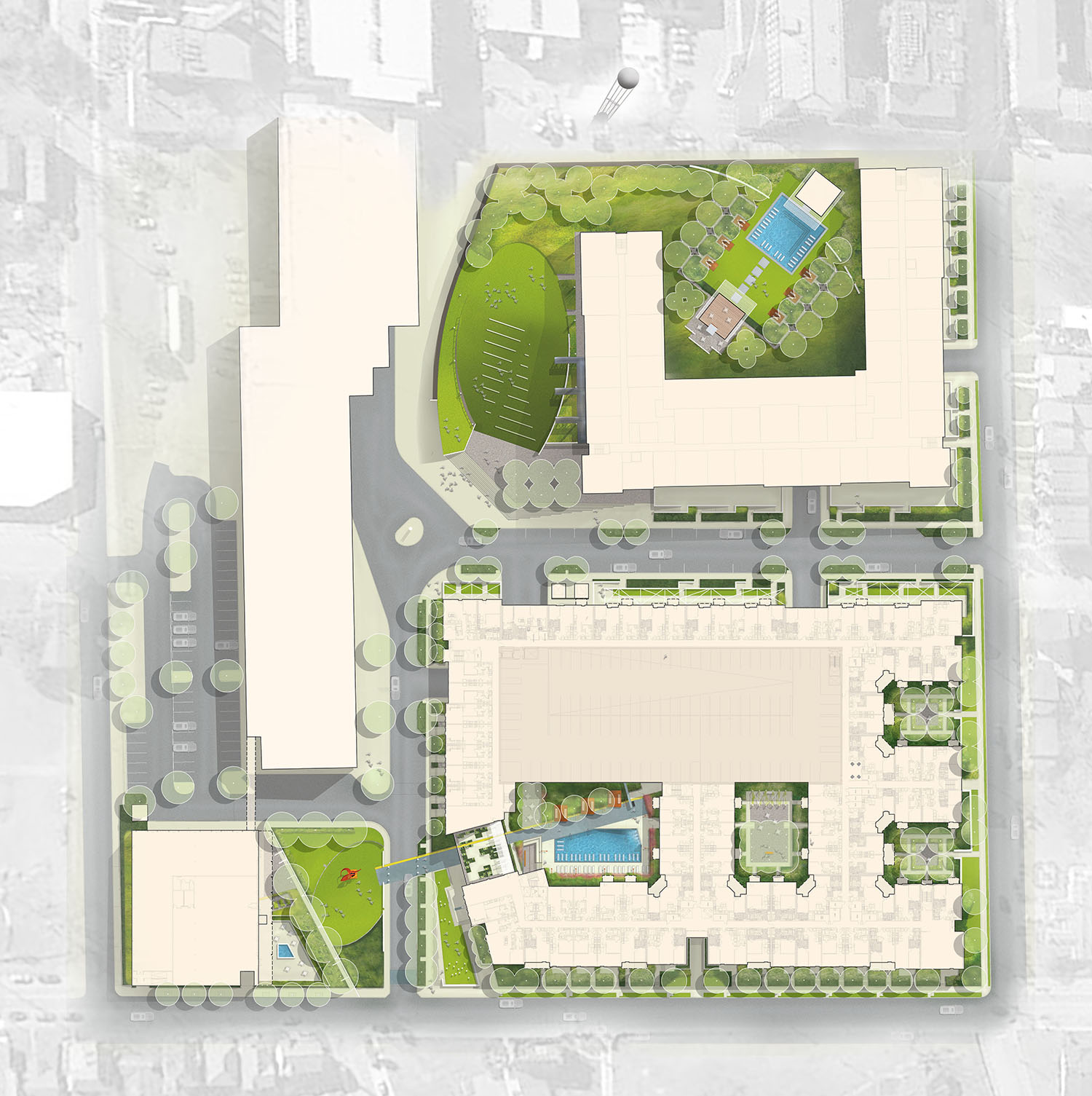


















The Hamilton & Hume House
The Hamilton & Hume House
BACK TO PORTFOLIO
THE HAMILTON & HUME HOUSE
LOCATION: Nashville, TN
DATE COMPLETED: 2022
CLIENT: SWH Residential
HDLA was commissioned to work on the Phase 3 implementation of our previously completed Master Plan for the Werthan industrial complex which includes two new multi-family residential buildings. The Phase 3 buildings known as The Hamilton & Hume House seamlessly integrate with the historic architecture and landscape surrounding it. The design continues the thematic concepts and materiality that are present throughout the first two phases but introduces a more modern aesthetic through forms and paving patterns.
The completion of Phase 3 represents a significant milestone in the transformation of the Werthan industrial complex into a vibrant, multi-use community that honors its historical roots while embracing contemporary urban living. The project stands as a testament to the successful integration of historical preservation with modern development, ensuring that the site’s legacy will continue to thrive and evolve for future generations.
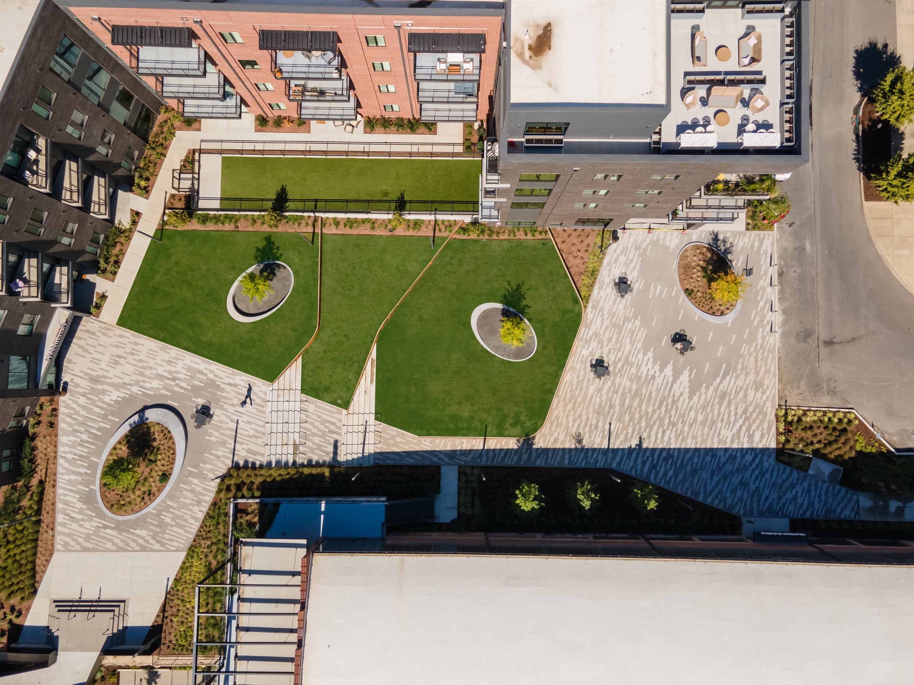
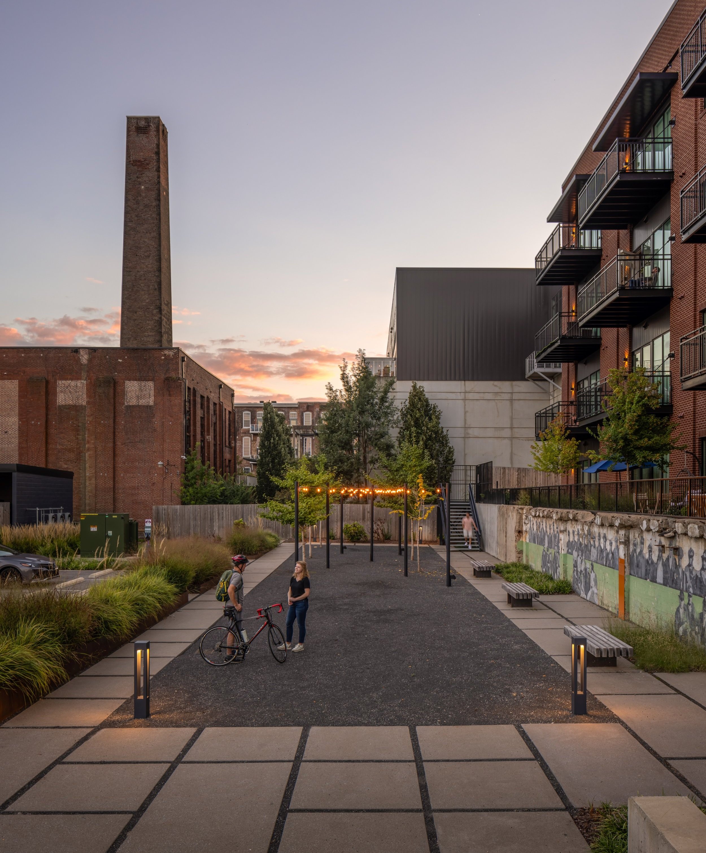
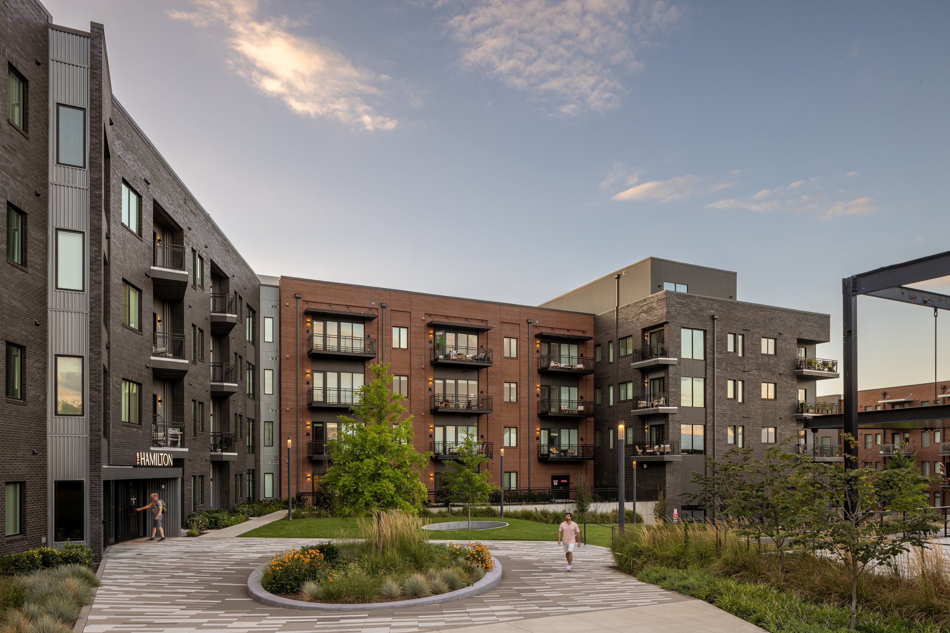
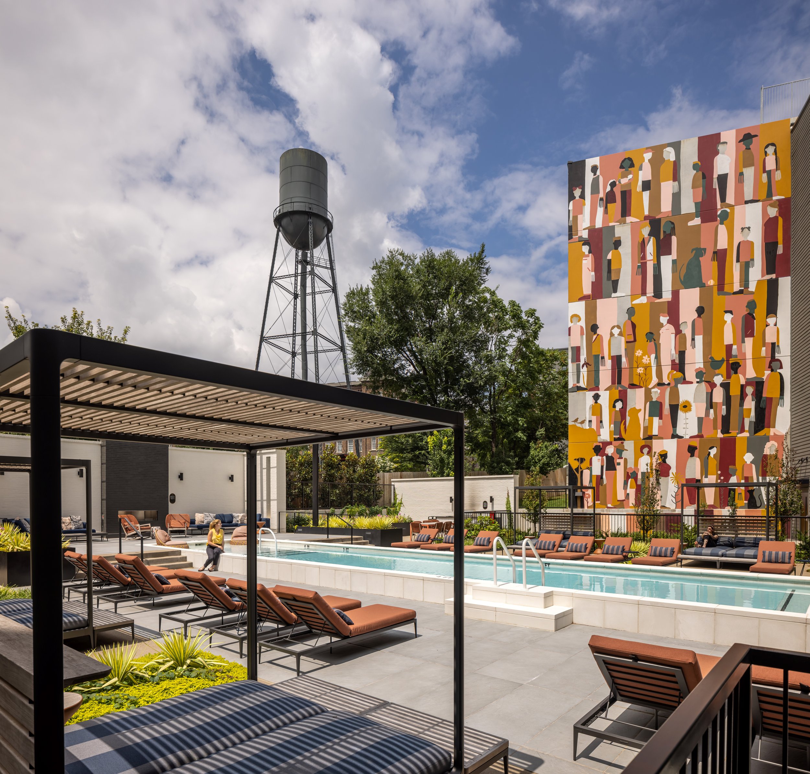
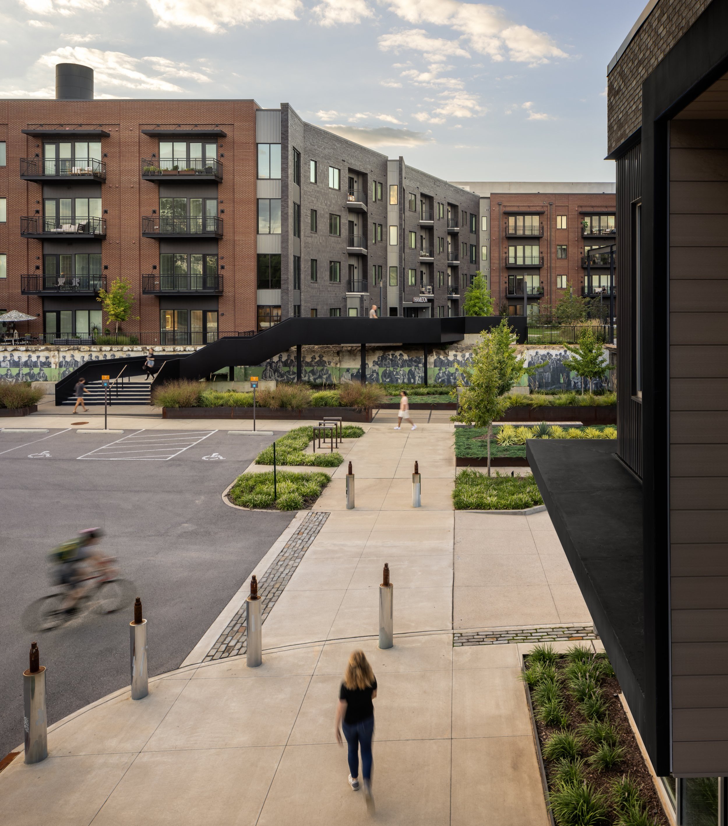
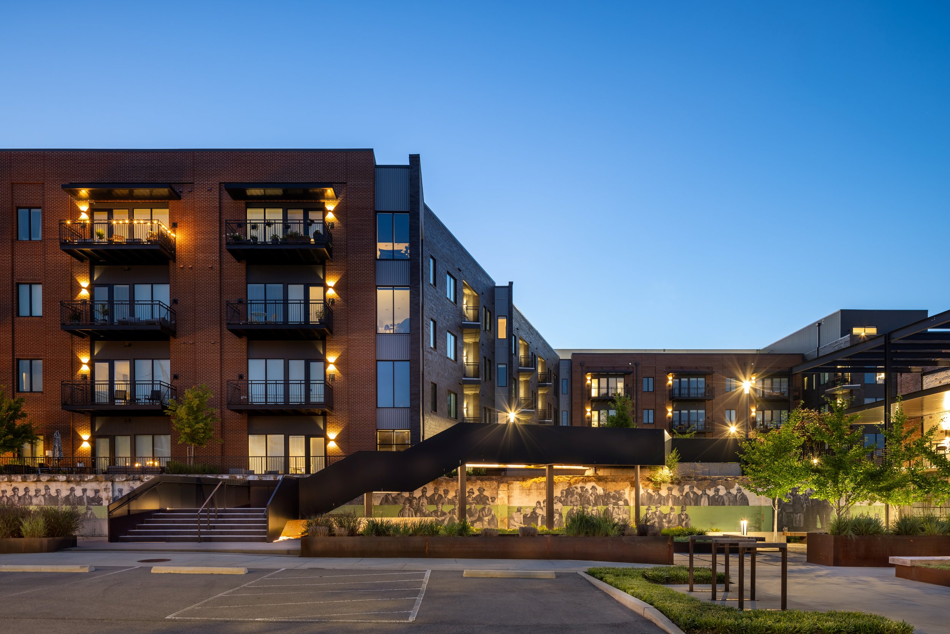



LIV Rivertop
LIV Rivertop
BACK TO PORTFOLIO
LIV RIVERTOP
LOCATION: Nashville, TN
DATE COMPLETED: 2019
CLIENT: LIV Development
HDLA provided Landscape Architectural Services for this multi-building multi-family project located on a dramatic forested hill along the banks of the Cumberland River in West Nashville. As part of the Landscape Architecture scope HDLA worked carefully with the Owner and Architect to site the buildings in a way as to maximize views, preserve trees and to create a “Village in the Forest” feeling. HDLA worked with the client and architect to design all of the amenities on the expansive property including the inviting entry sequence, dog park, three generously appointed outdoor kitchens, bocce courts, grand lawn, community pool, two firepit gathering areas that take advantage of the hilltop overlook, a cantilevered boardwalk overlooking the Cumberland River, as well as all of the Landscaping and Irrigation. The project was completed in late 2019 to immediate success.
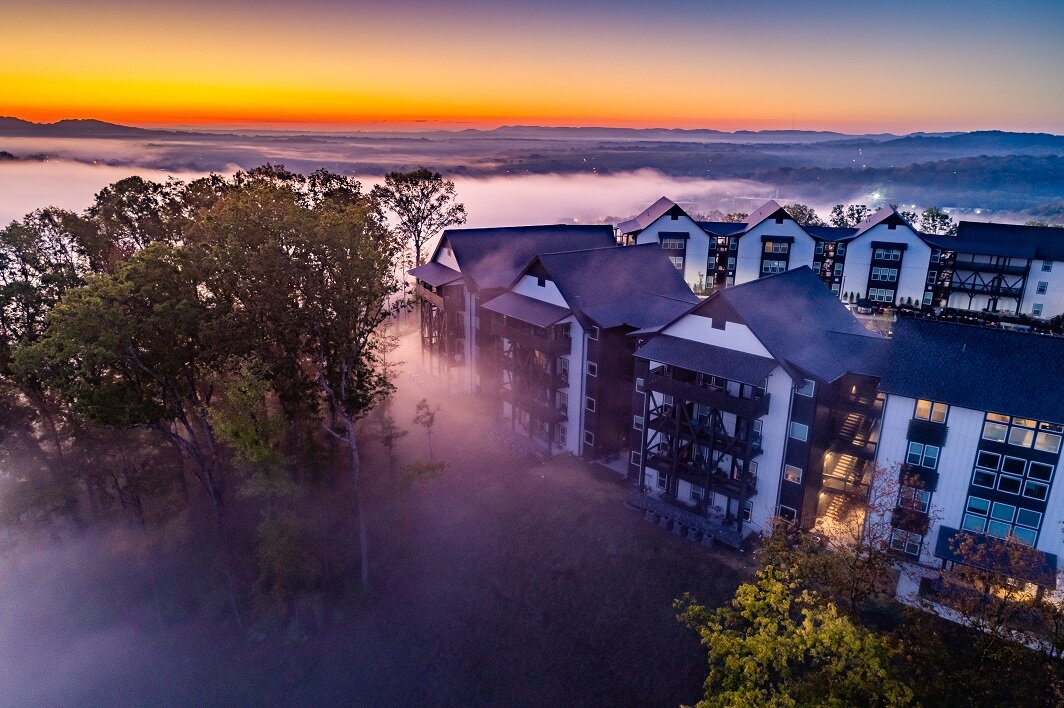
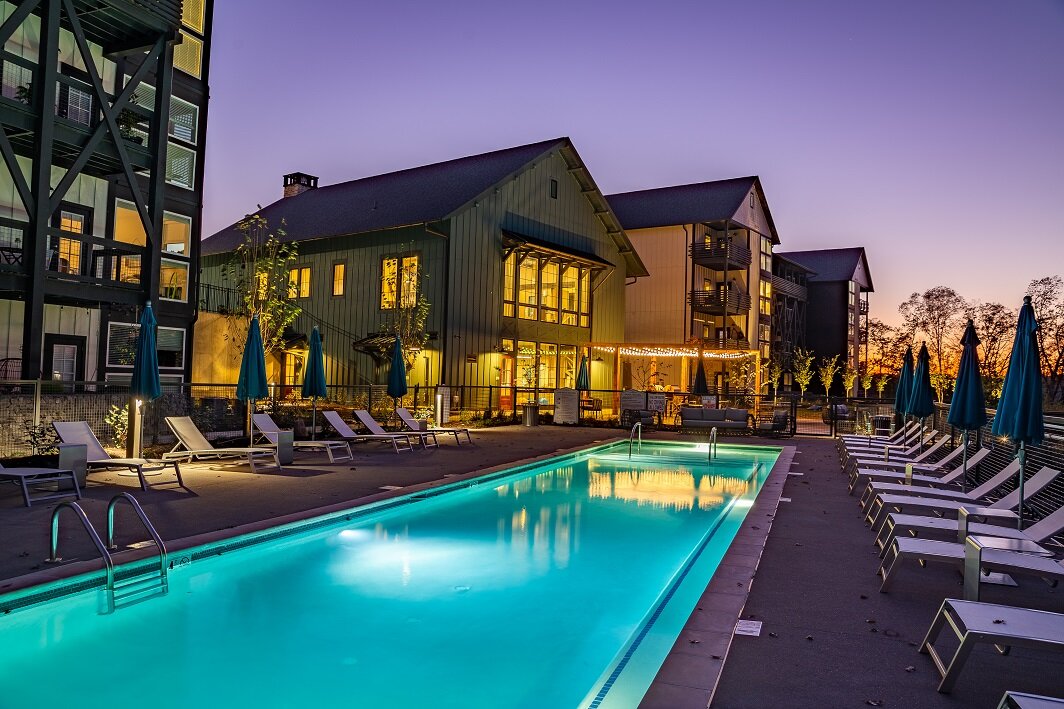
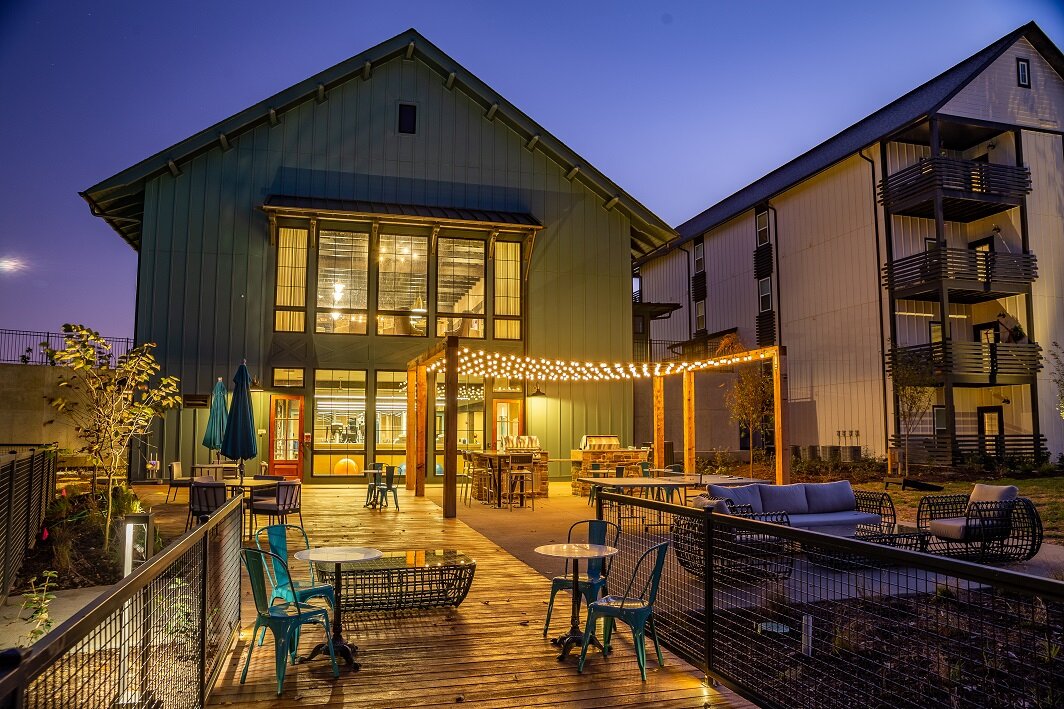
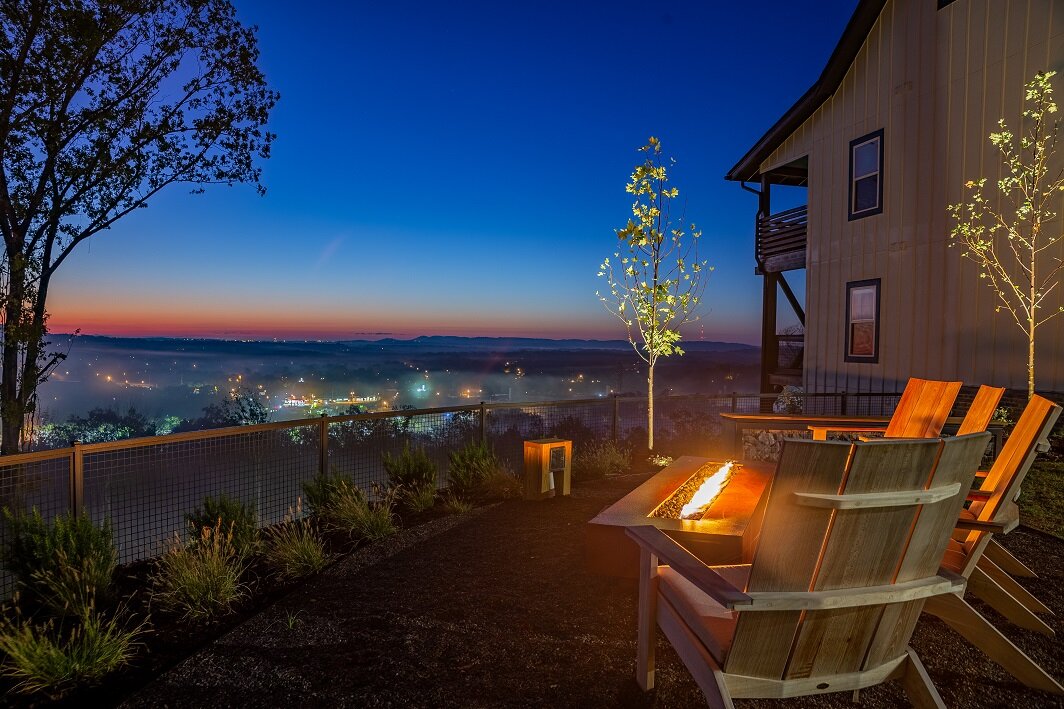

Clairmont
Clairmont
BACK TO PORTFOLIO
CLAIRMONT
LOCATION: Birmingham, AL
DATE COMPLETED: 2015
CLIENT: Bristol Development Group
HDLA developed plans for the pool courtyard as well as the motor court. The main courtyard is divided into two levels separating the pool deck from a large outdoor gathering space that includes outdoor kitchens and a fire table. The motor court creates an inviting sense of arrival for prospective tenants using intricate paving patterns and walls. Scope of work included details of paving patterns, light fixtures, site furniture, pool and other water features, planters, drain locations, detail grading in the courtyards, rails, steps, and planting and irrigation.













Bravo Condominiums
Bravo Condominiums
BACK TO PORTFOLIO
BRAVO CONDOMINIUMS
LOCATION: Nashville, TN (Music Row)
DATE COMPLETED: 2014
CLIENT: Tim Reynolds (Bravo Development Group)
HDLA is currently involved in the design of the streetscape, elevated courtyard and roof garden for the Bravo Condominiums located in the heart of Music Row. HDLA came up with a formal design for the courtyard which is nestled amongst the building and elevated from the street. Accentuating on the symmetry of the architecture, the courtyard provides a series of spaces for residents to gather and relax. Ornate details create a motif that carries throughout the site. Overhead structures and planting give the space a human scale.




Durham Farms
Durham Farms
BACK TO PORTFOLIO
DURHAM FARMS
LOCATION: Nashville, TN
DATE COMPLETED: Ongoing
CLIENT: Freehold Communities
HDLA worked with Smith Gee Studio to develop a master plan for a mixed-use development in Hendersonville, TN. The property is approximately 466 Acres located off of Long Hollow Pike and Drakes Creek Road. This project includes a main boulevard connecting Long Hollow Pike and the development to Indian Lake Boulevard, several blue line streams, approximately nine amenity areas ranging in size from a large recreation amenity to small pocket parks, a roundabout, commercial center, and several types of streetscapes.

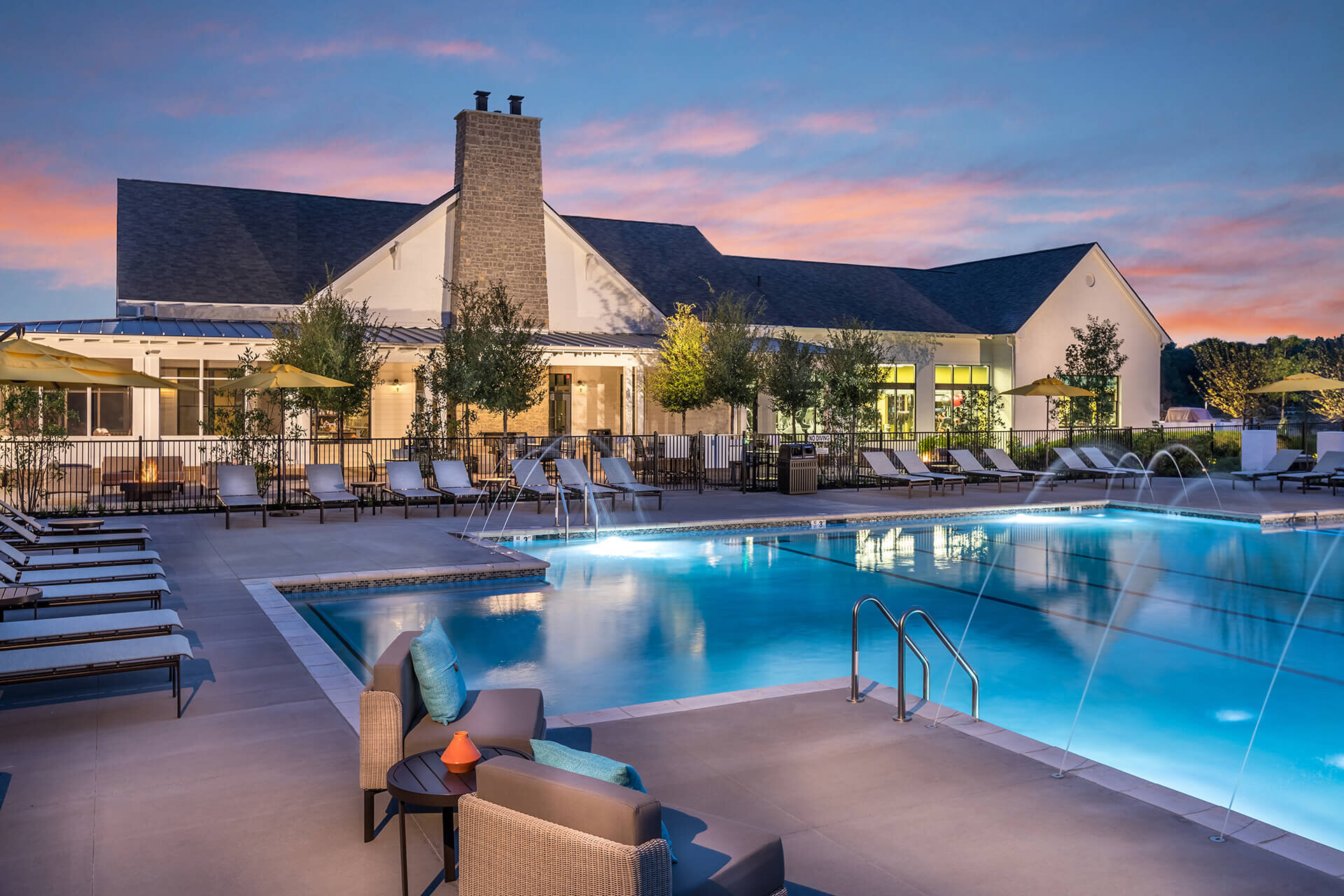
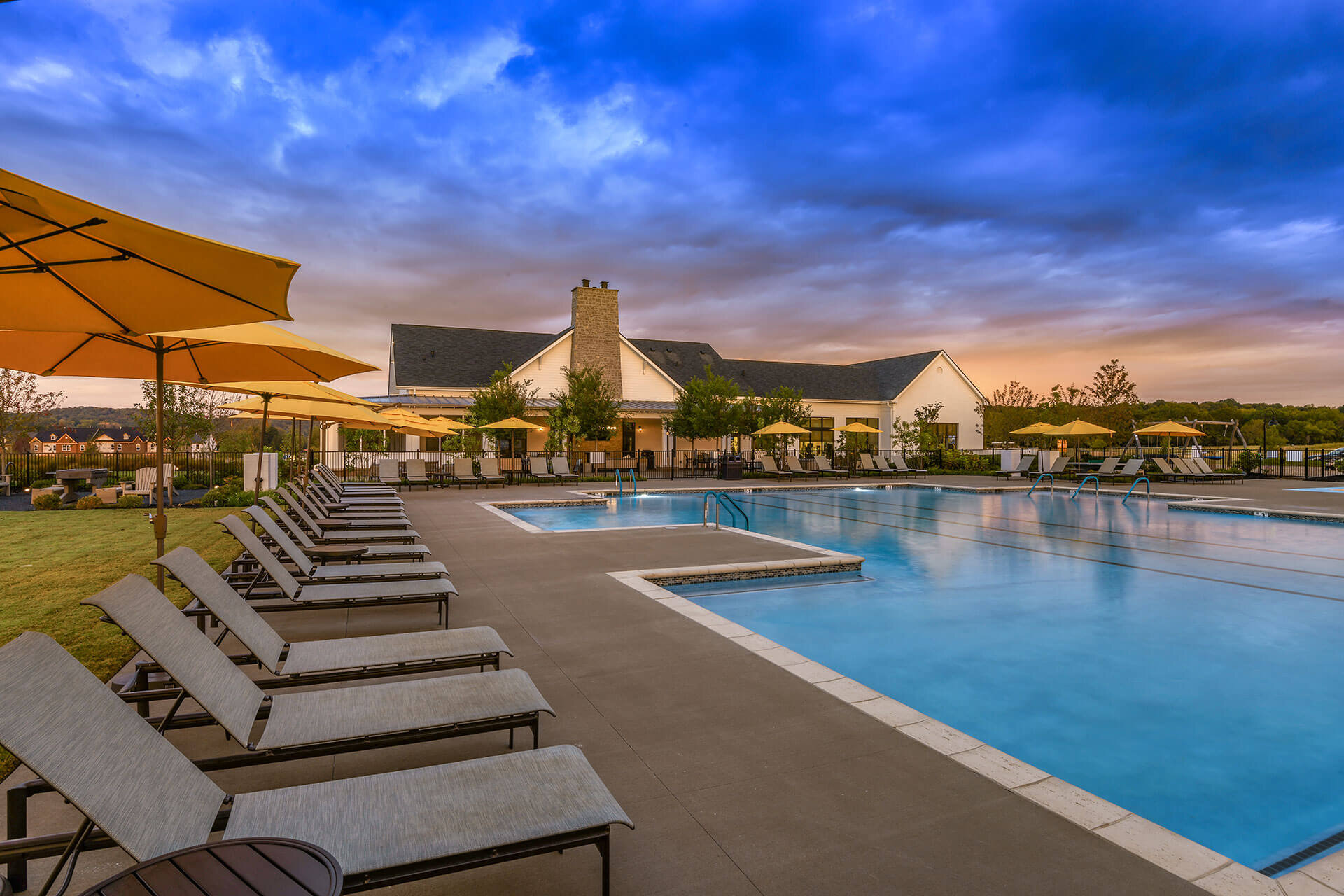






Eastland
Eastland
BACK TO PORTFOLIO
EASTLAND
LOCATION: Nashville, TN
DATE COMPLETED: 2015
CLIENT: Hastings Architecture Associates, LLC
HDLA developed hardscape and landscape plans for the perimeter streetscape including a bioswale directly adjacent to residential units and the parking garage. Hardscape and Landscape plans were also developed for the private Roofdeck amenity space.






Bluebird Row
Bluebird Row
BACK TO PORTFOLIO
BLUEBIRD ROW
LOCATION: Chattanooga, TN
DATE COMPLETED: 2019
CLIENT: LIV Development
This project built on a historic brownfield site is located near the historic Chattanoogan hotel. It takes its character from the stone, brick, nearby historic railroad tracks and station. Bluebird Row is the first multi-family development to meet and exceed downtown Chattanooga’s bike requirements with indoor and outdoor bike amenities and connections to the cities bike infrastructure. HDLA designed all of the hardscape and landscape amenity areas including the pool, dog park, outdoor kitchen, lounge, and outdoor seating. This project is slated to be completed in 2019. HDLA completed schematic design through construction administration.
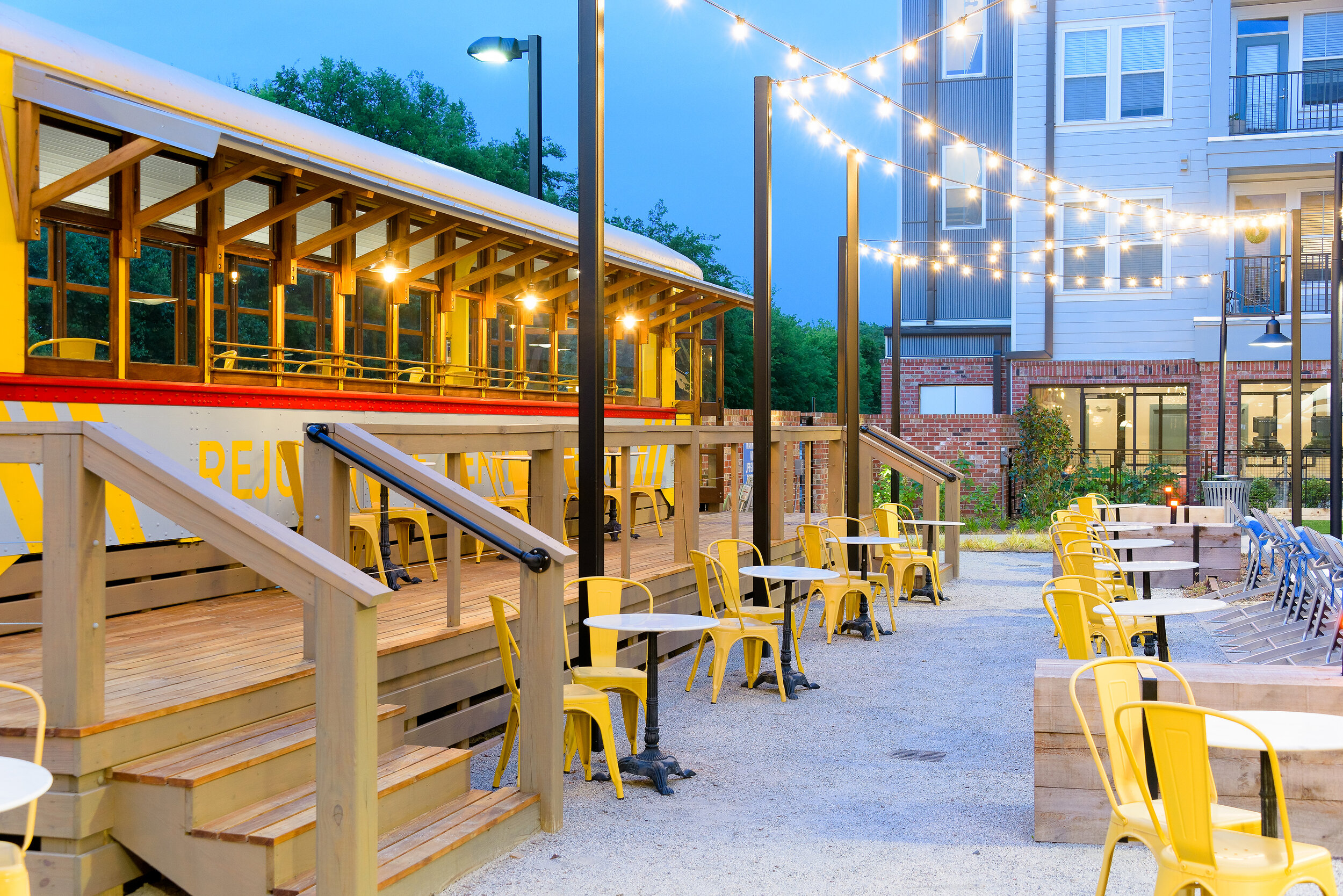
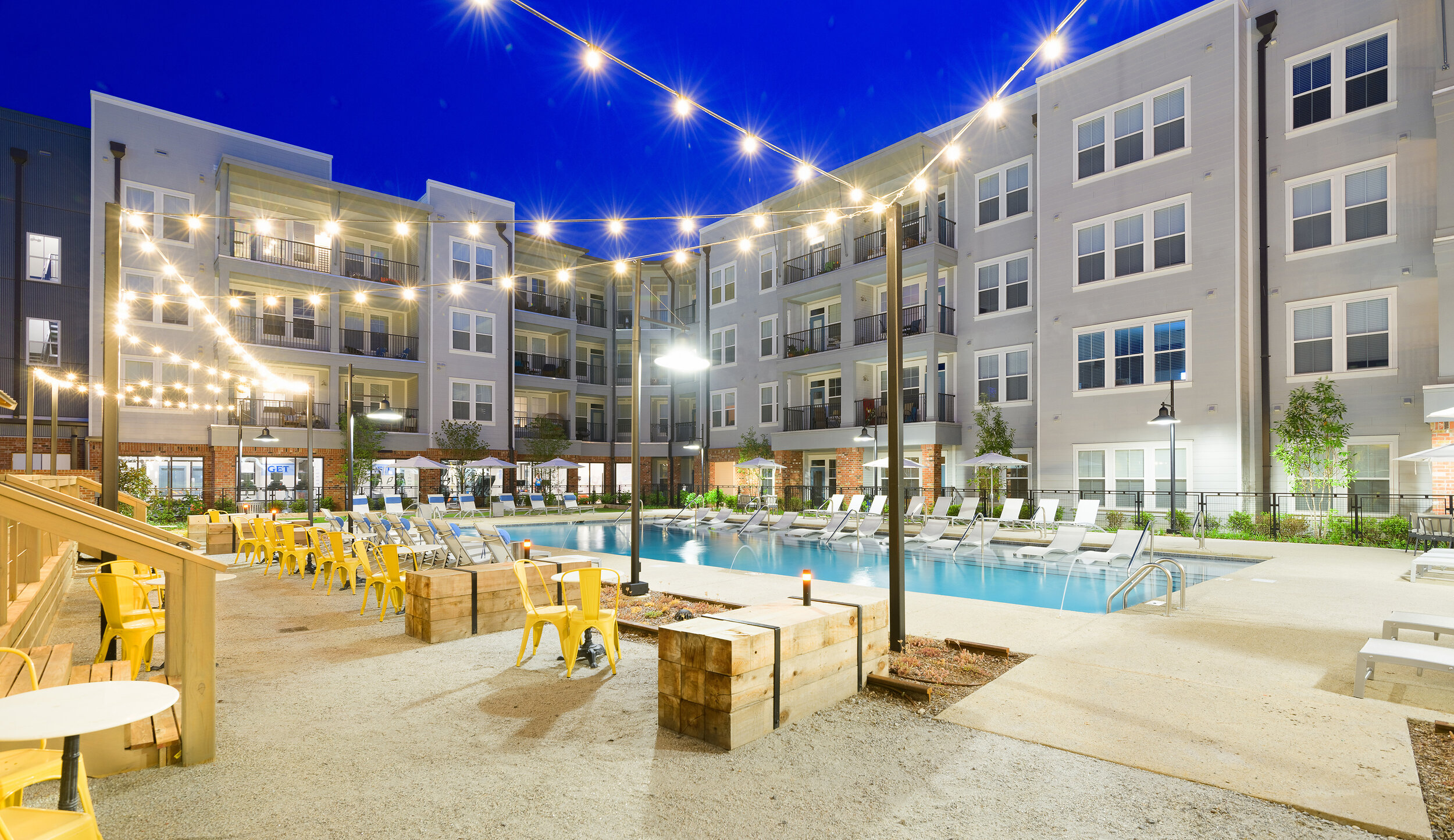

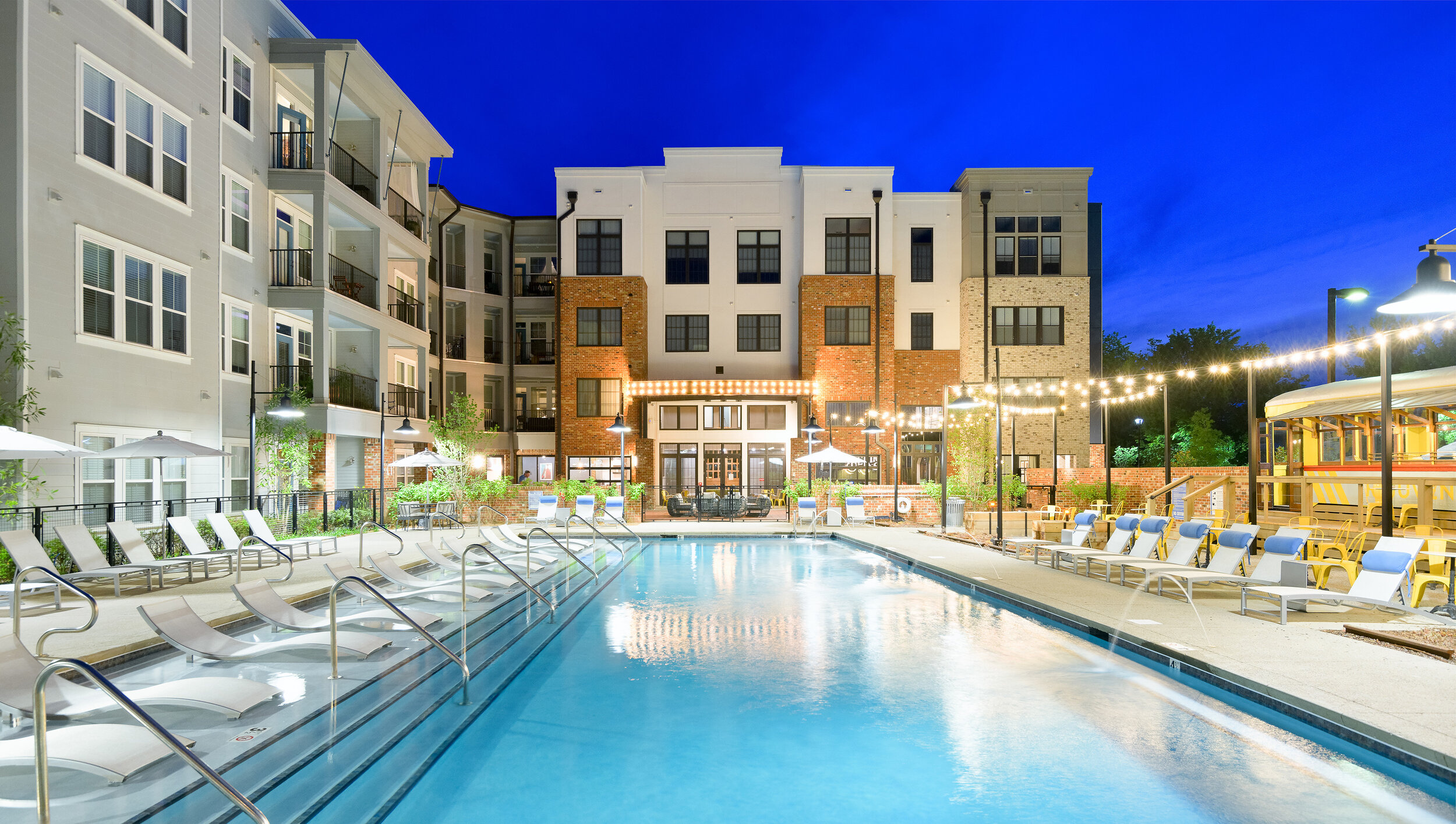


Fifth & Woodland
Fifth & Woodland
BACK TO PORTFOLIO
FIFTH + WOODLAND
LOCATION: Nashville, TN
DATE COMPLETED: 2015
CLIENT: Southeast Venture, LLC
HDLA developed hardscape and landscape plans for the perimeter streetscape, 2 courtyards, and a roofdeck lounge. The streetscape design creates a sense of arrival at the corner of 5th Street and Woodland Street, creating a transparency between and uniting the public with outdoor café users. The “Farm to Table” courtyard/amenity area includes perimeter bio-retention to handle drainage from the immediate area and aid in stormwater quality. There is also edible vegetation in community garden plots and an outdoor kitchen, intended for use by residents in the “farm to table” lifestyle. The pool amenity area is the largest amenity space on the project. It contains a 4’ deep pool with 6” sun shelf and a large pool deck which includes a multi-use lawn that wraps around the pool. This courtyard space also focuses on stormwater collection and quality, similar to the Farm to Table courtyard. More of an active recreation space, the pool courtyard will serve as a space for swimming, bocce, and other multi-use activities for residents.








Germantown Vista
Germantown Vista
BACK TO PORTFOLIO
GERMANTOWN VISTA
LOCATION: Nashville, TN
DATE COMPLETED: 2010
CLIENT: Southeast Venture
HDLA developed the perimeter street scape as well as the courtyard and courtyard pool.




LIV Cleo
LIV Cleo
BACK TO PORTFOLIO
LIV CLEO
LOCATION: Nashville, TN
DATE COMPLETED: 2017
CLIENT: LIV Development
HDLA, working alongside SGS, was commissioned by LIV Development for all Landscape Architectural services for a new urban garage wrapped Multifamily building with ground-floor retail. HDLA was responsible for the design and documentation of all new streetscape design, pool amenity courtyard, games courtyard and skyline terrace (over a garage podium). HDLA worked closely with the design team to create spaces that complimented the architecture, blended with the interior design and met the programmatic needs of the owner. HDLA also designed custom trellis structures and furniture for all courtyards.
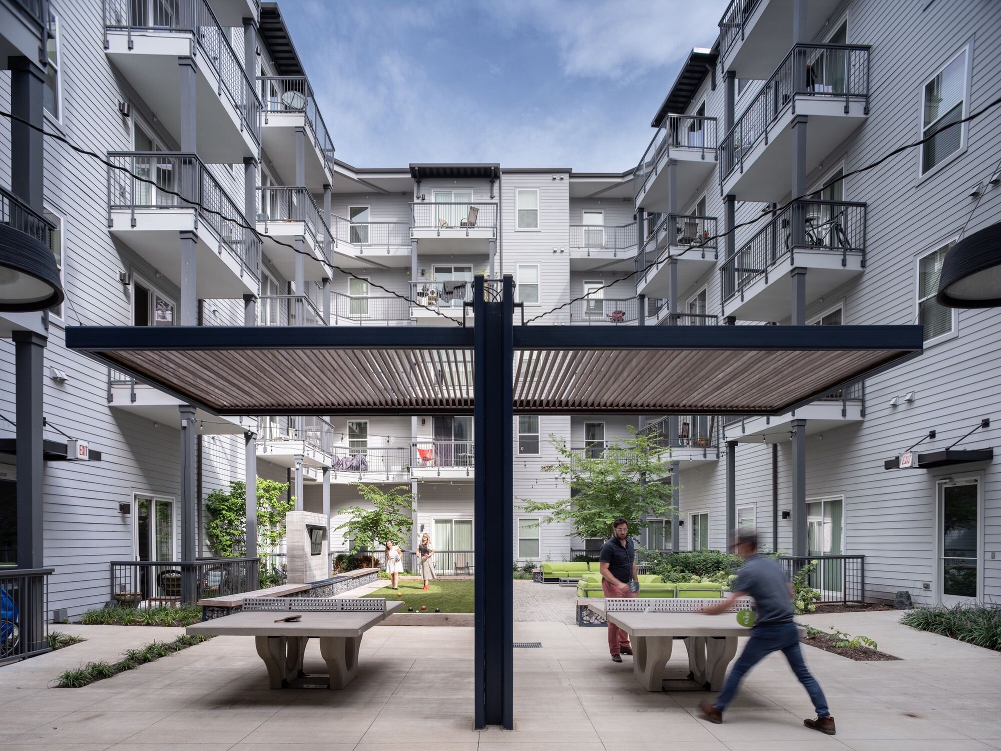
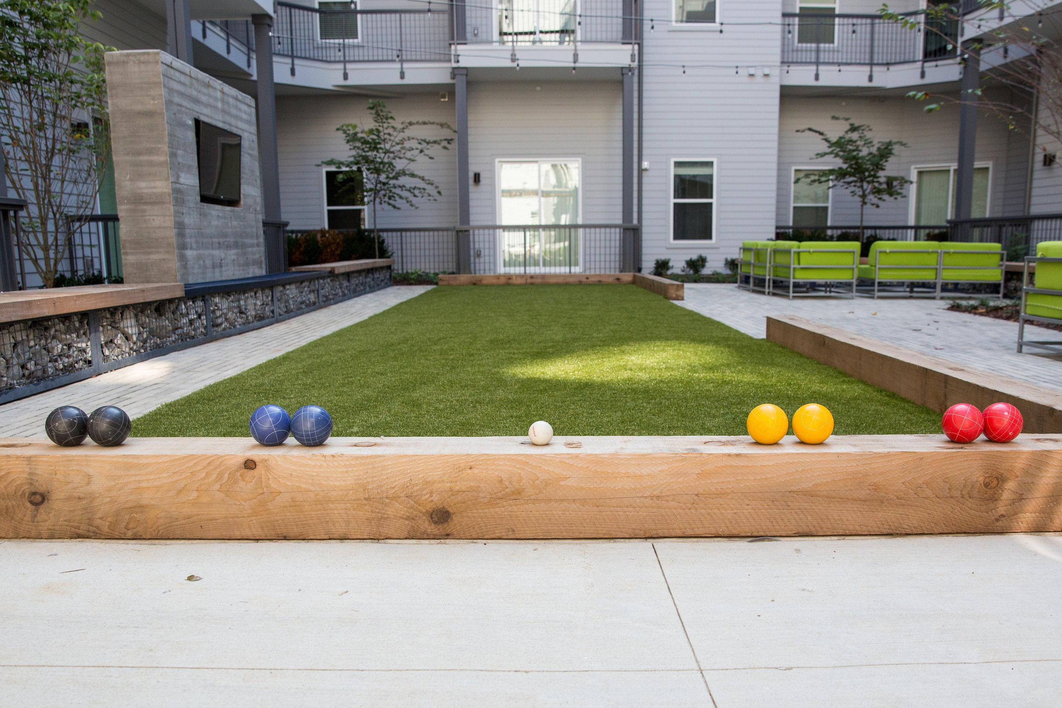
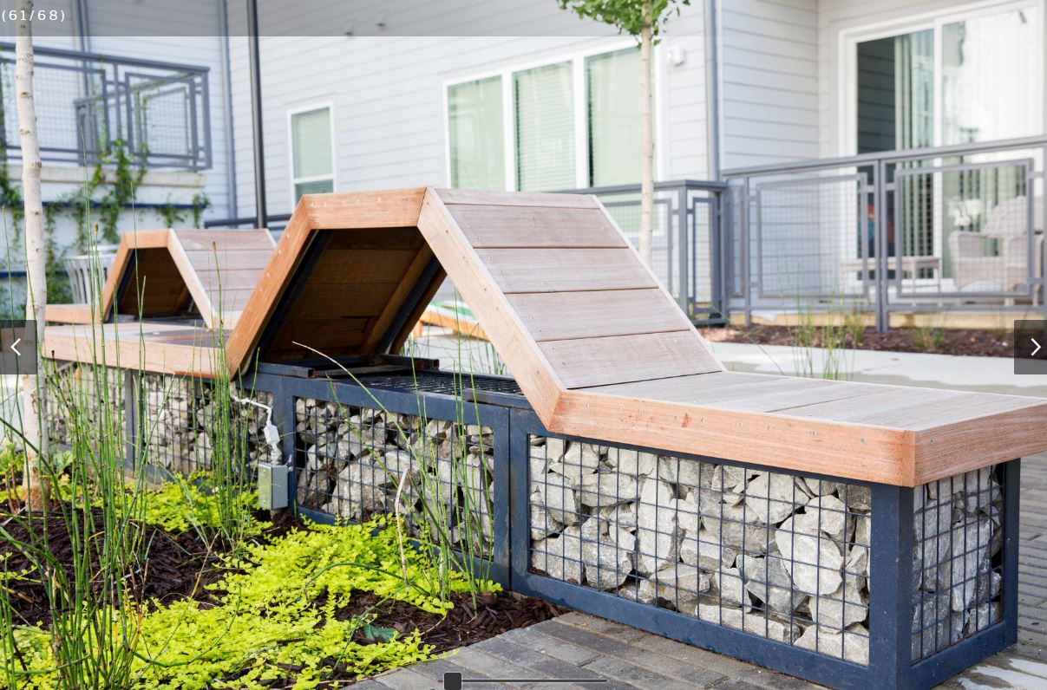
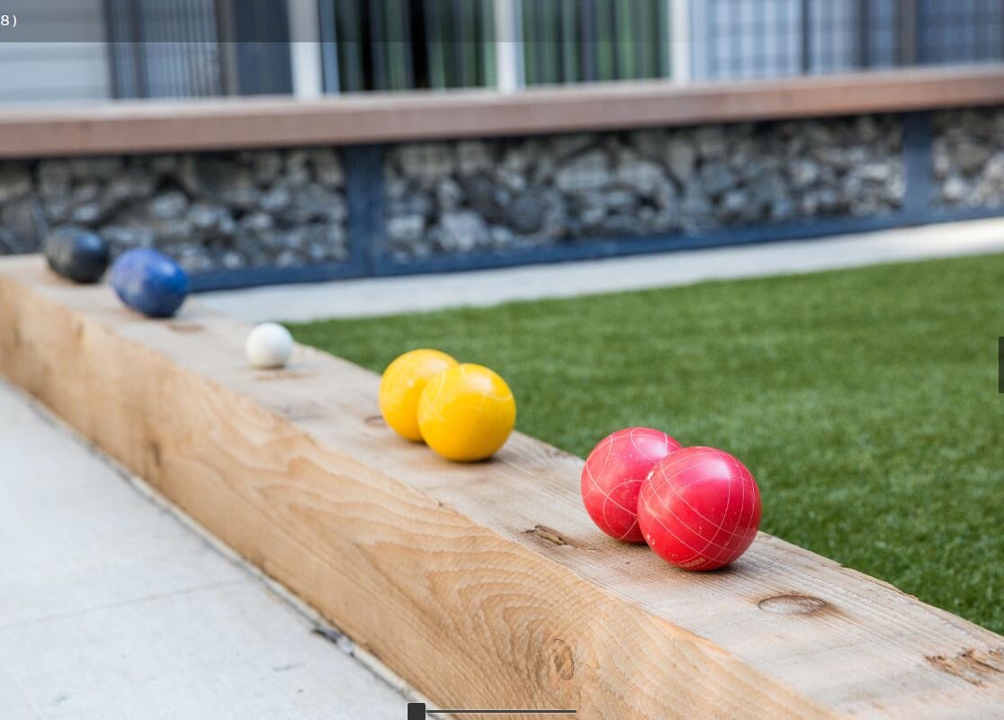
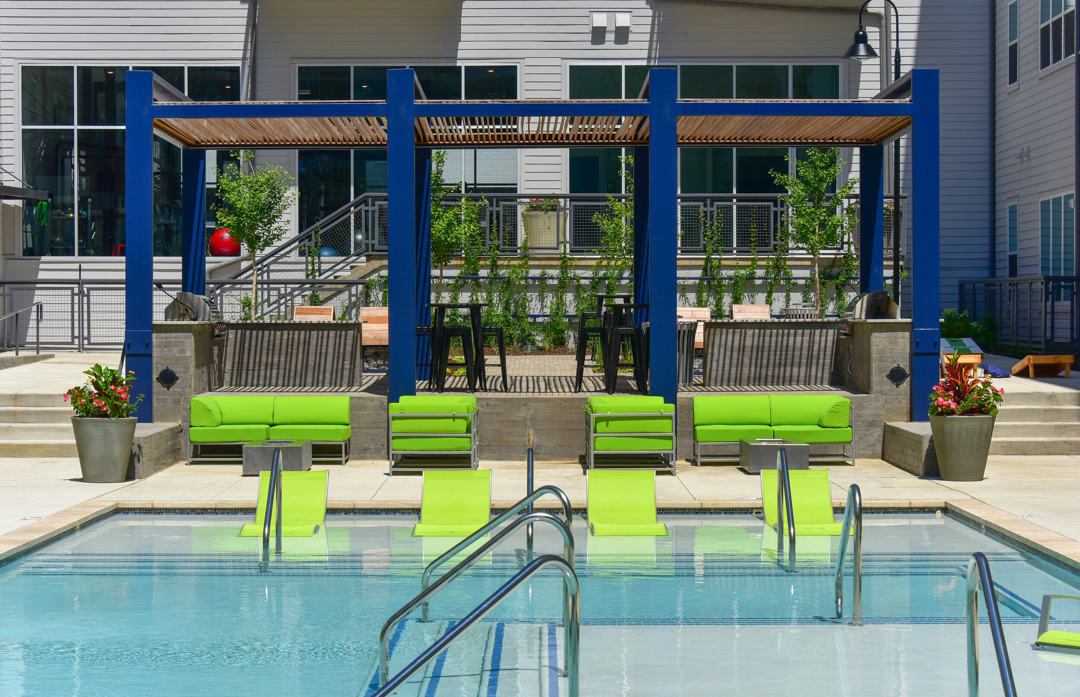

LIV East
LIV East
BACK TO PORTFOLIO
LIV EAST
LOCATION: Nashville, TN
DATE COMPLETED: 2015
CLIENT: Liv Development, Smith Gee Studio
HDLA provided all Landscape Architectural services for the newly proposed LIV East project being developed in East Nashville. The project includes three amenity courtyards, including a pool courtyard and roof terrace over podium slab.

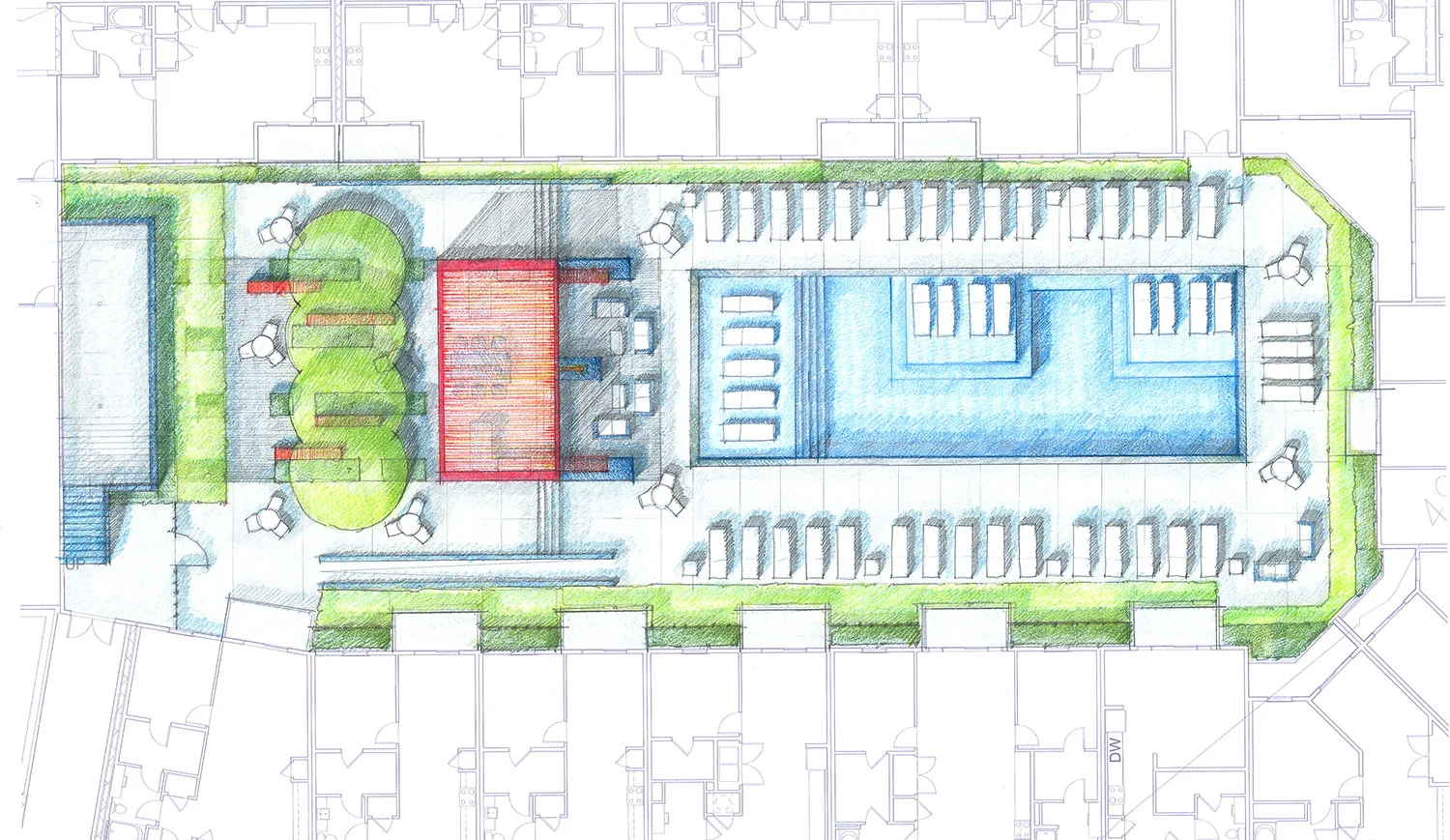


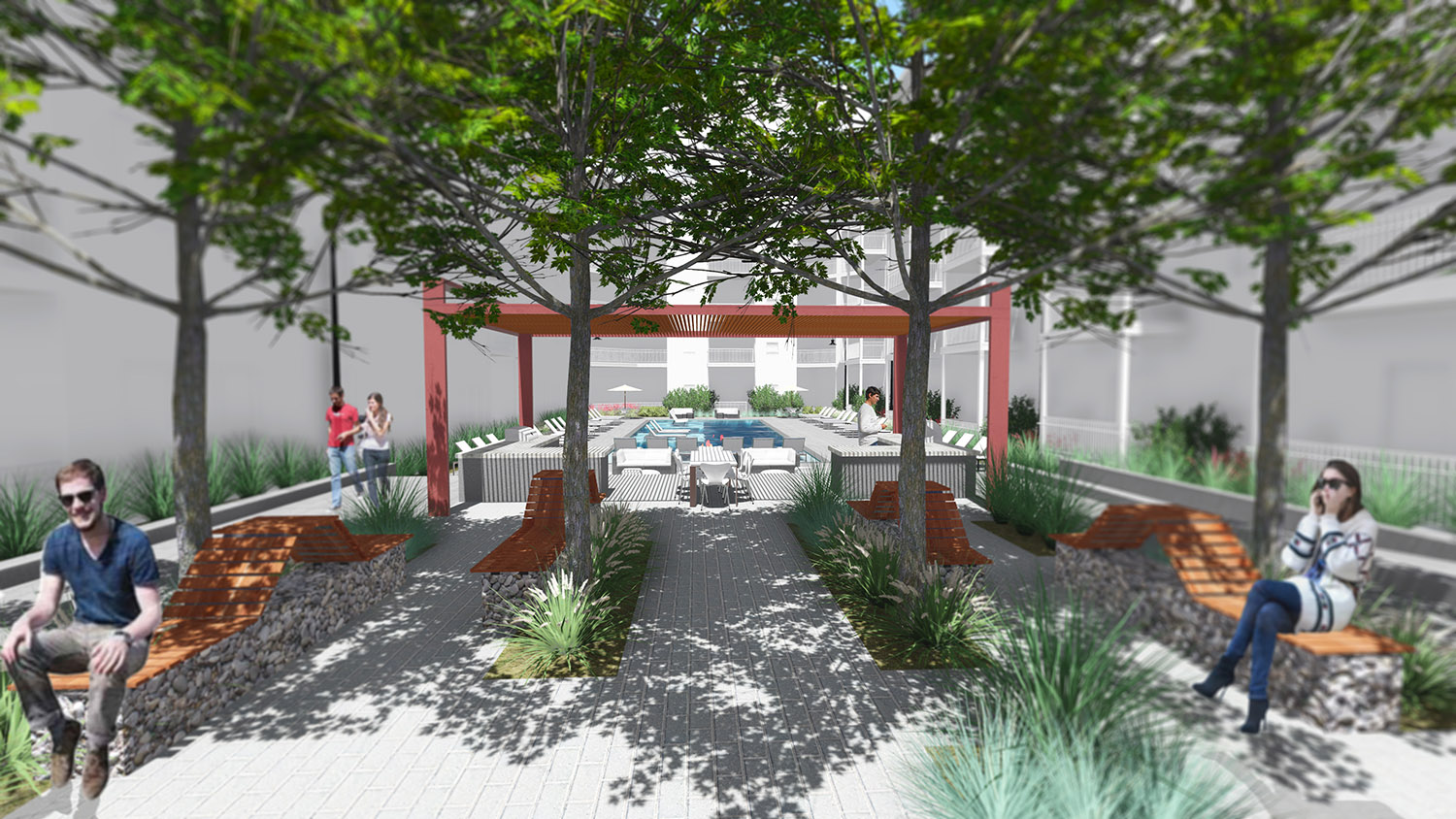
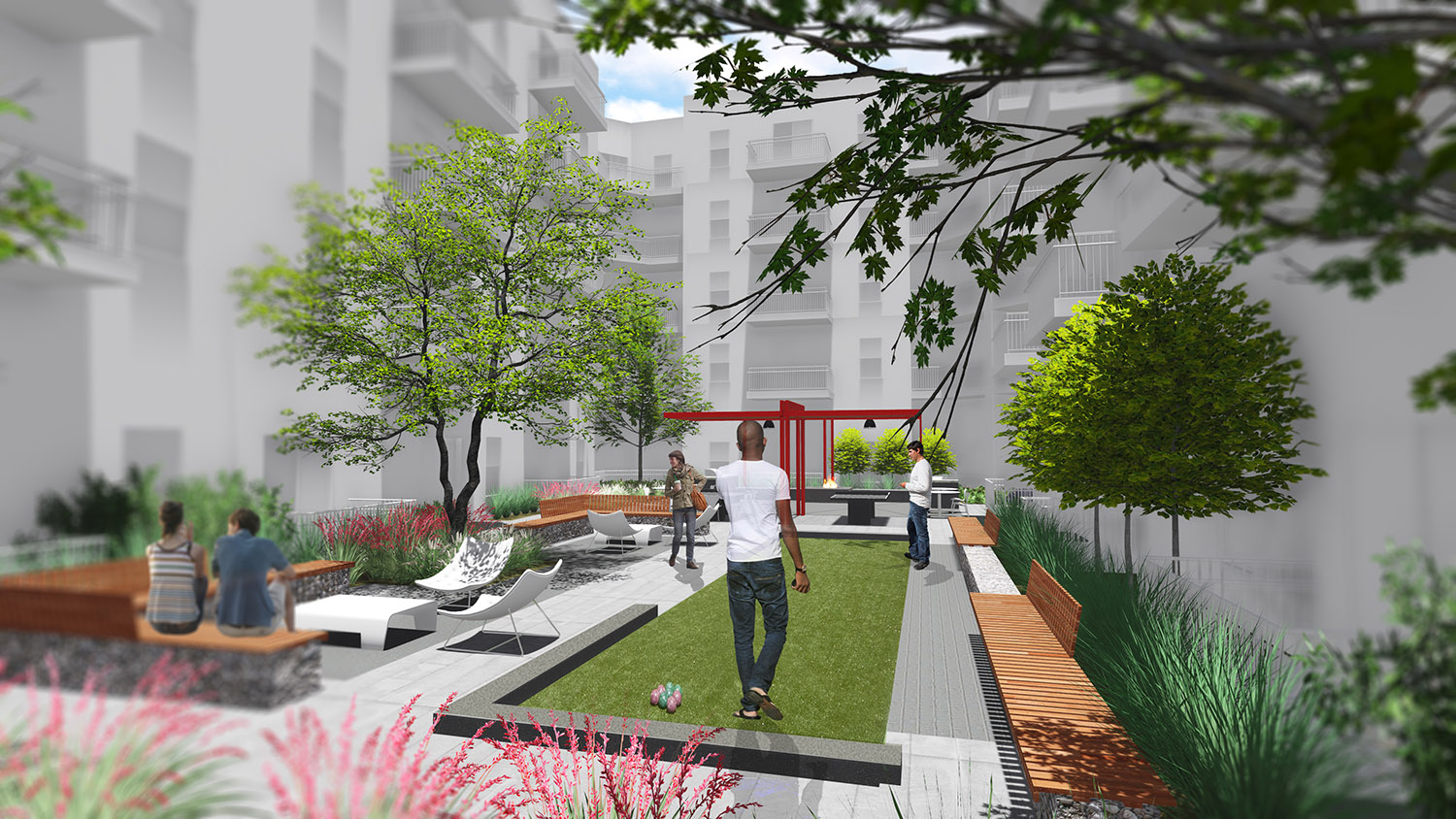
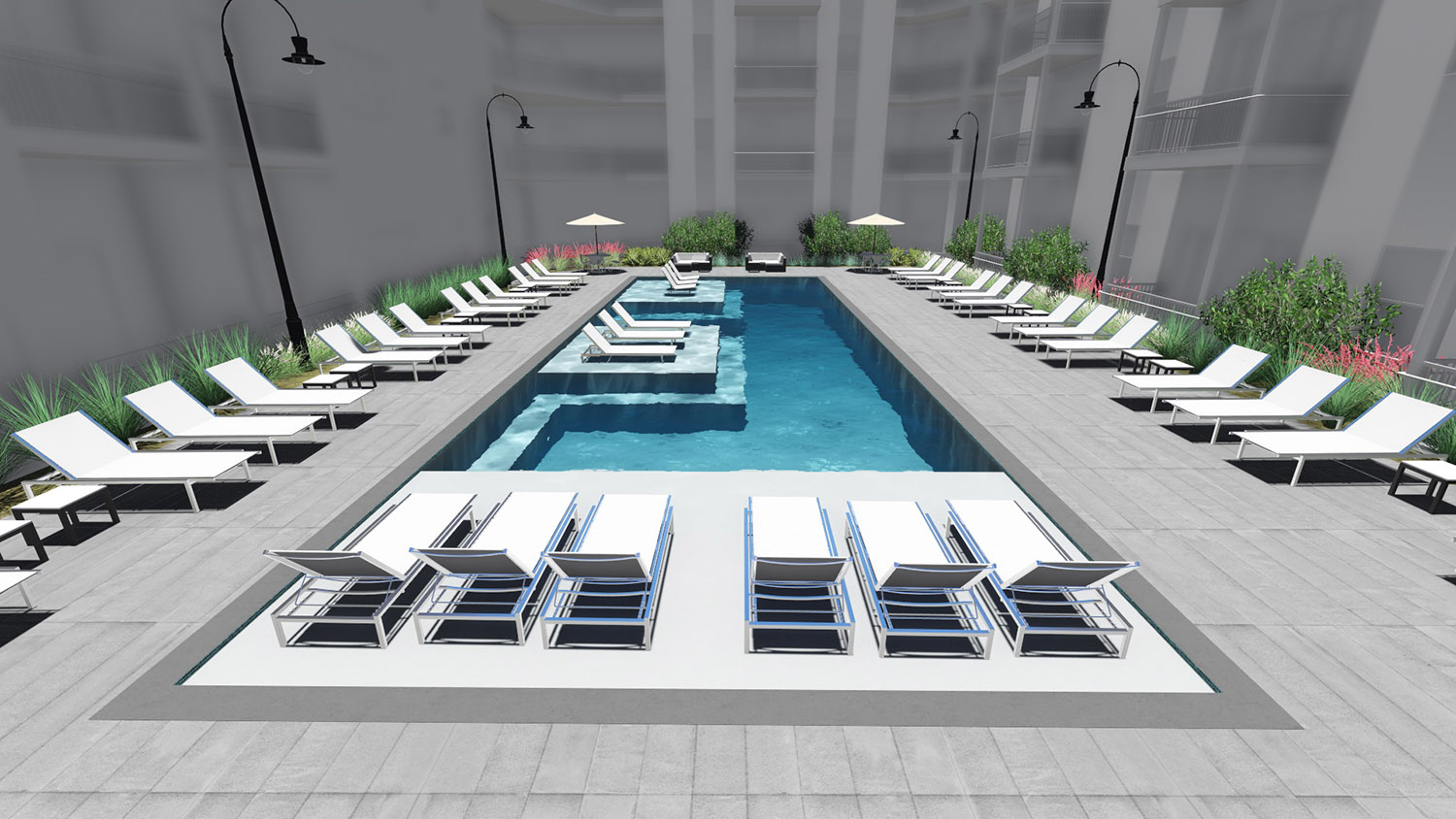
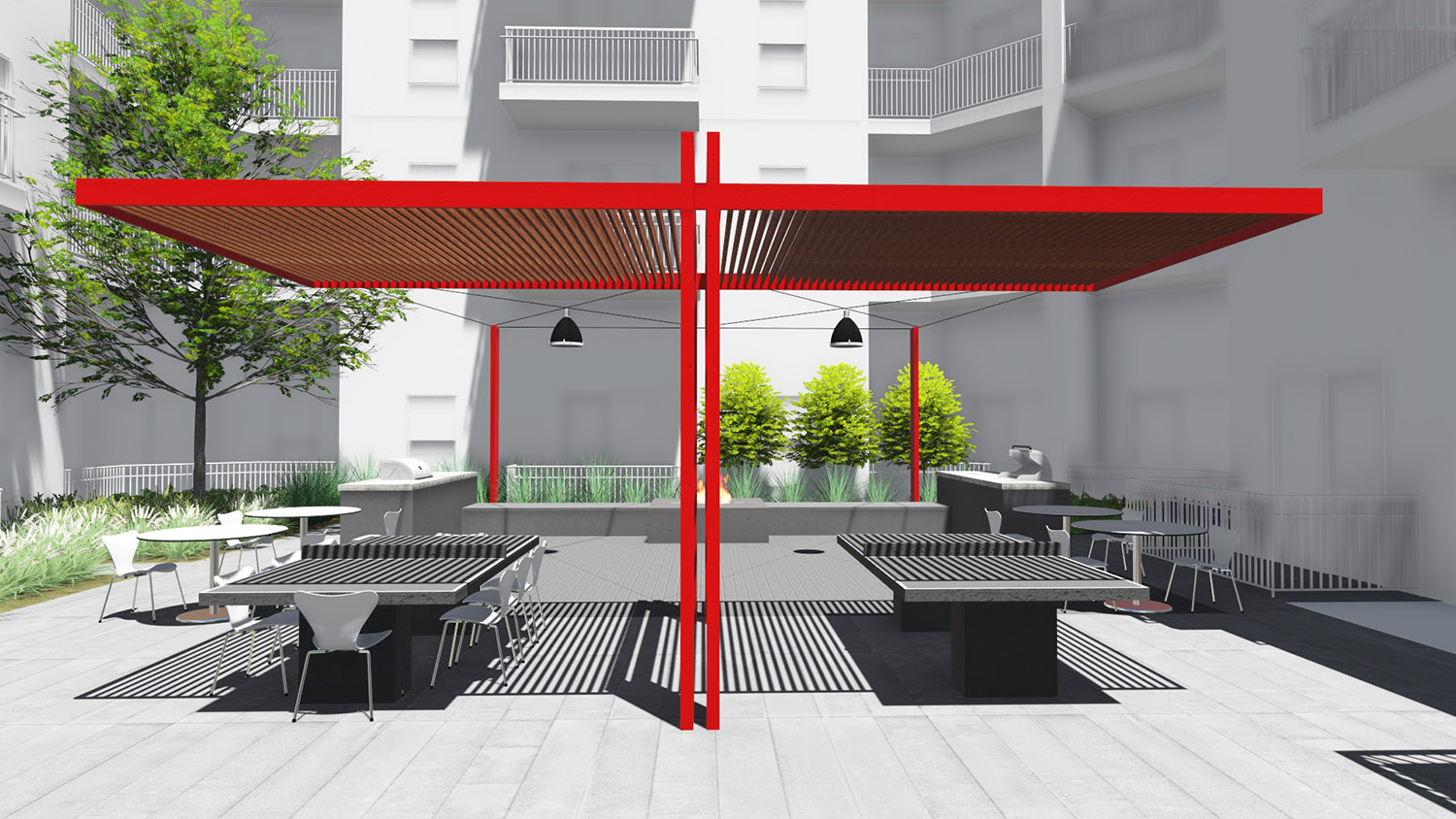

Middleton Lofts
Middleton Lofts
BACK TO PORTFOLIO
MIDDLETON LOFTS
LOCATION: Nashville, TN (Rolling Mill Hill)
DATE COMPLETED: 2015
CLIENT: Smith Gee Studio, SWH Partners
HDLA developed hardscape and landscape plans for the perimeter streetscape, 2 courtyards, and a roofdeck lounge. The streetscape between Middleton Lofts and the Terra House and City View units is the most visible edge of the Middleton Lofts project and was designed to create a cutting edge streetscape that integrates the units and the street in a modern way. The largest amenity space, the pool amenity area, will be located on top of the garage podium. It contains a pool and large pool deck. The space extends through a void in the building to a deck overlooking downtown and the Terra House Park. The transition space created by the void will serve as spill out space for the club room amenity space. The smaller courtyard amenity area will be less formal than the other amenity areas. It was designed to be a place for relaxation, containing much more “green” than the other courtyards with large lawns and swathes of planting. The courtyard includes a rain garden to handle drainage from the immediate area.







River House
River House
BACK TO PORTFOLIO
RIVER HOUSE
LOCATION: Nashville, TN
DATE COMPLETED: 2015-ongoing
CLIENT: SWH Residential
HDLA was commissioned to be the Landscape Architect for River House, a new high end multi-family project within Rolling Mill Hill. HDLA created a design of a multi-level amenity deck that overlooked the rolling hills to the east. The designed program included a custom trellis that extended from the building, a large gathering space for residents, pool, pool deck including custom ipe furniture, built in outdoor kitchens, rooftop lounge overlooking the pool, and several other terrace amenity spaces. HDLA also designed all of the project streetscapes surrounding the property, including the design of a community plaza across Middleton Street.
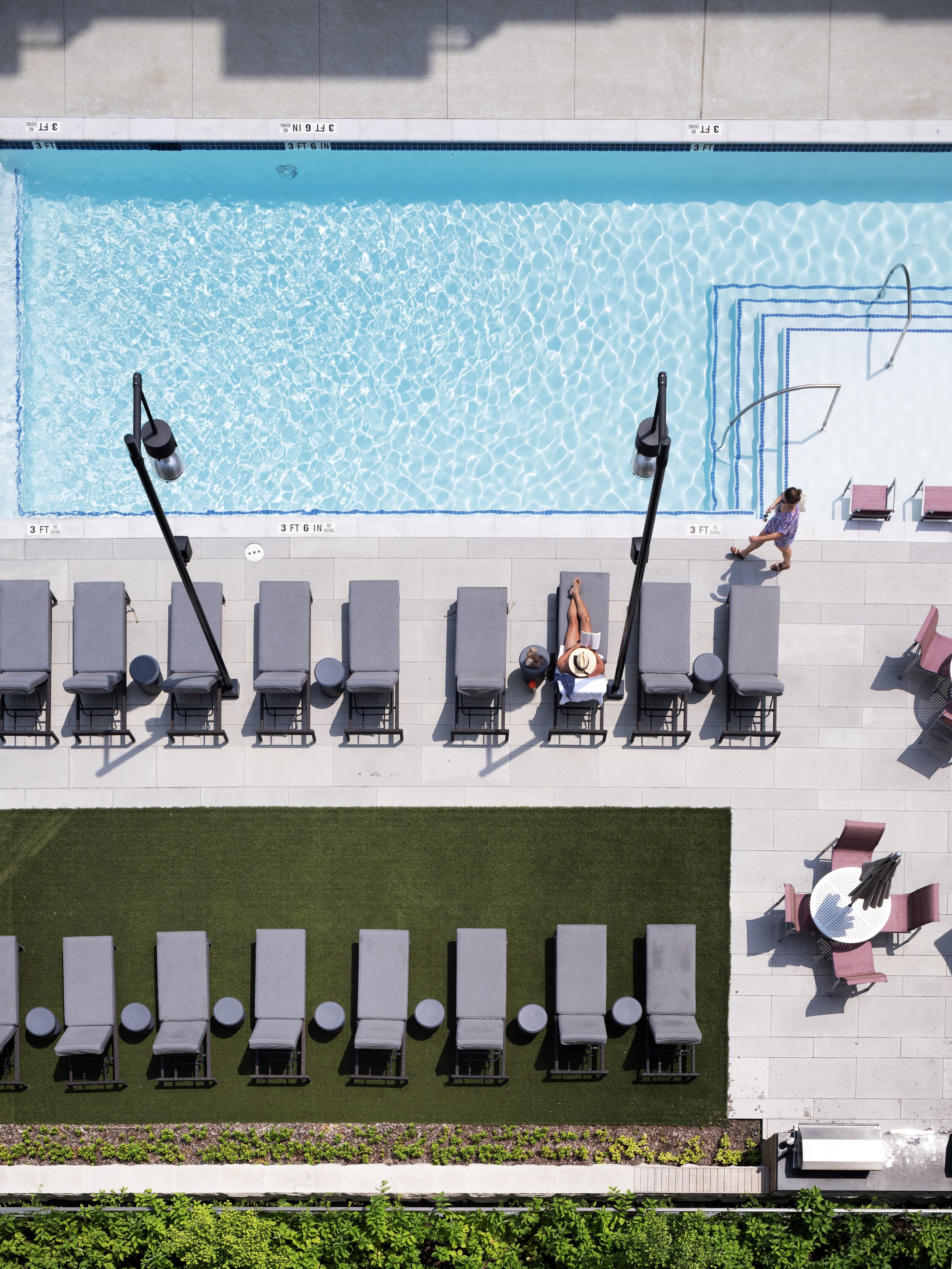
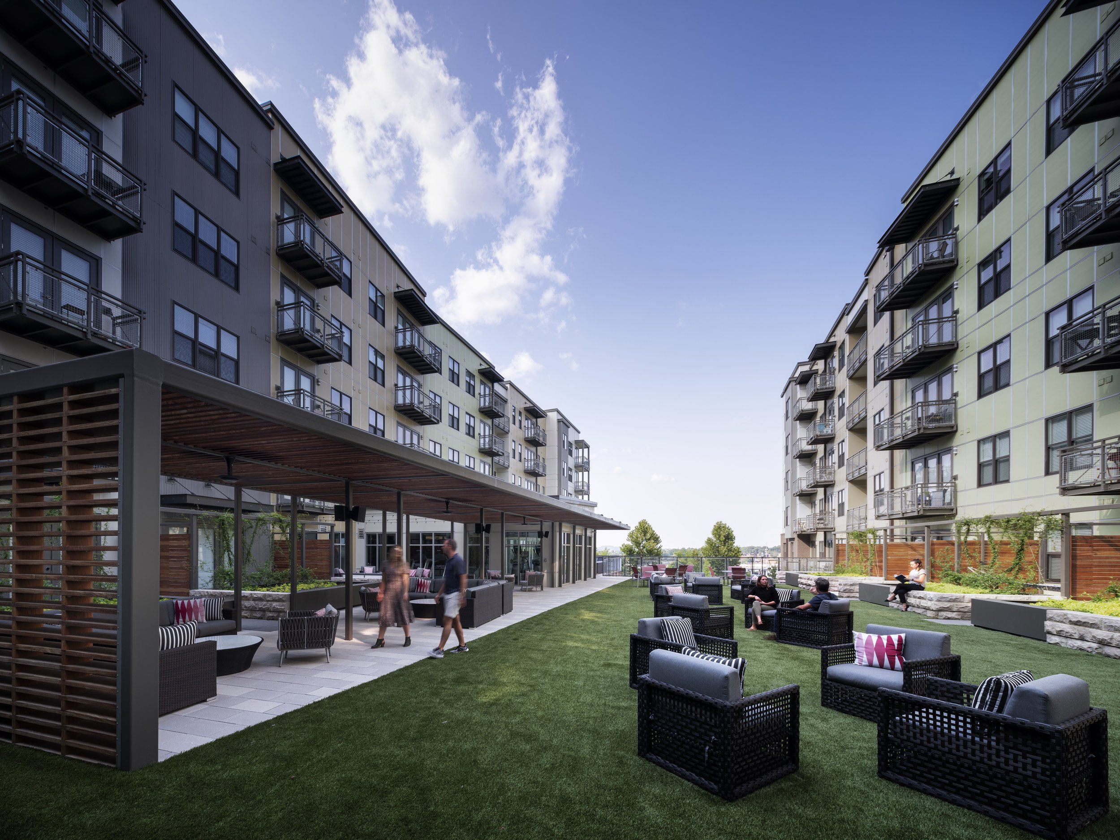
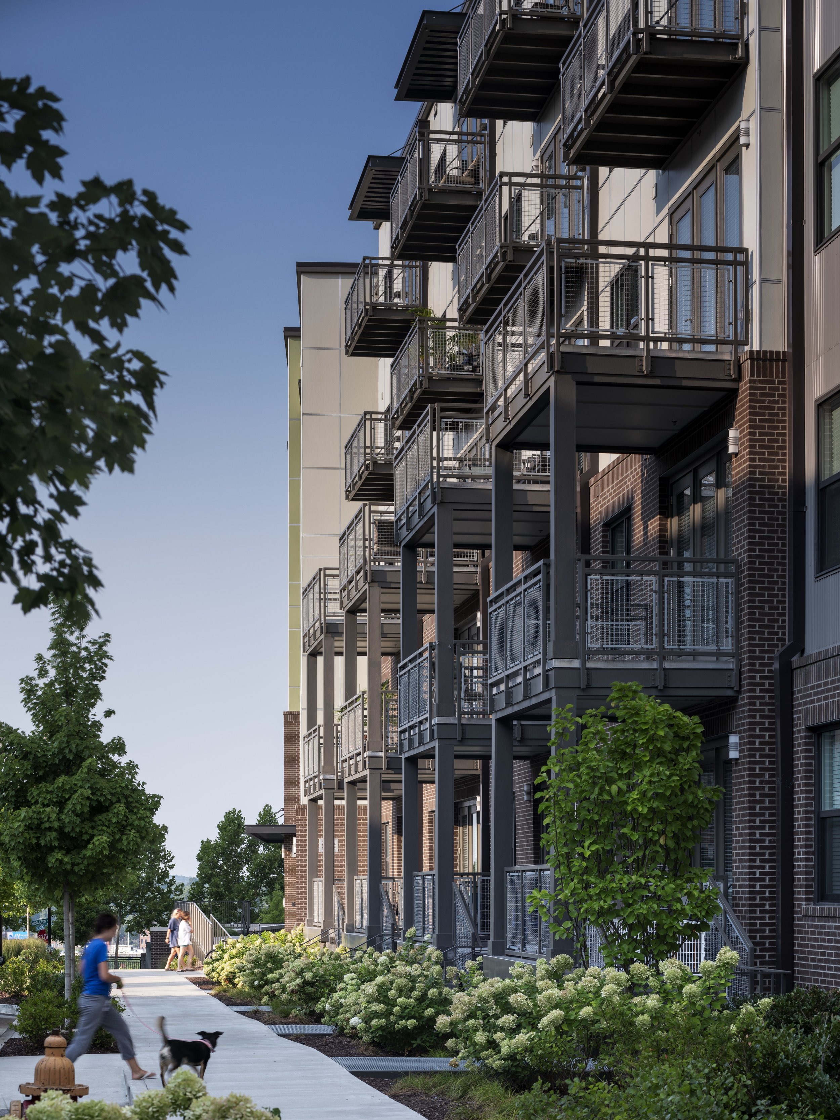
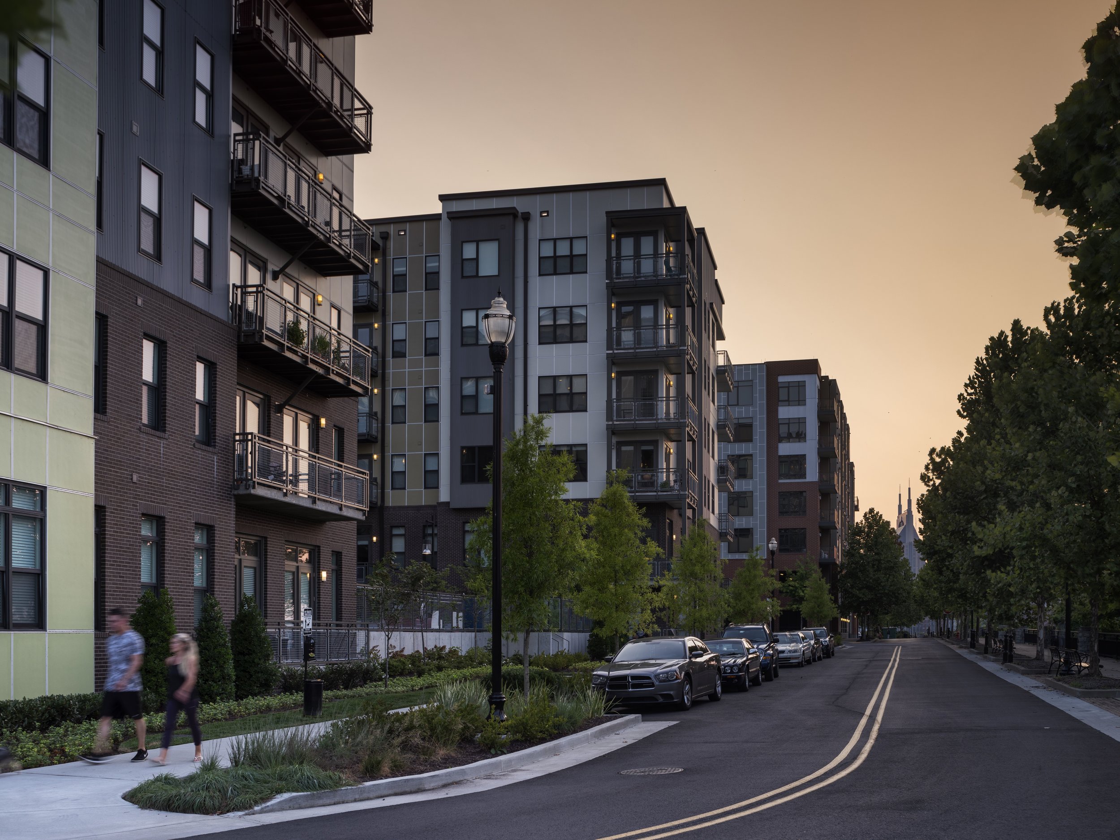
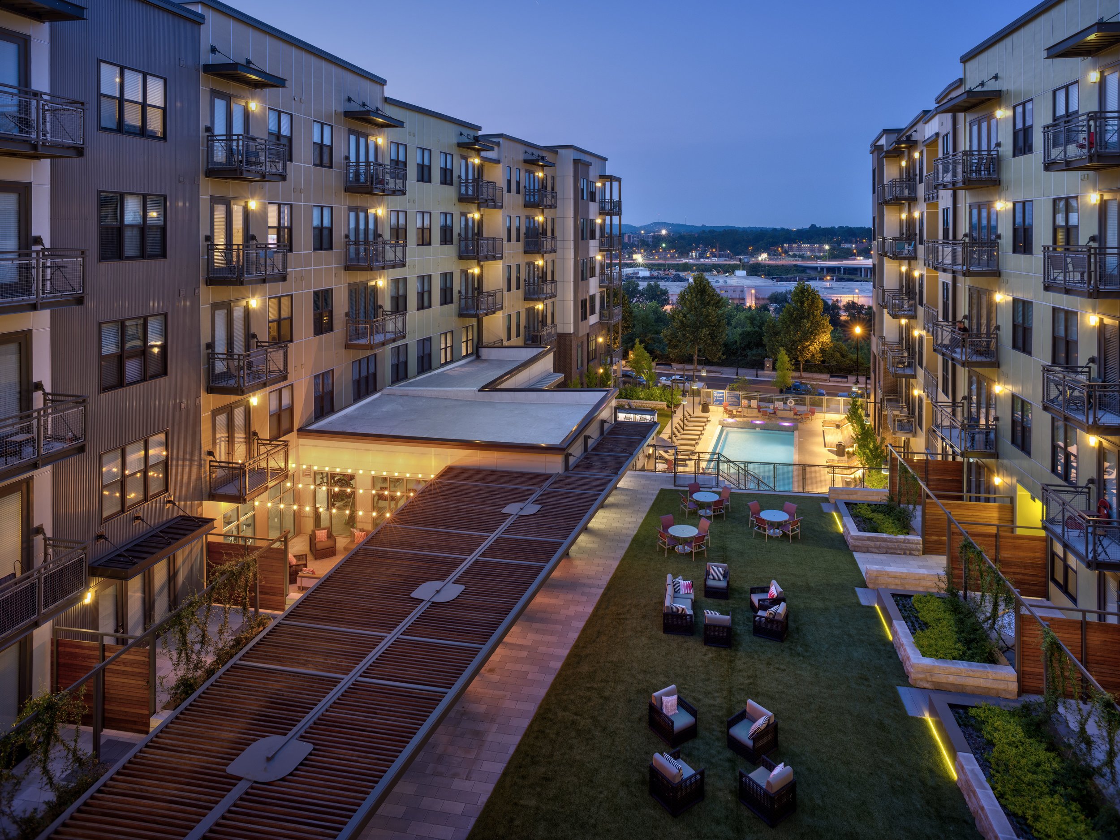

Tapestry
Tapestry
BACK TO PORTFOLIO
TAPESTRY
LOCATION: Brentwood, TN
DATE COMPLETED: 2011
CLIENT: Bristol Development Group
HDLA developed a Conceptual Master Plan and Construction Drawings for Tapestry Town Center in Brentwood, Tennessee. Included in this design were plans for the three interior courtyard spaces as well as the surrounding streetscape and creek restoration. Working directly with the architect, HDLA created a simple contemporary design to complement the building. HDLA created a design theme for each courtyard using vibrant colors and graphics in an effort to ‘brand’ the space and create a sense of place. HDLA also created flexible spaces that could accommodate small gatherings as well as large parties.







Terra House
Terra House
BACK TO PORTFOLIO
Terra House
LOCATION: Nashville, TN
DATE COMPLETED: 2014
CLIENT: Smith Gee Studio
The site plan developed by Smith Gee Studio (SGS) and HDLA shows new streetscape designs for all adjacent streets, one interior courtyard with a pool and gathering spaces (possible shade structure), a retail terrace, and a consolidated green space to include a grand lawn, public art, amenity terrace, water feature and site furniture. HDLA also worked carefully alongside SGS to develop site concepts in concert with the building architecture and in character with the Rolling Mill Hill Neighborhood. Scope of work included streetscape design, interior pool courtyard design, and green space designs including a green lawn, walls, amenity terrace, and water features.
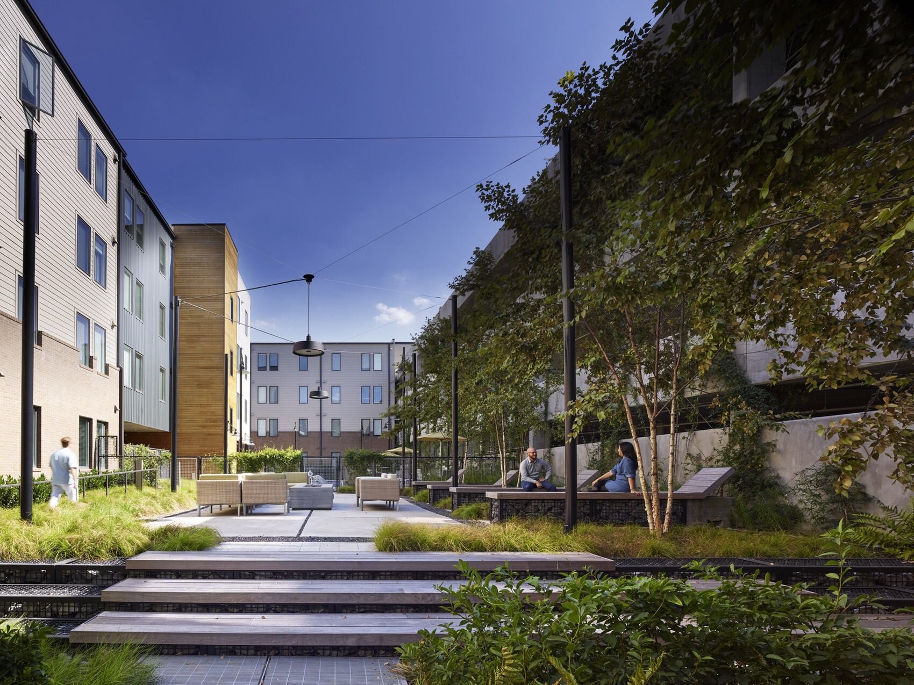
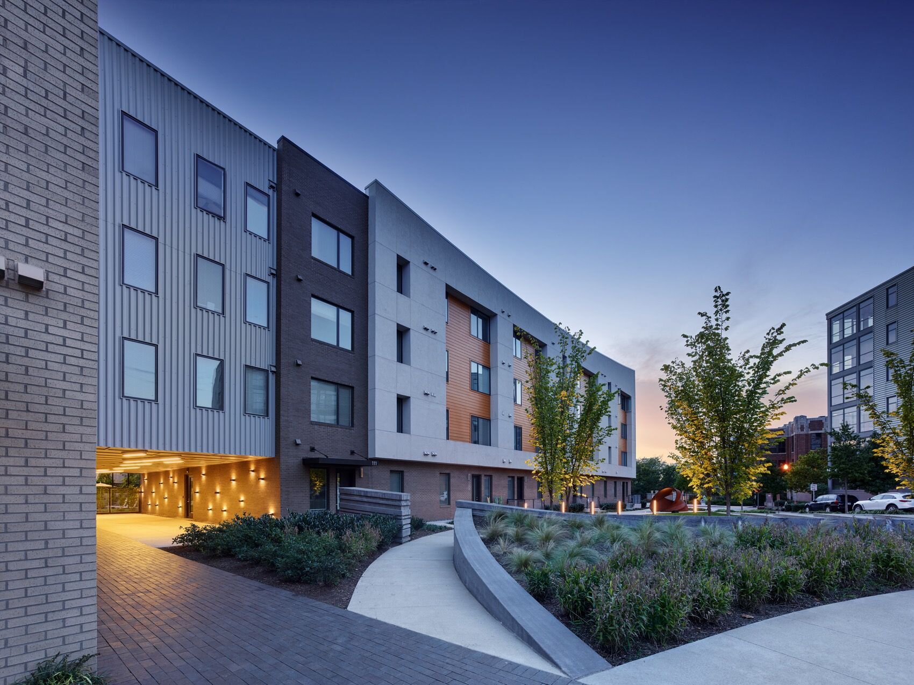
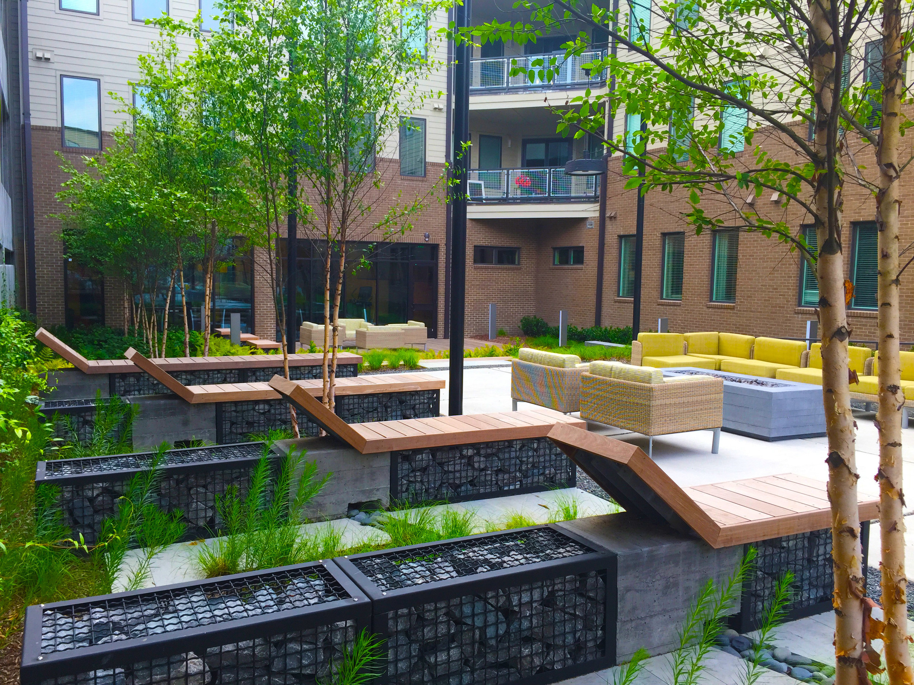
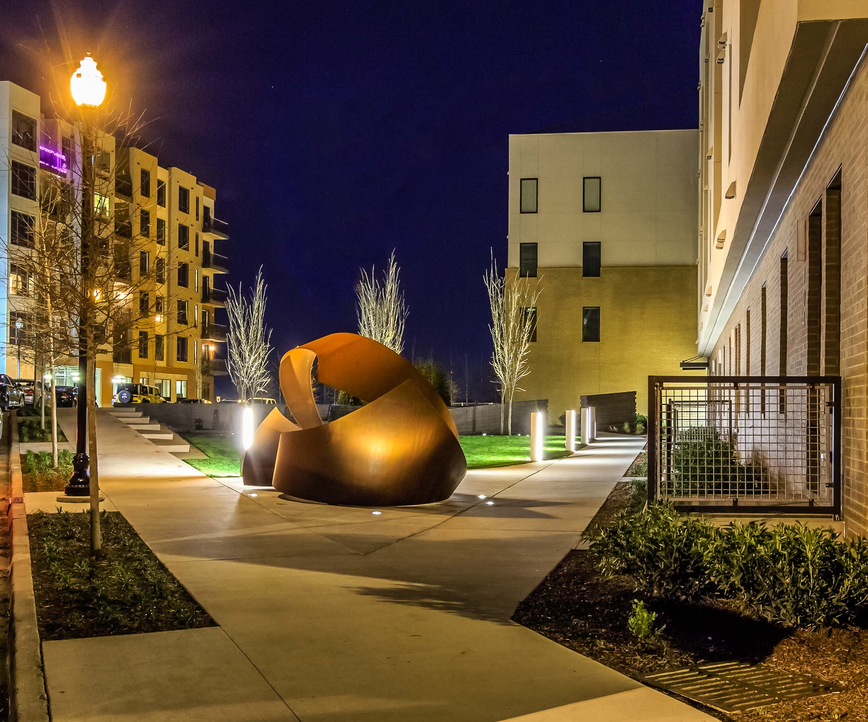
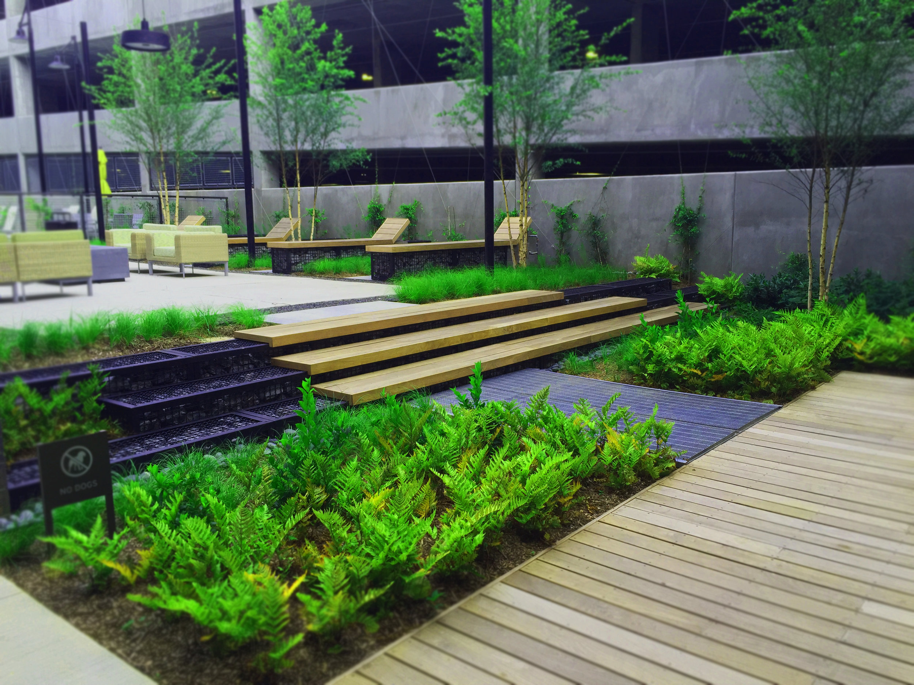
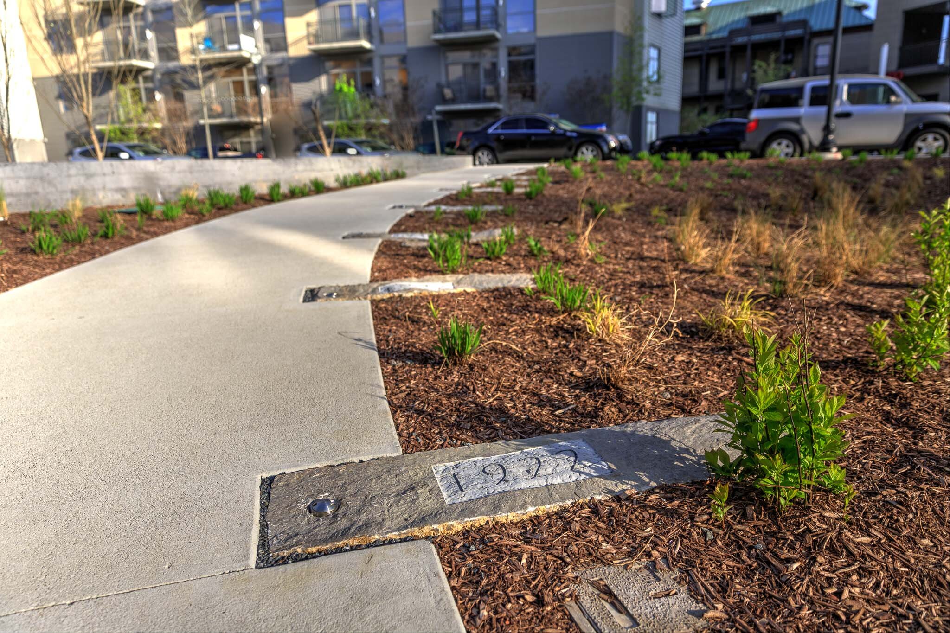
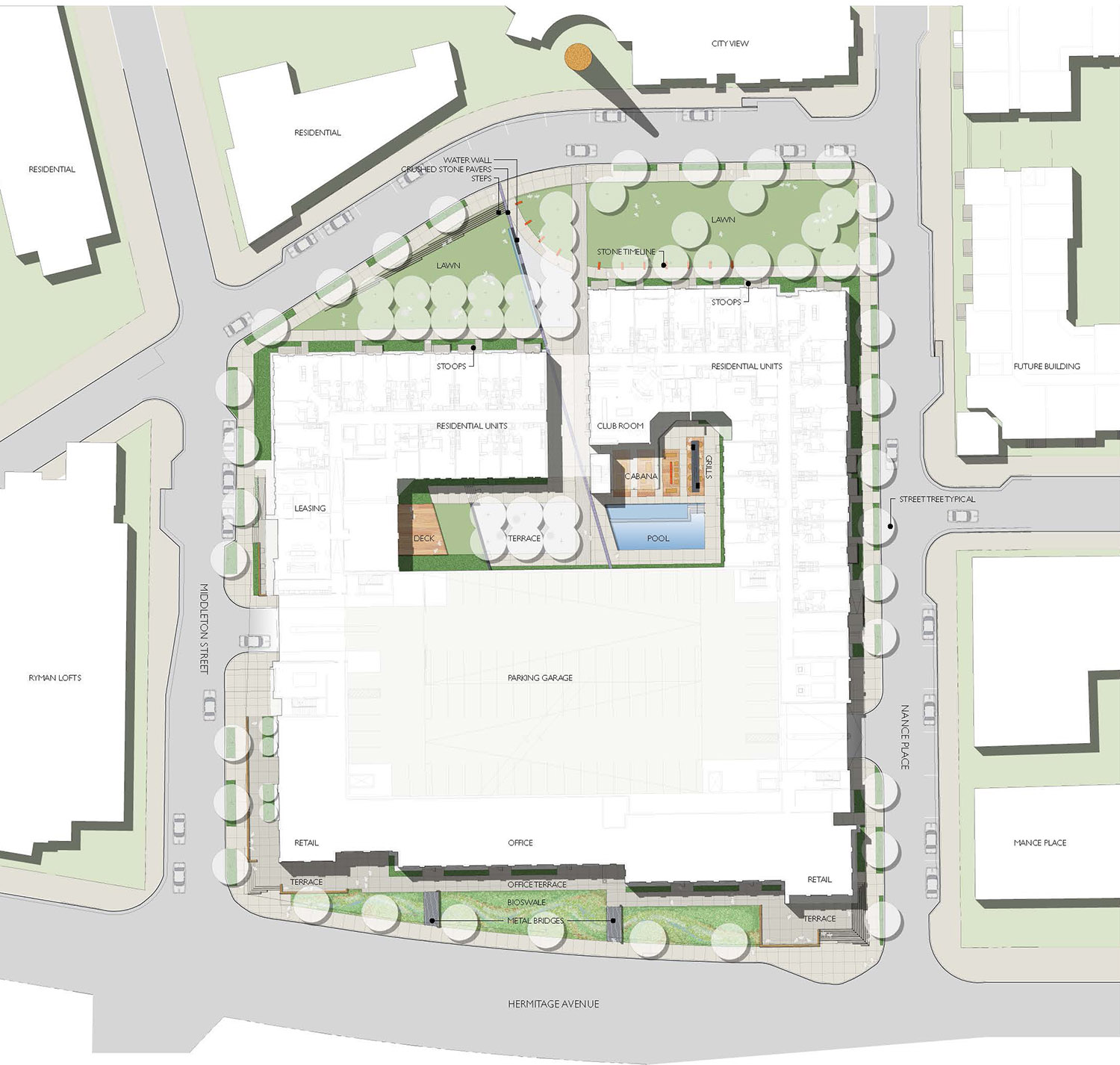

Twickenham Square Apts
Twickenham Square Apts
BACK TO PORTFOLIO
TWICKENHAM SQUARE APARTMENTS
LOCATION: Huntsville, AL
DATE COMPLETED: 2012
CLIENT: Bristol Development Group
HDLA developed plans for the courtyard as well as the small courtyard space leading to the apartments and garage across the new street from the larger apartment building. The main courtyard incorporates a family pool with smaller gathering spaces and an outdoor kitchen. Scope of work included details of paving patterns, light fixtures, site furniture, pool and other water features, planters, drain locations, detail grading in the courtyards, rails, steps, and planting and irrigation.
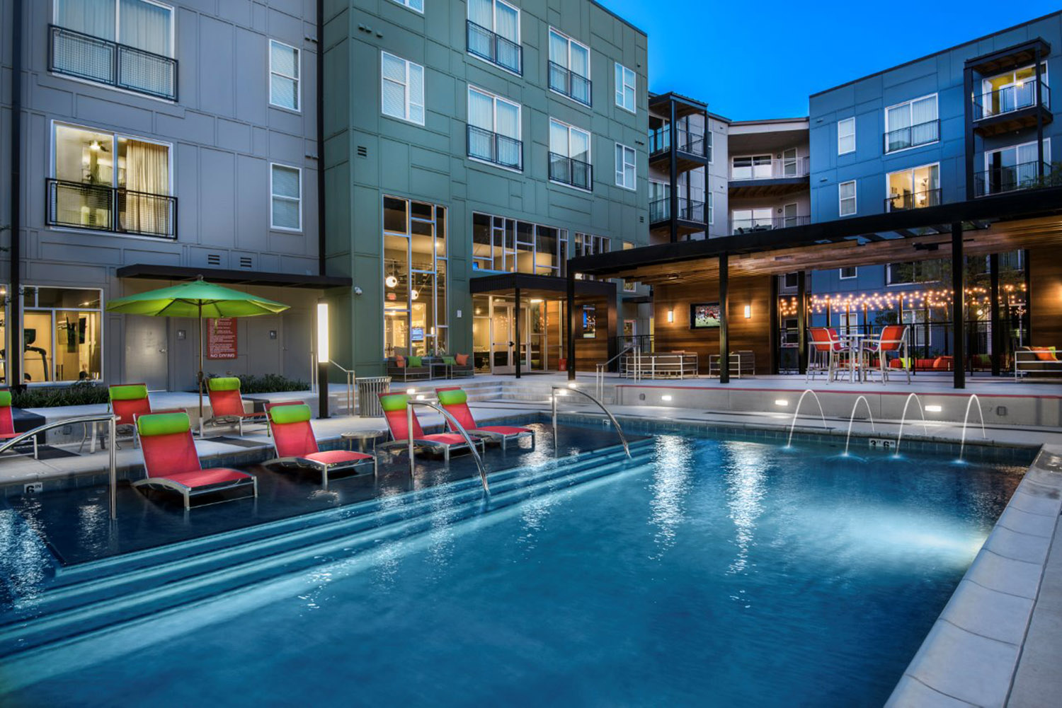
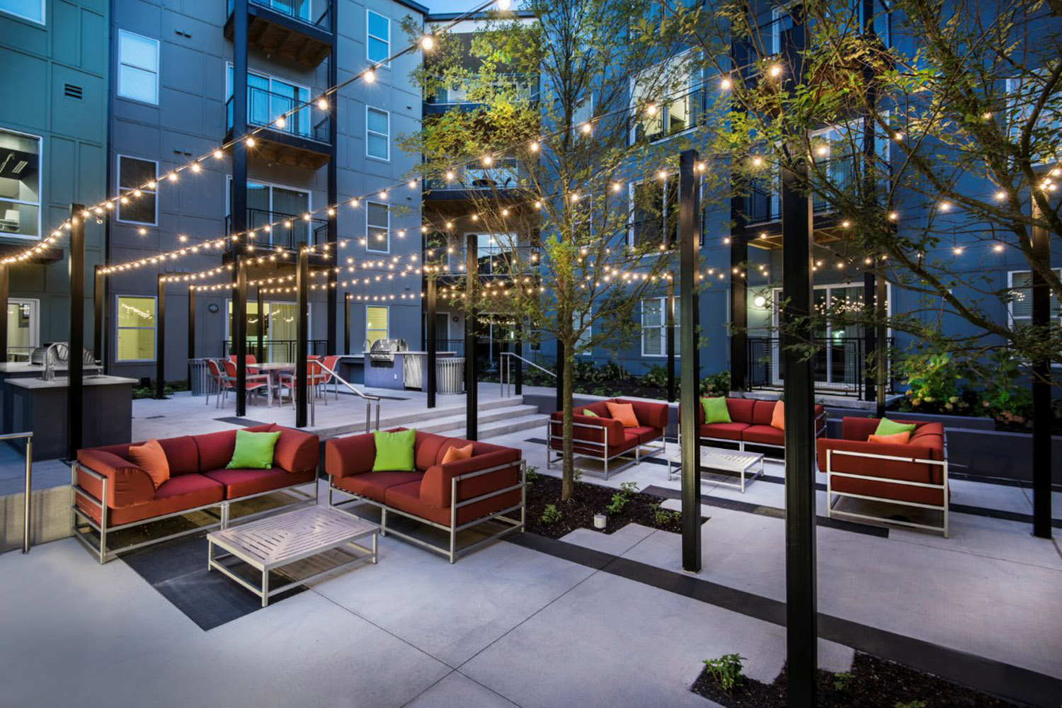
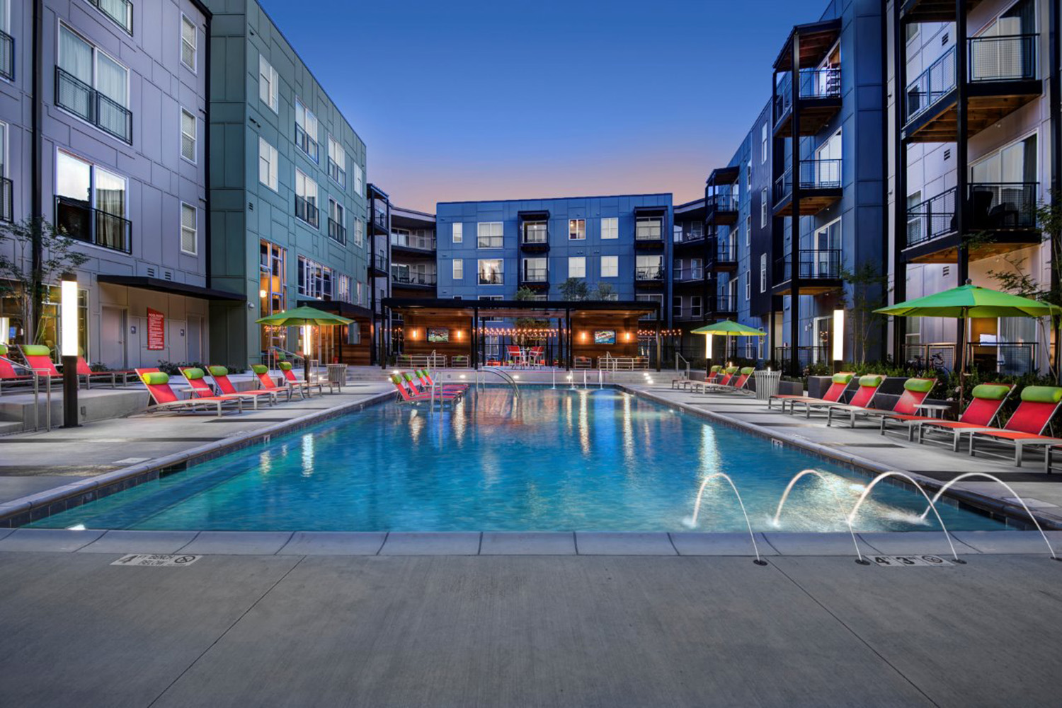
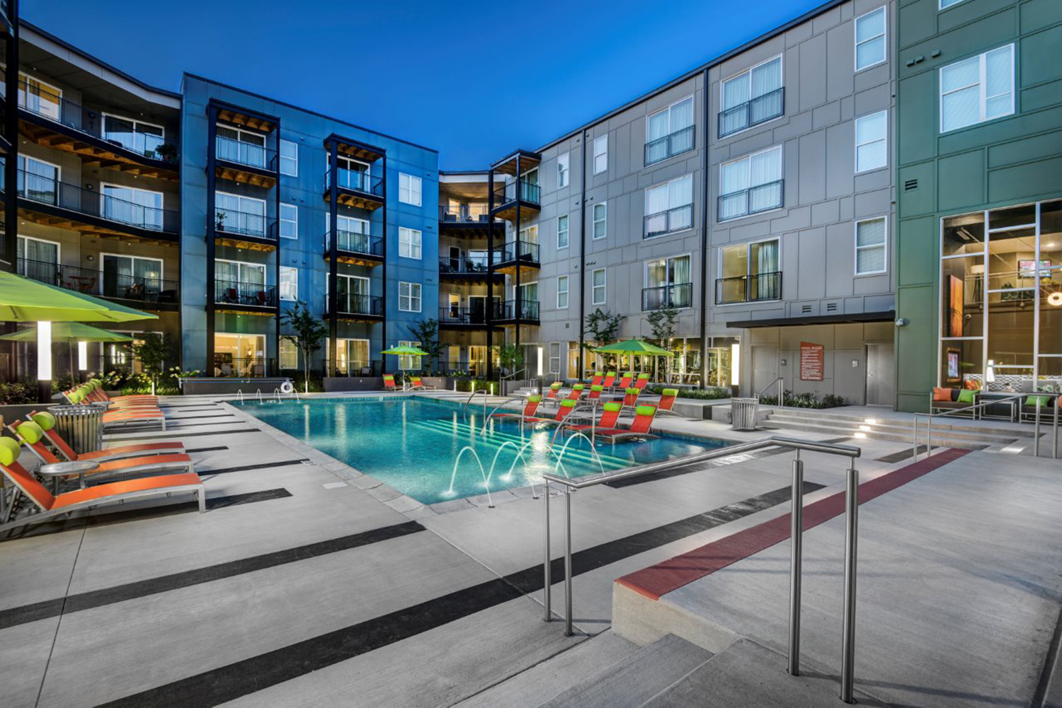
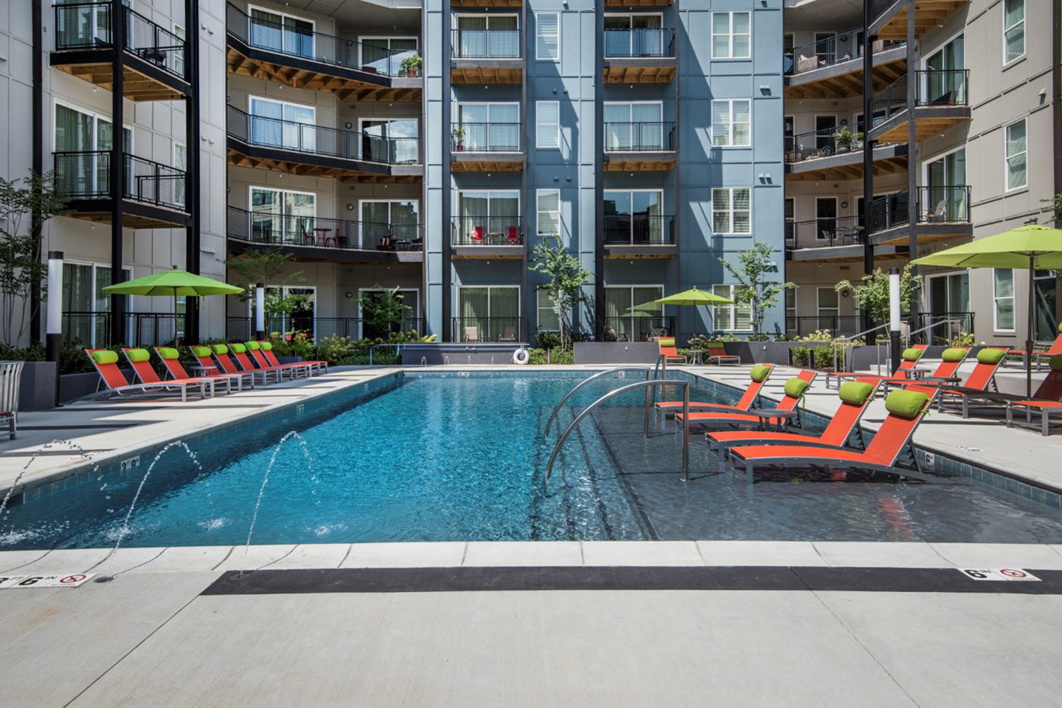

Velocity
Velocity
BACK TO PORTFOLIO
Velocity in the Gulch Condominiums
LOCATION: Nashville, TN
DATE COMPLETED: 2006
CLIENT: Bristol Development Group
Site Hardscape and Landscape design were provided for this midrise condominium project in the heart of The Gulch neighborhood. Scope of work included the master plan and detailed design for two courtyards including fountains, pedestrian walks, private patios and all landscaping for the project.
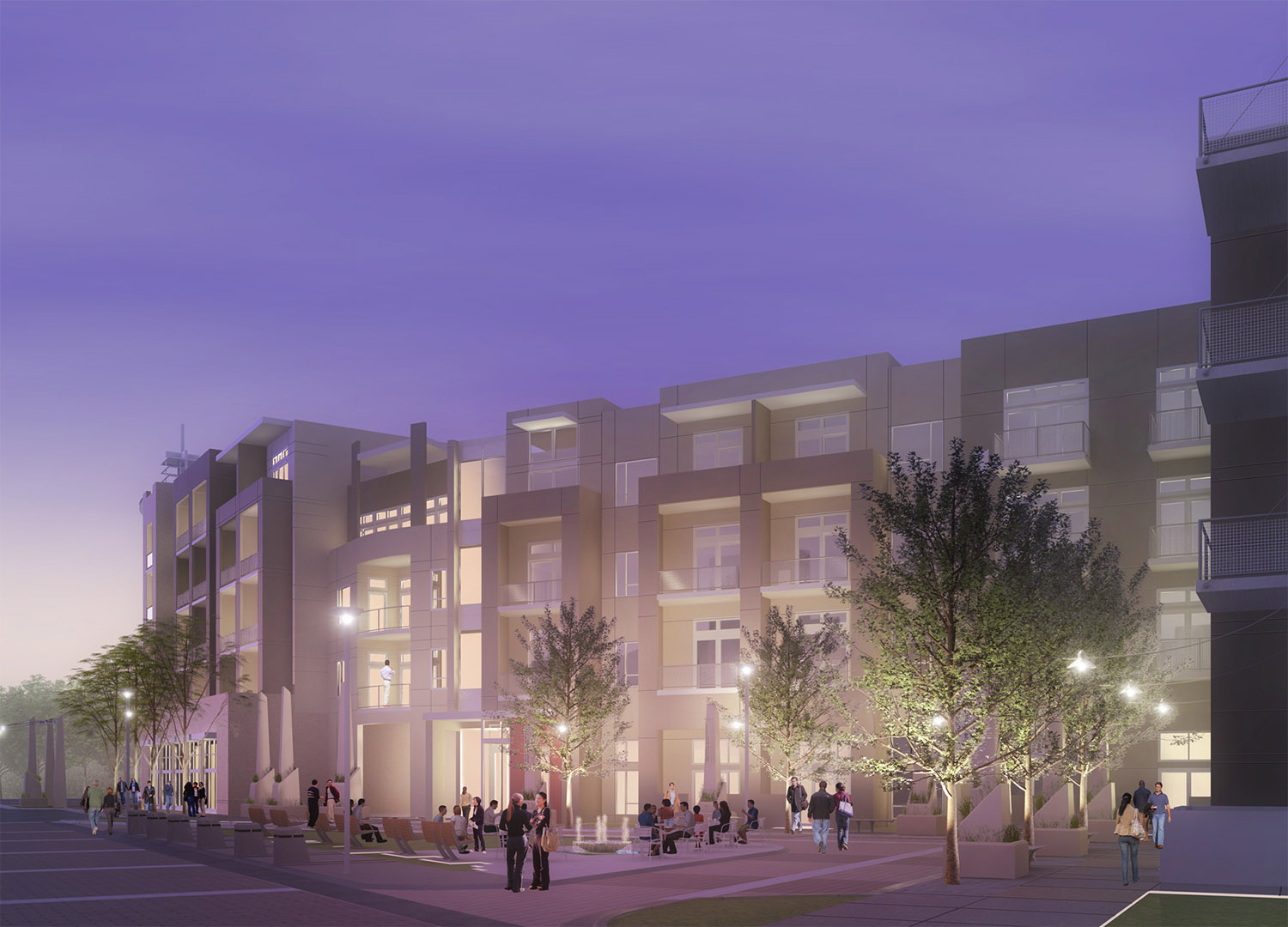
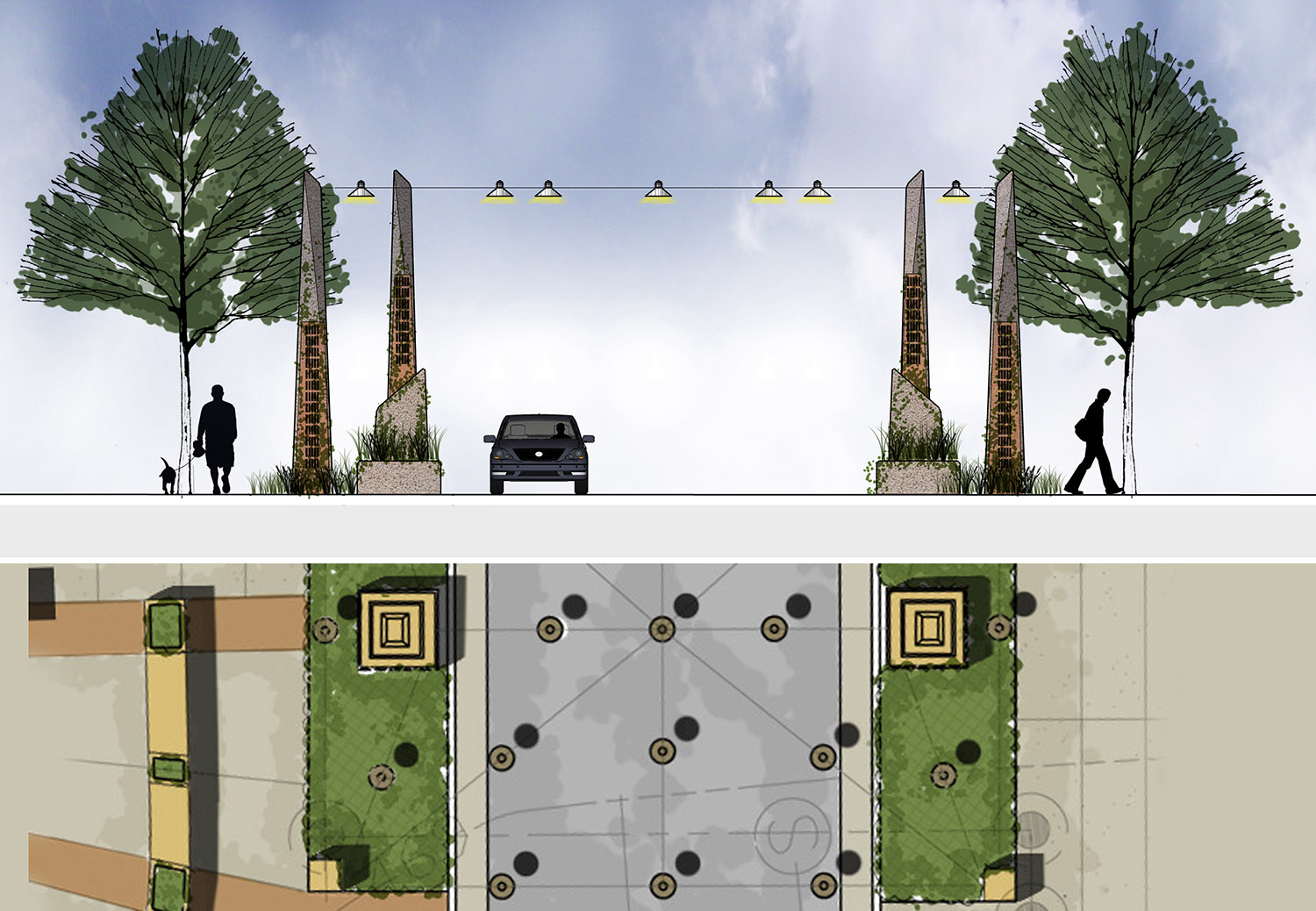
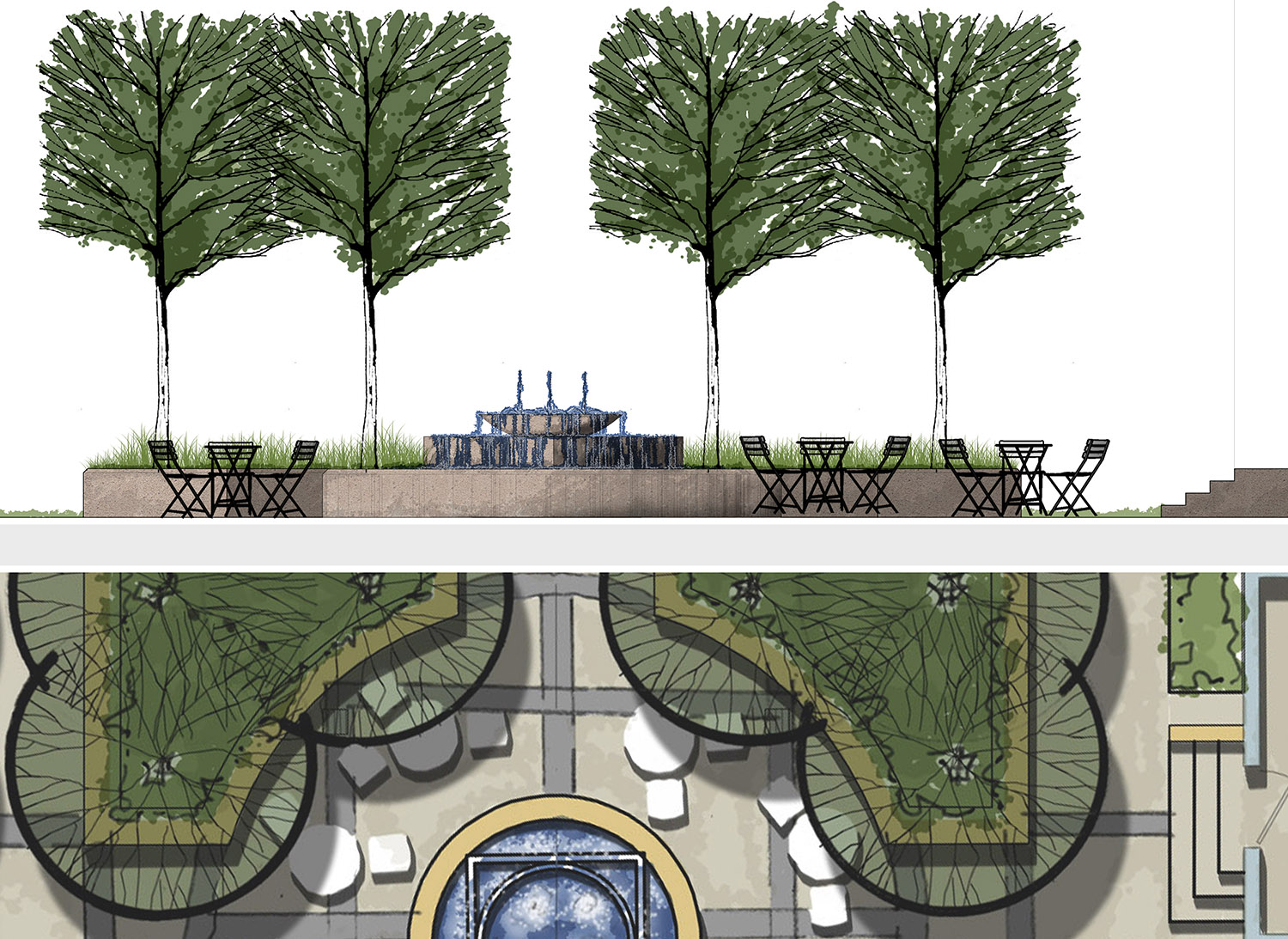

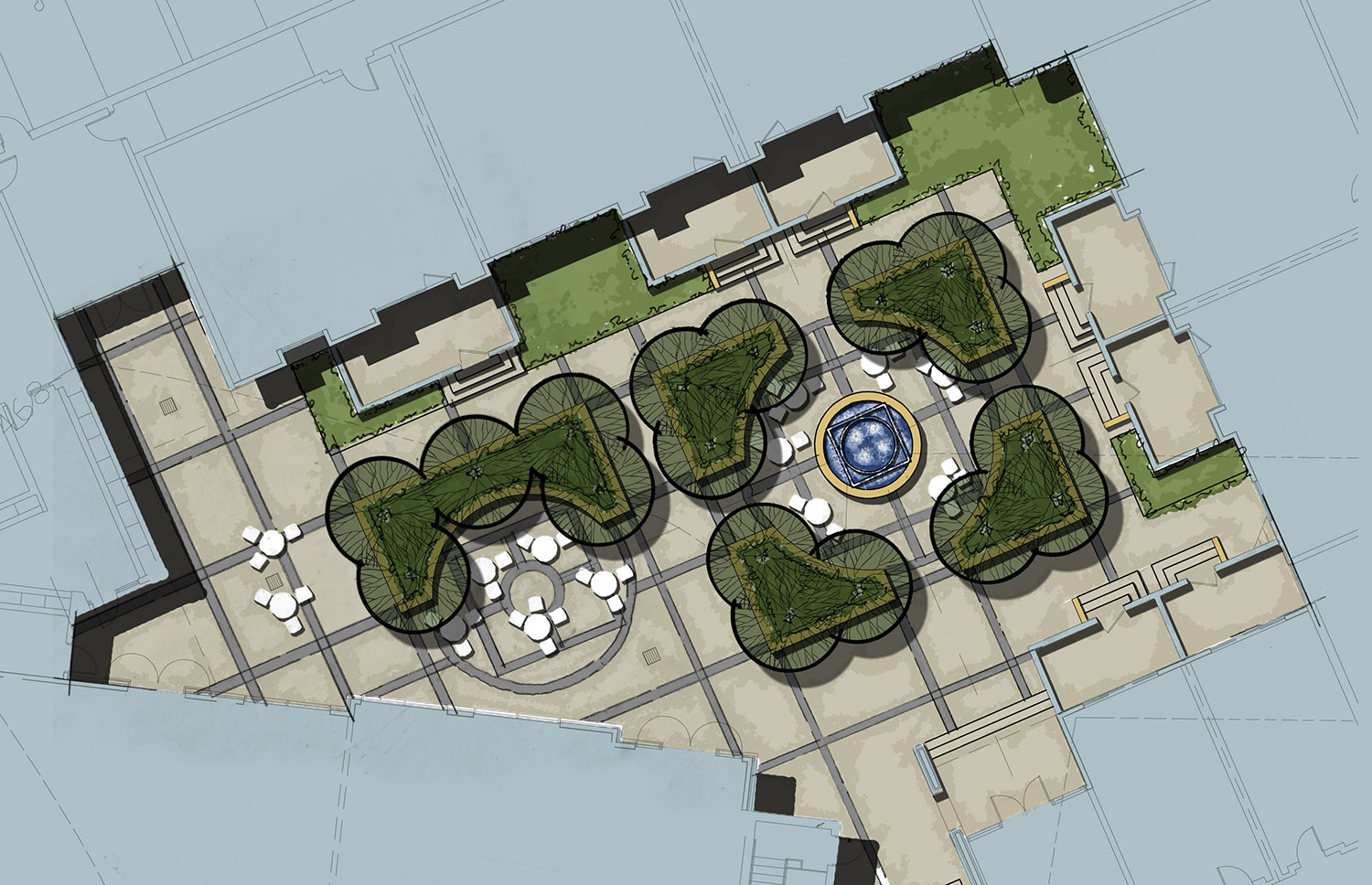
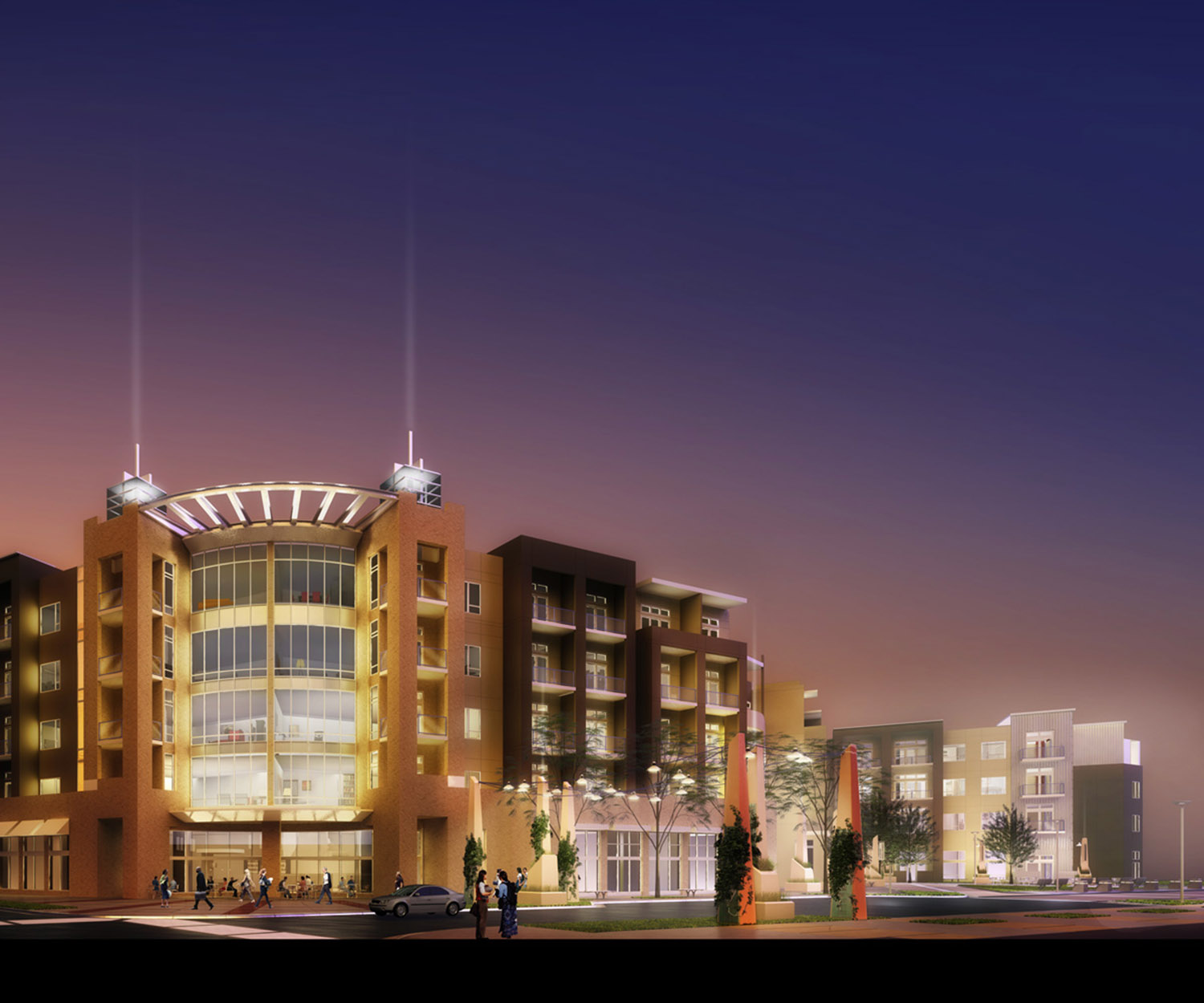

Werthan Master Plan
Werthan Master Plan
BACK TO PORTFOLIO
Werthan Master Plan
LOCATION: Nashville, TN
DATE COMPLETED: 2015
CLIENT: SWH Partners
HDLA was hired to lead the master planning process for the 14 Acre Werthan Mills site development by SWH Residential. HDLA led a team of architects and engineers in a collaborative process to study the best long term use for the 14 Acre site. Planning efforts consisted of detailed site history analysis, existing physical site inventory, as well as detailed study of surrounding land-uses and urban fabric. HDLA also worked with an economic development specialist to determine the proper product mix for the present and future market. From this inventory and analysis, HDLA developed a 15 year build out plan that included a 280 unit apartment site, adaptive re-use of an existing warehouse building, and the potential a 180 unit condominium building.
Potential for long term office and additional retail also exists on the parcel where Werthan Mills remains in operation. Of paramount importance to the master plan was creating a development that complimented and enhanced the Germantown/Salemtown neighborhood and made strong connections to adjacent land-uses including existing single family residential, a large neighborhood park, Werthan Lofts condominiums and a mixed use development. Community green space, public art and creating strong visual site lines were all considerations for the plan. The end result is a large, but intricate development that will re-knit the urban fabric between two neighborhoods and create places and buildings for the enjoyment of generations to come.
