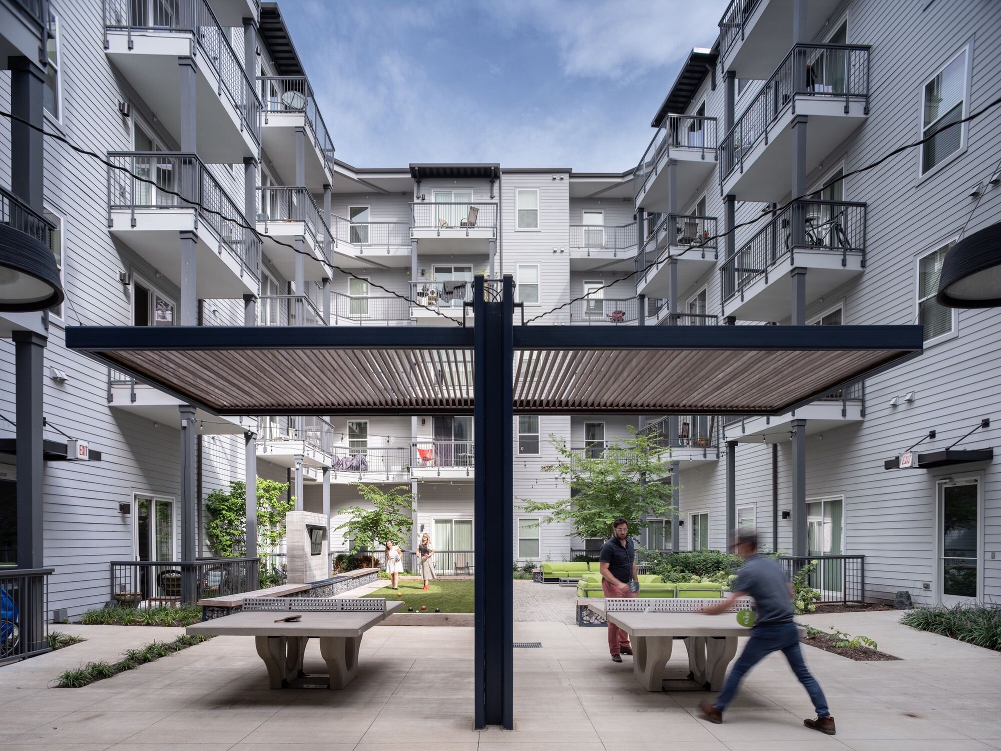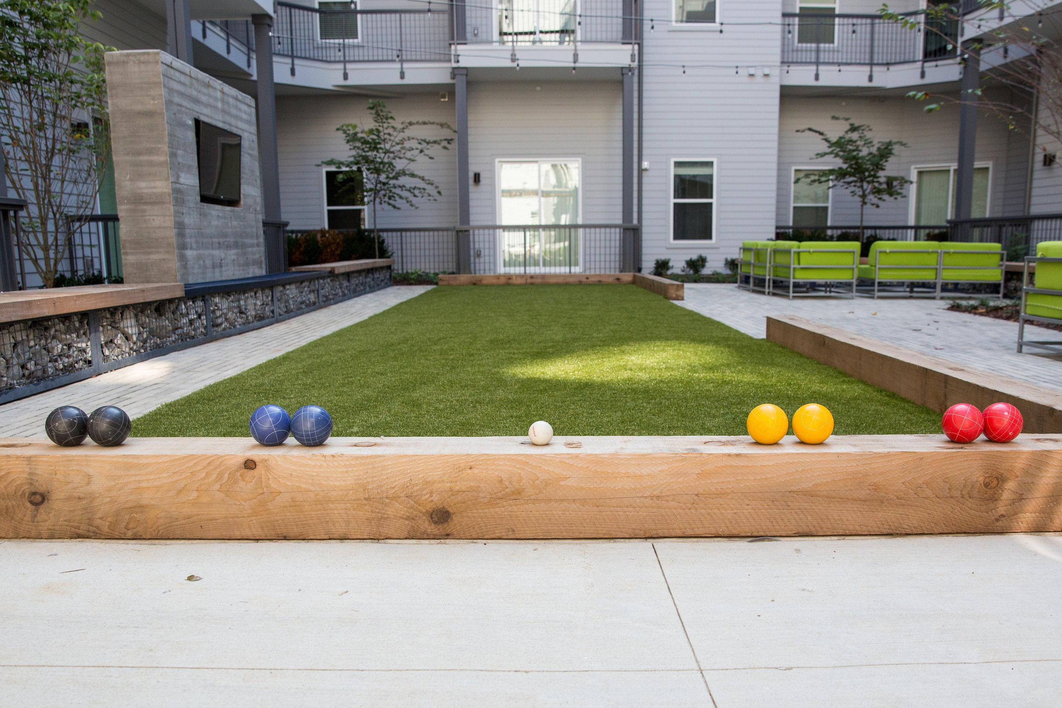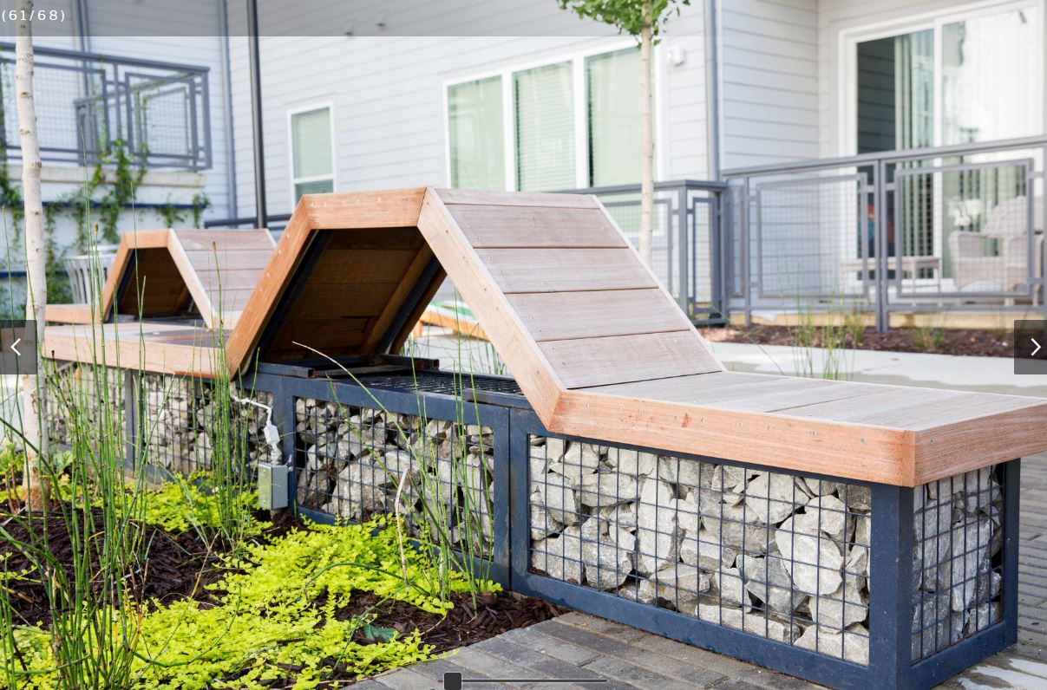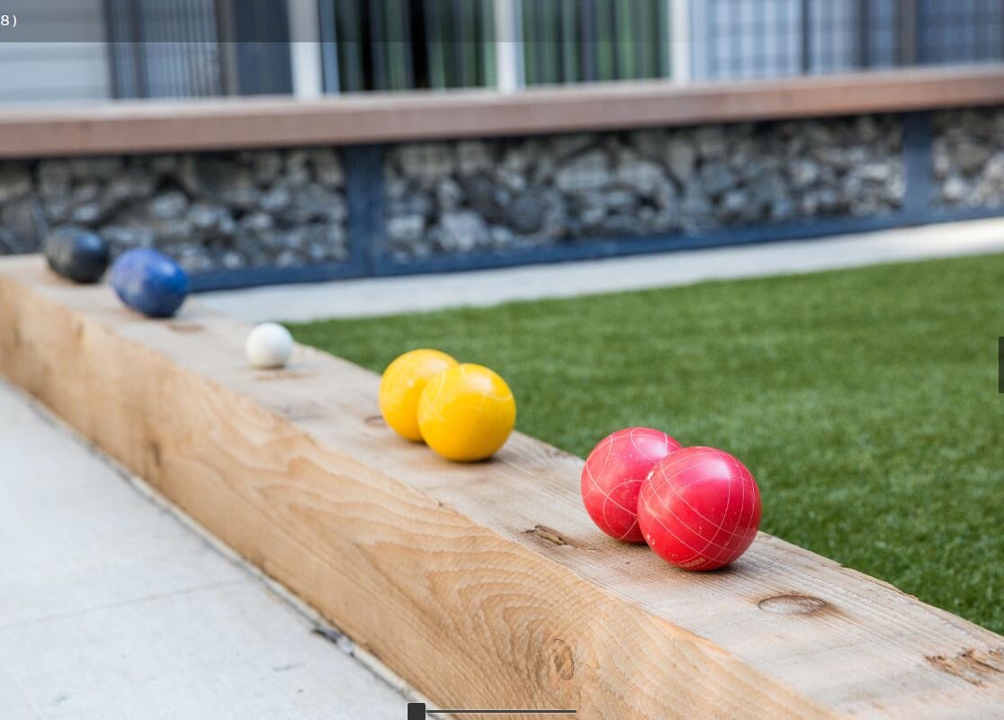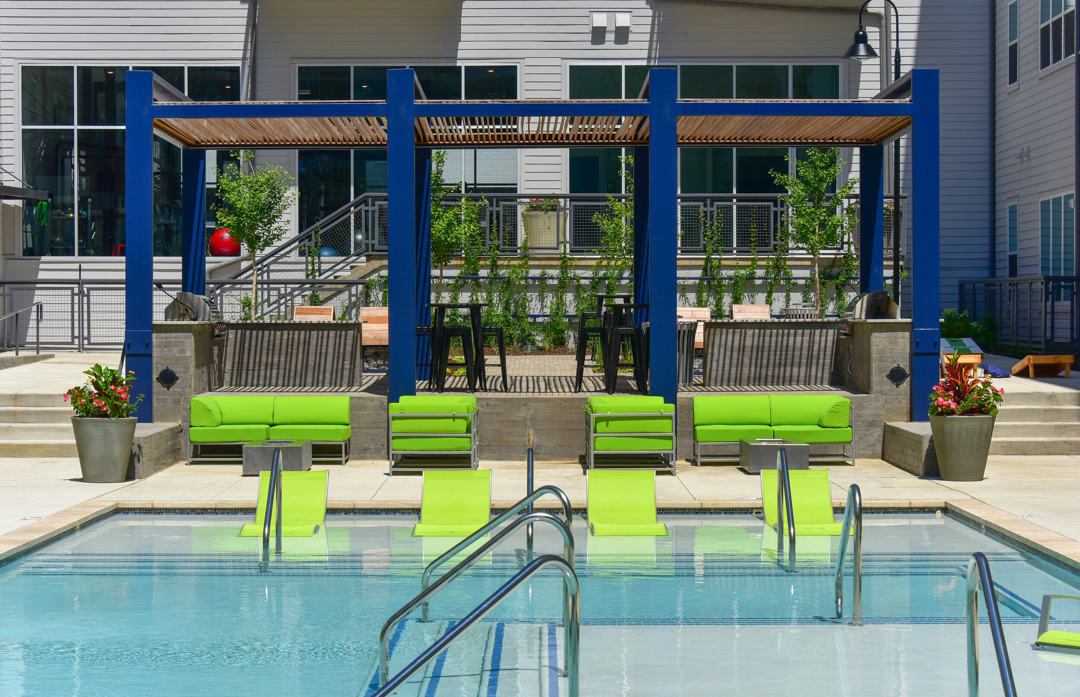BACK TO PORTFOLIO
LIV CLEO
LOCATION: Nashville, TN
DATE COMPLETED: 2017
CLIENT: LIV Development
HDLA, working alongside SGS, was commissioned by LIV Development for all Landscape Architectural services for a new urban garage wrapped Multifamily building with ground-floor retail. HDLA was responsible for the design and documentation of all new streetscape design, pool amenity courtyard, games courtyard and skyline terrace (over a garage podium). HDLA worked closely with the design team to create spaces that complimented the architecture, blended with the interior design and met the programmatic needs of the owner. HDLA also designed custom trellis structures and furniture for all courtyards.
