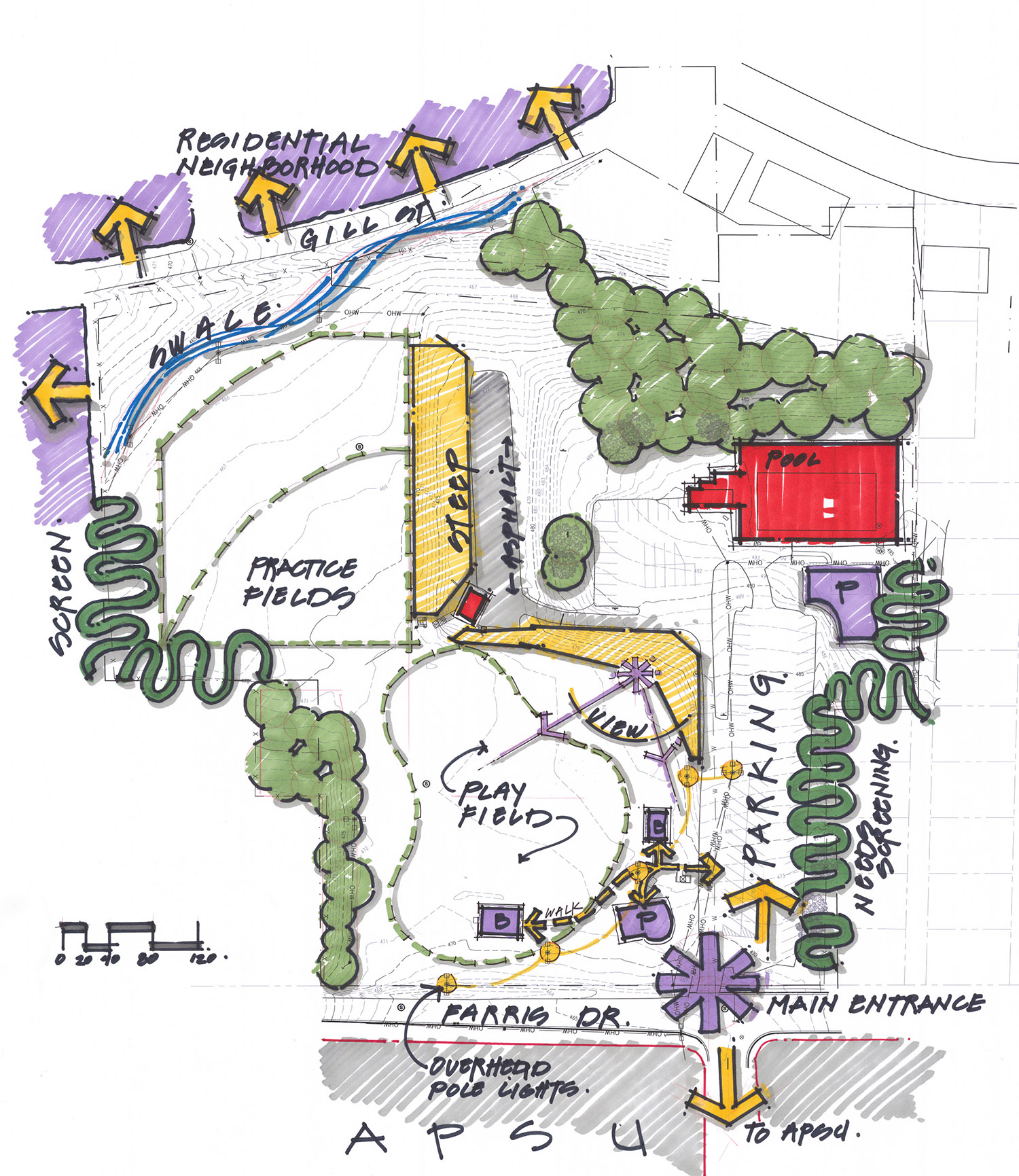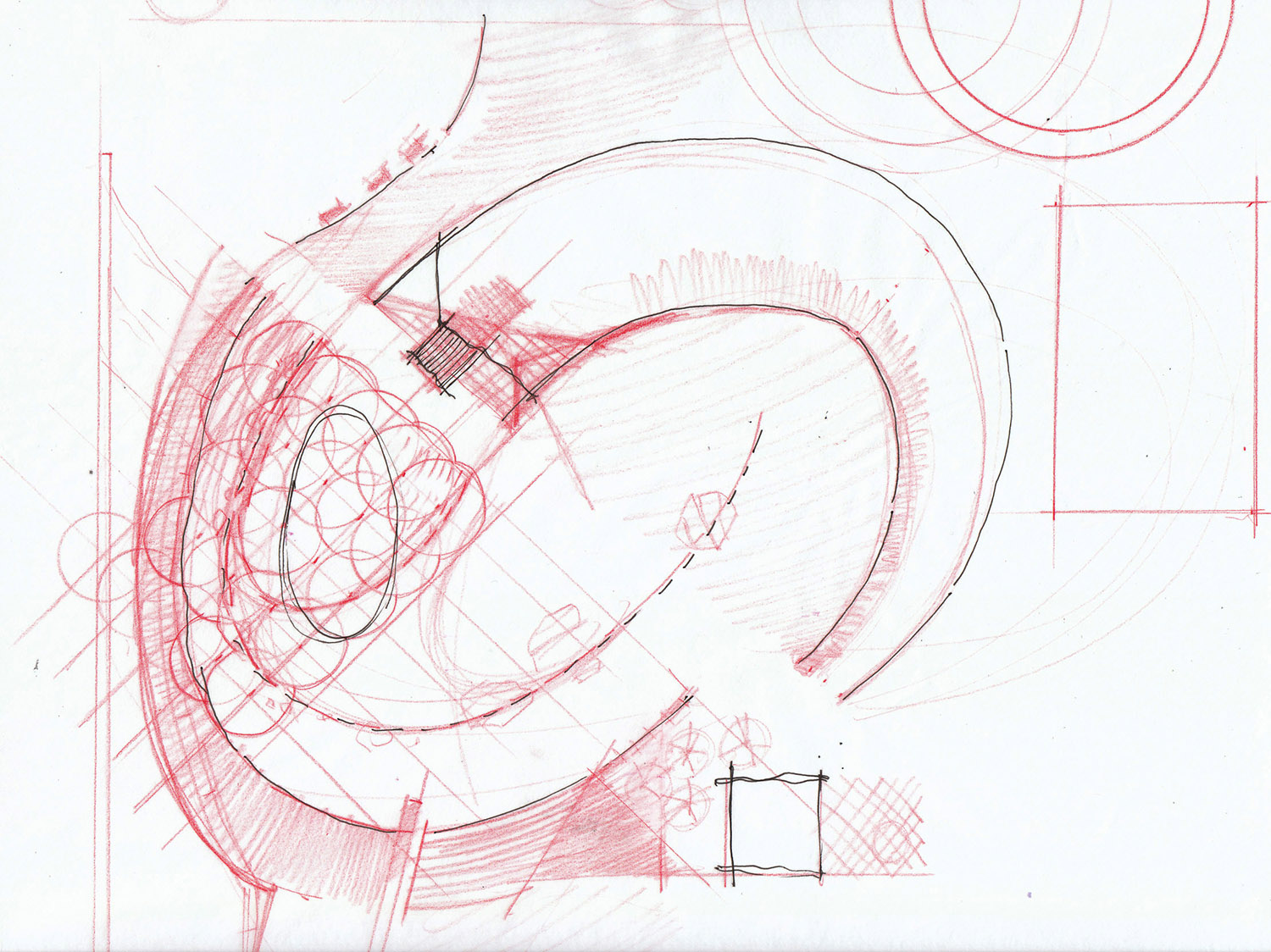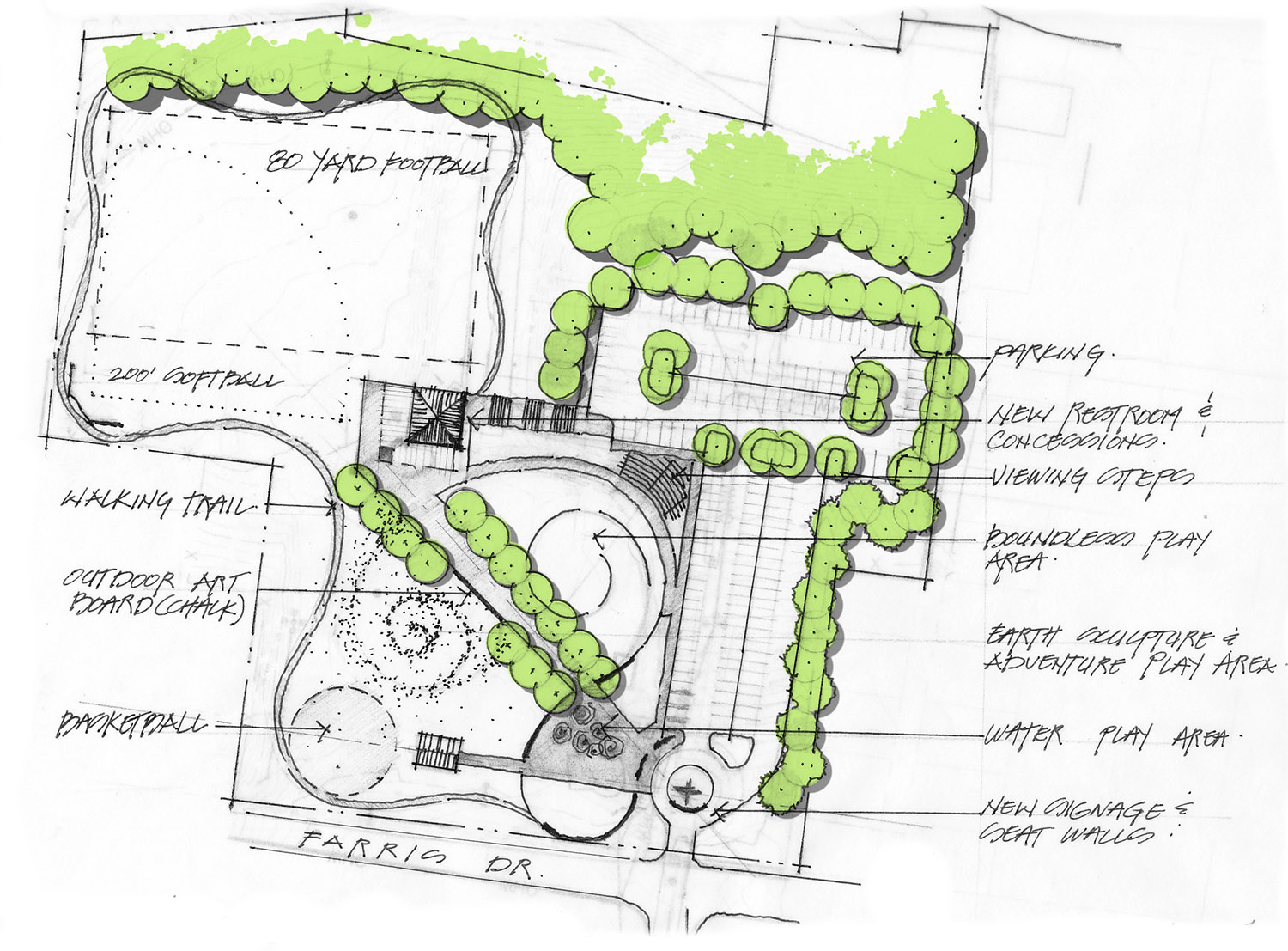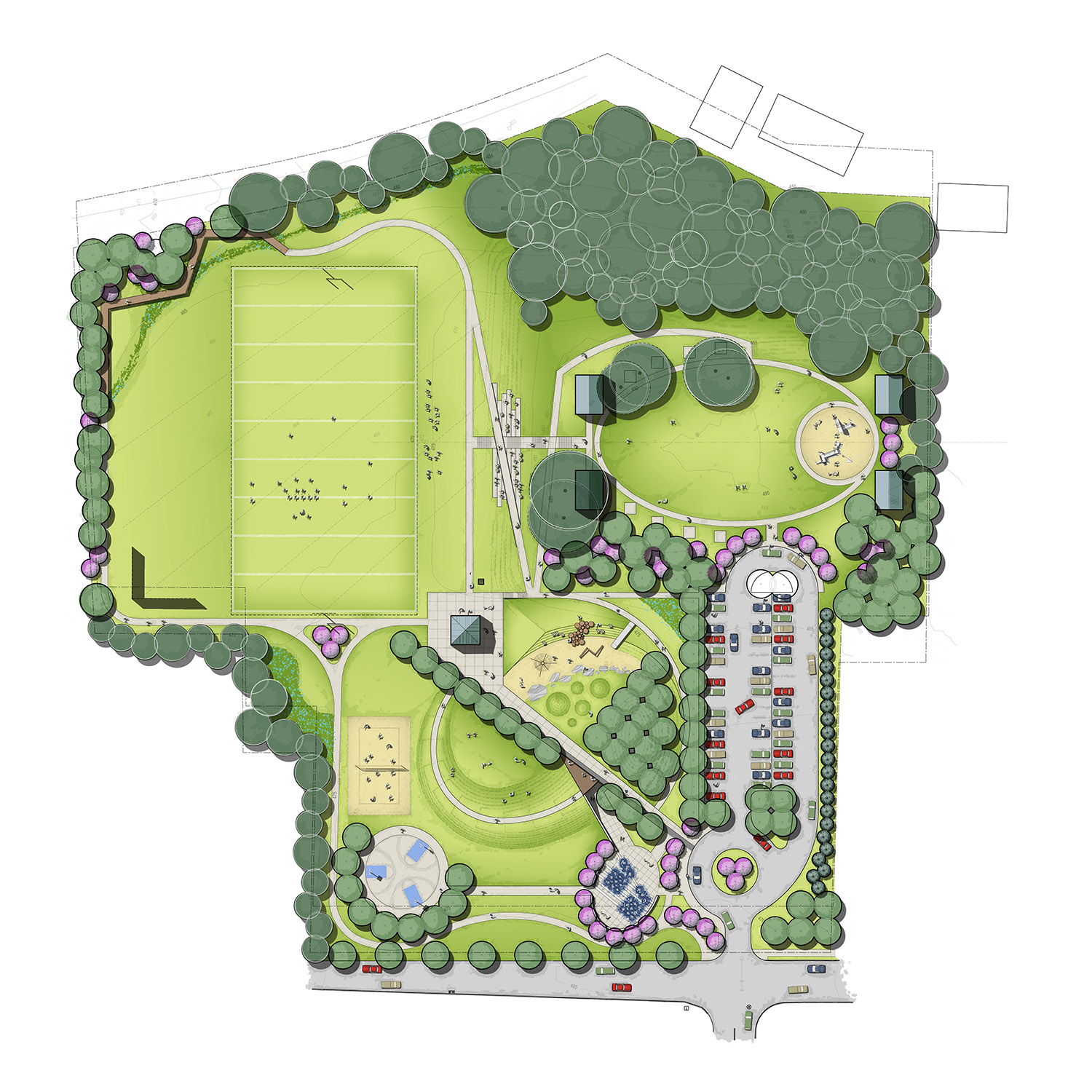BACK TO PORTFOLIO
PETTUS PARK
LOCATION: Clarksville, TN
DATE COMPLETED: 2009
CLIENT: City of Clarksville Parks and Recreation
HDLA was hired by the Clarksville Department of Parks and Recreation to create a master plan for the restoration of Pettus Park, a 15 Acre community park near downtown Clarksville. Along with an architect, HDLA led a community visioning workshop to help determine the park program and activities. The final conceptual master plan includes a walking trail, adventure playground, splash fountain, environmental education opportunities, picnic lawn with shelters, football/softball field, new concessions facility, basketball courts and new signage and parking. The design team was committed to creating a sustainable place for play, learning, relaxation and reflection. Phase One of the plan is currently under construction using awarded grant money. The remaining phases are pending further grant applications.





