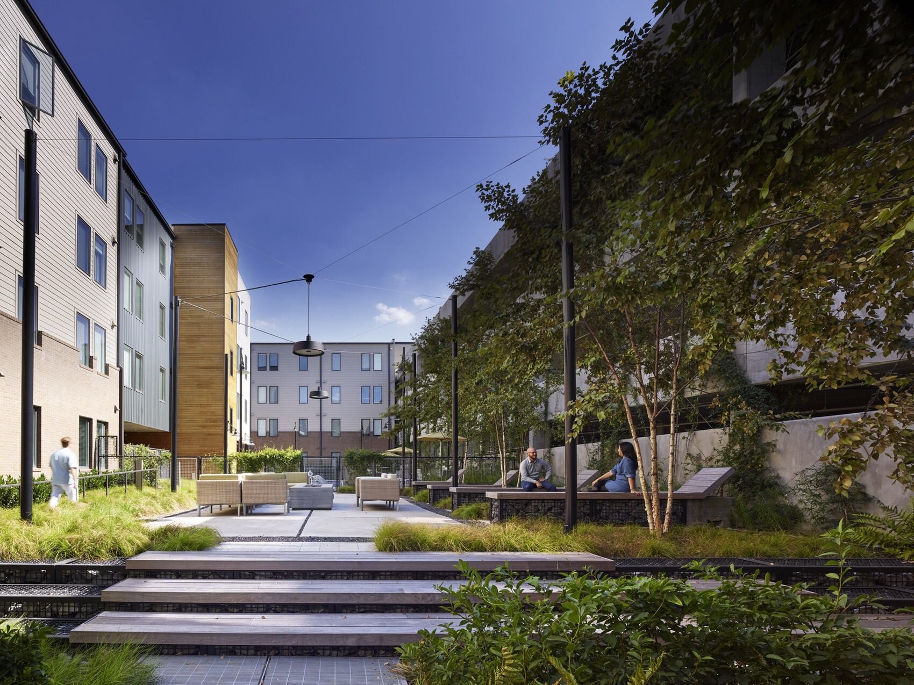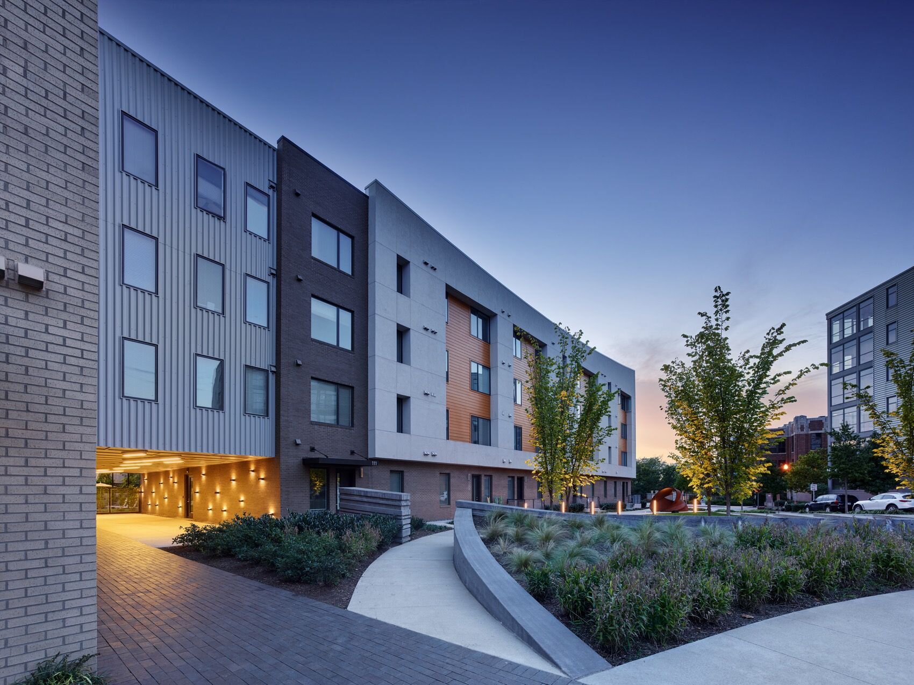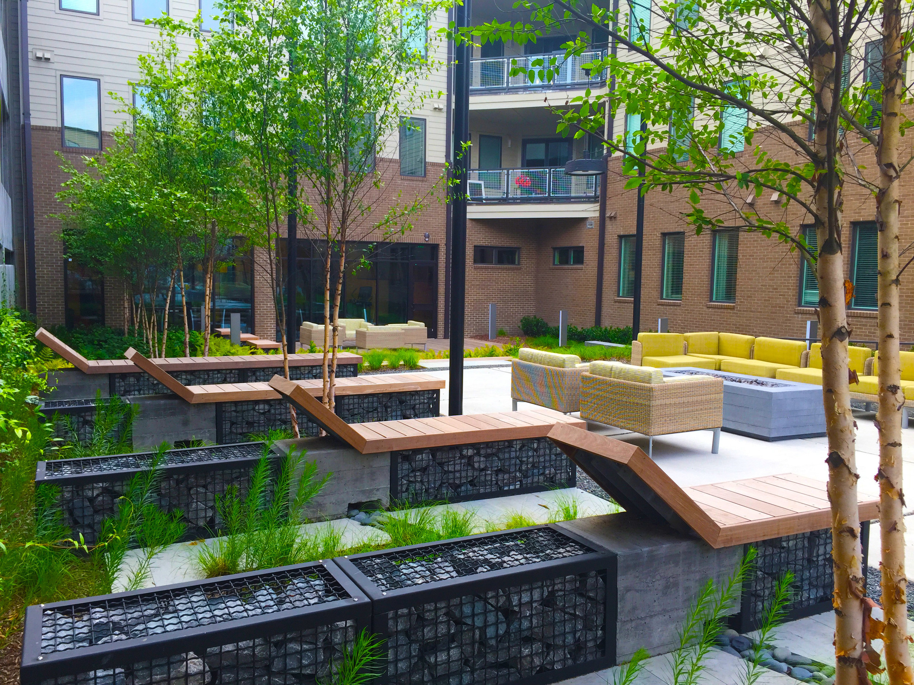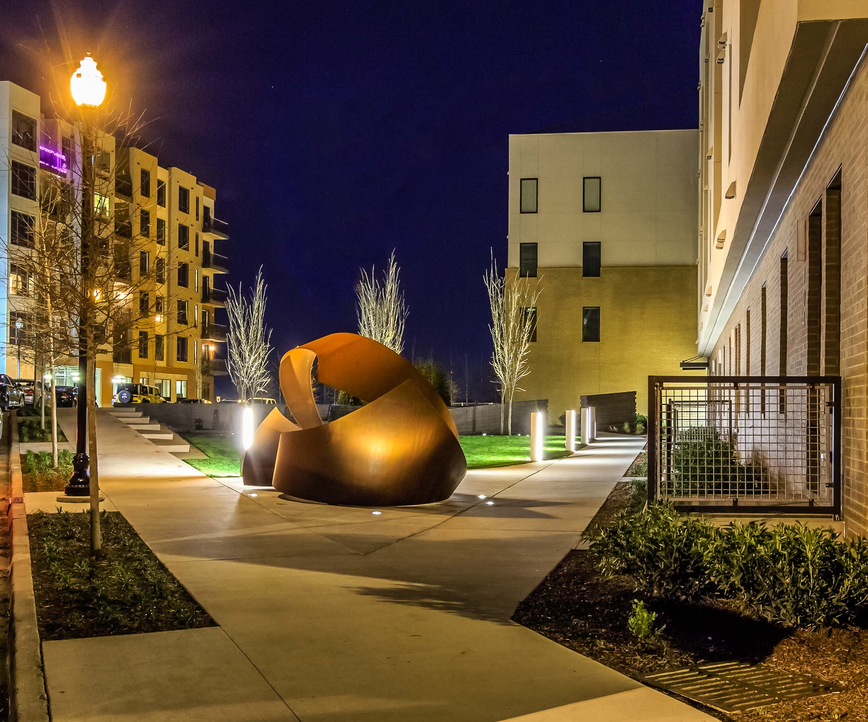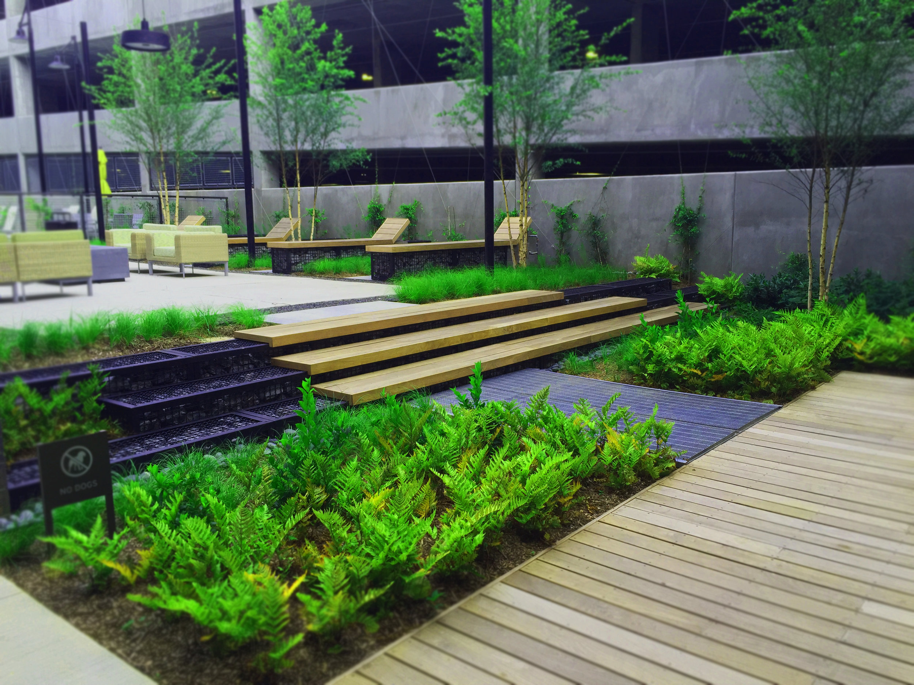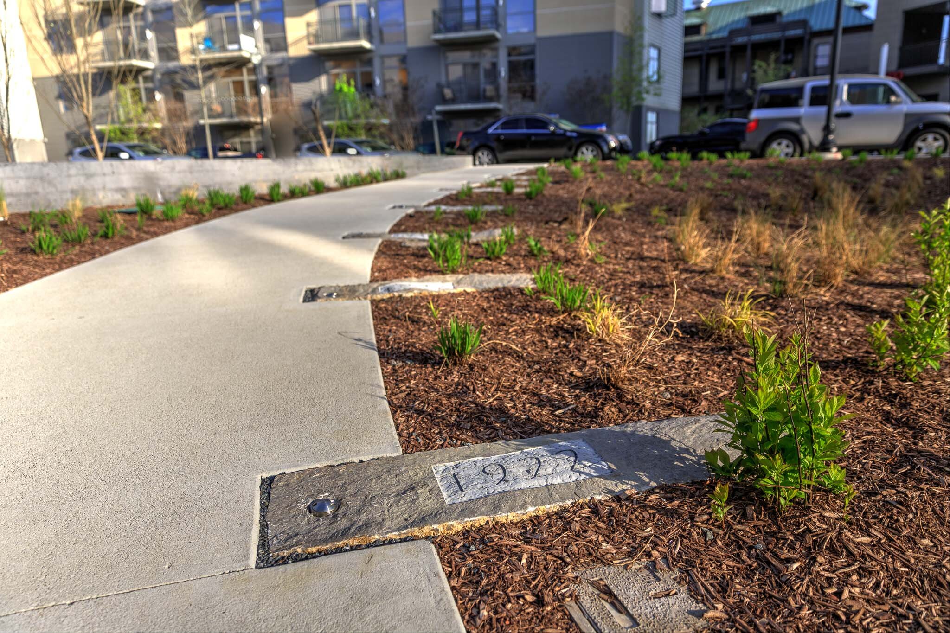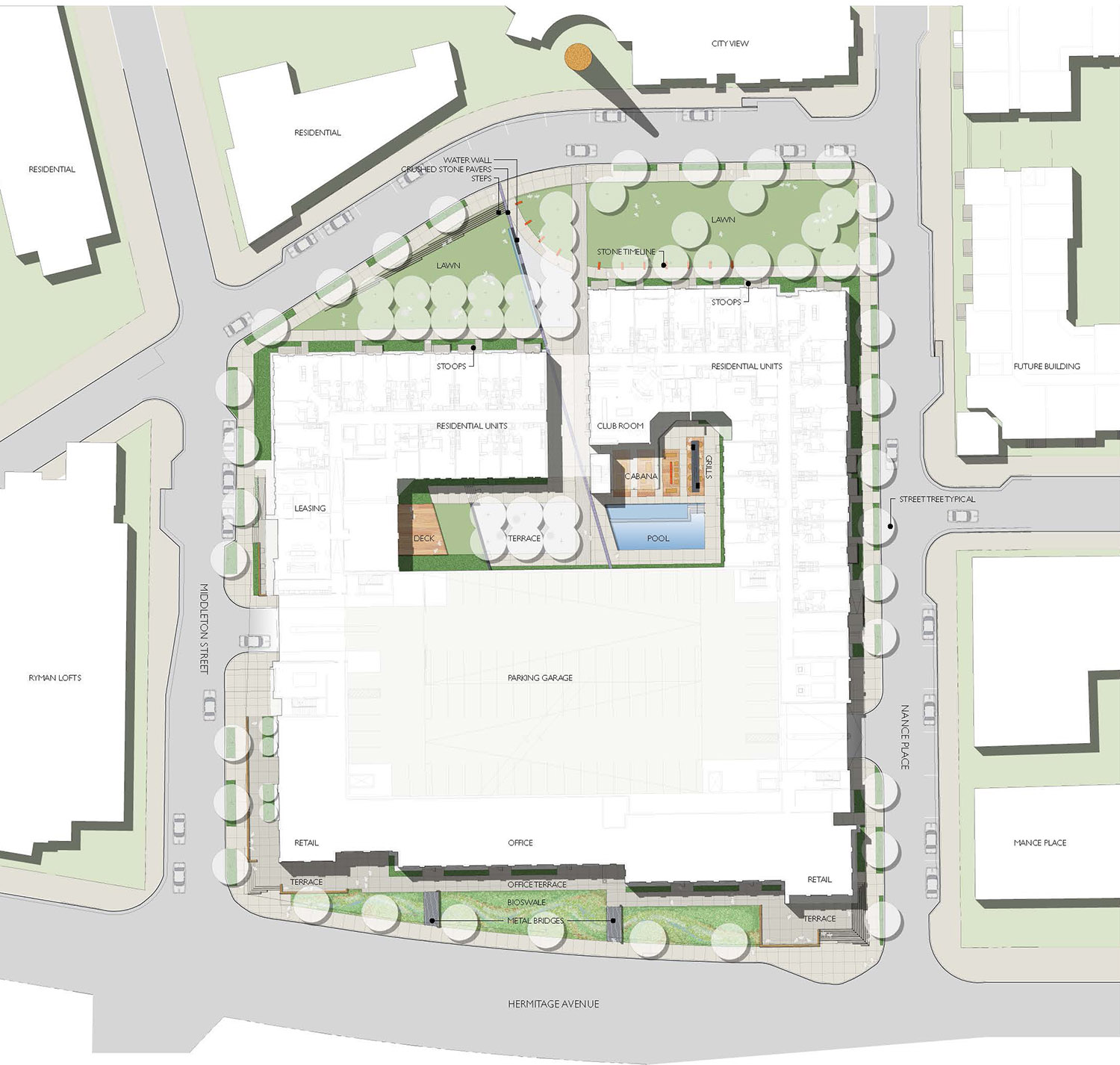BACK TO PORTFOLIO
Terra House
LOCATION: Nashville, TN
DATE COMPLETED: 2014
CLIENT: Smith Gee Studio
The site plan developed by Smith Gee Studio (SGS) and HDLA shows new streetscape designs for all adjacent streets, one interior courtyard with a pool and gathering spaces (possible shade structure), a retail terrace, and a consolidated green space to include a grand lawn, public art, amenity terrace, water feature and site furniture. HDLA also worked carefully alongside SGS to develop site concepts in concert with the building architecture and in character with the Rolling Mill Hill Neighborhood. Scope of work included streetscape design, interior pool courtyard design, and green space designs including a green lawn, walls, amenity terrace, and water features.
