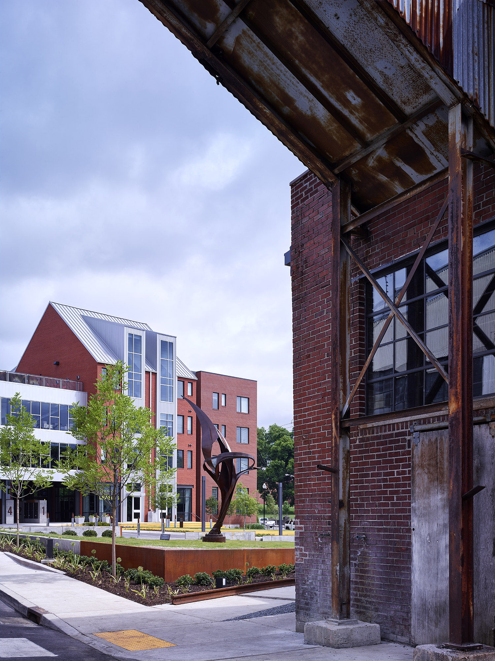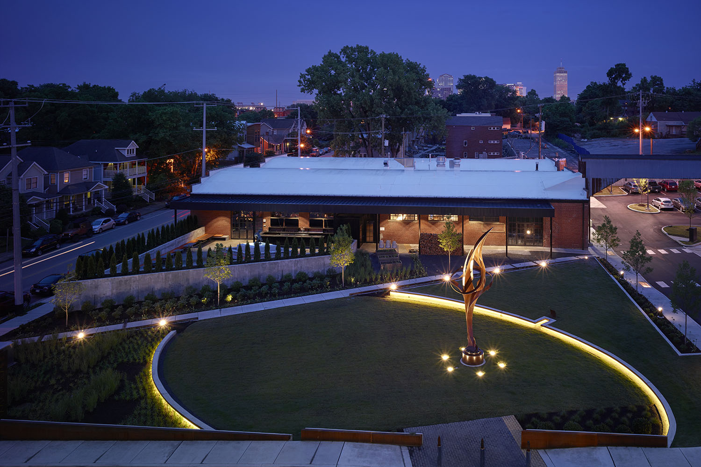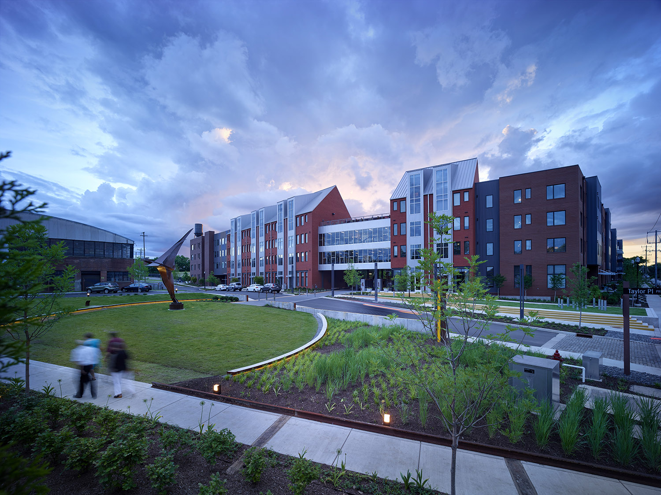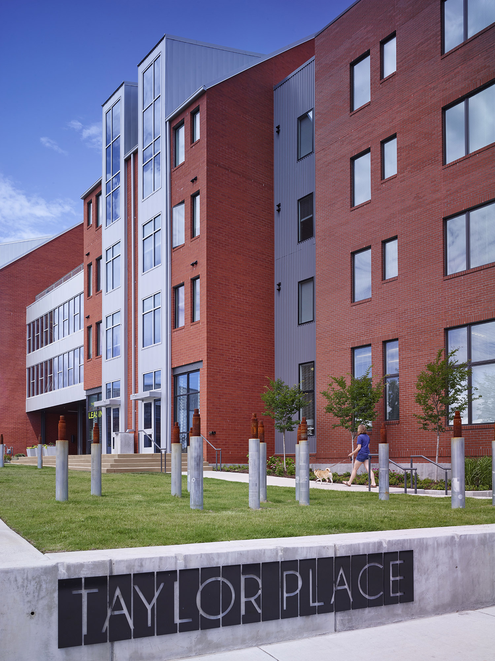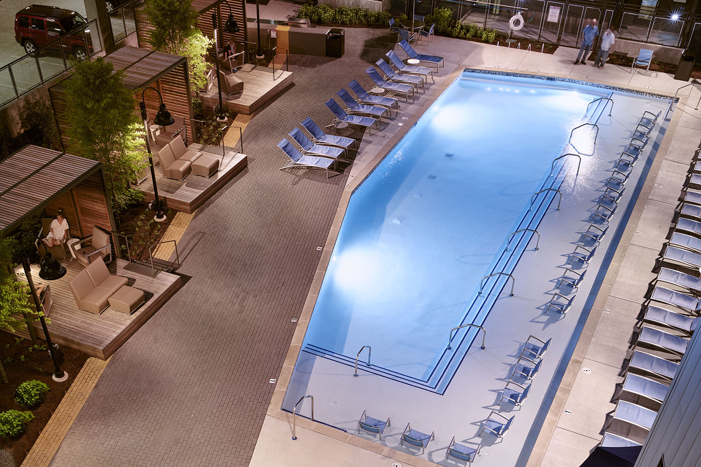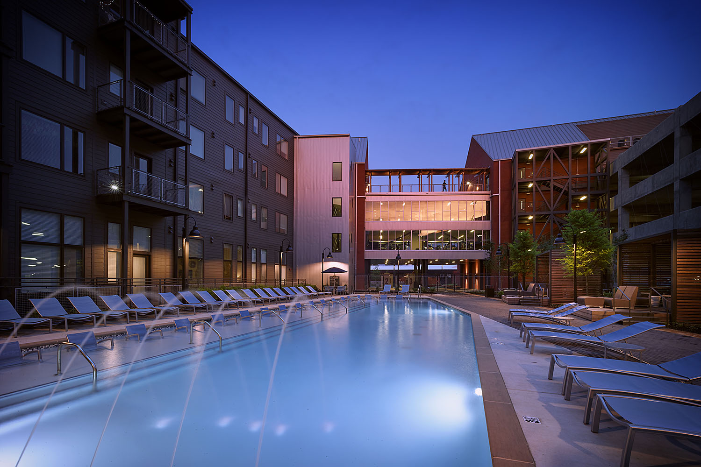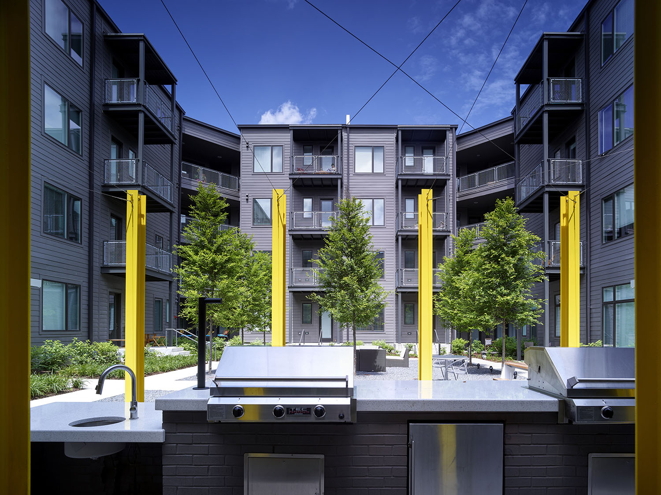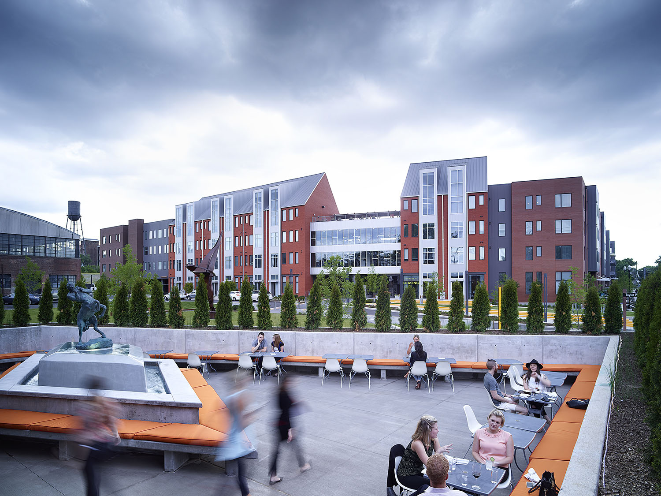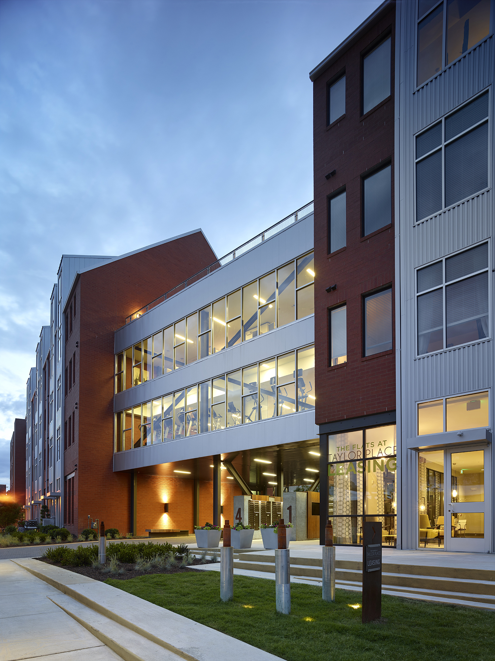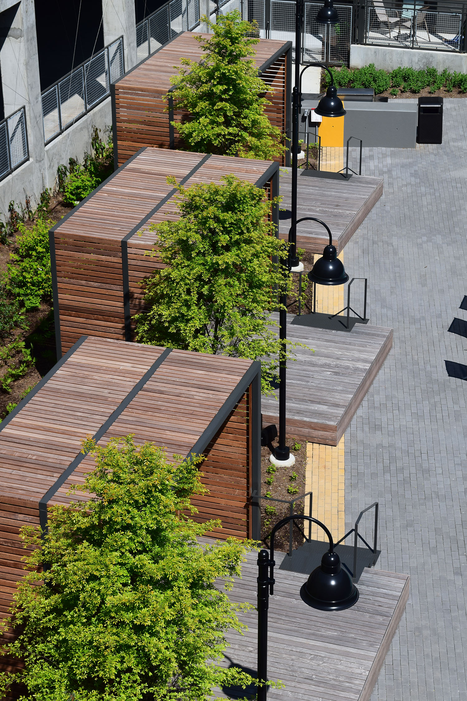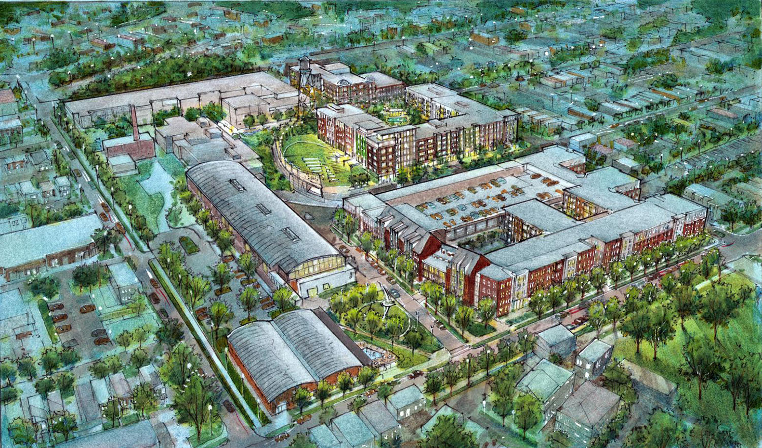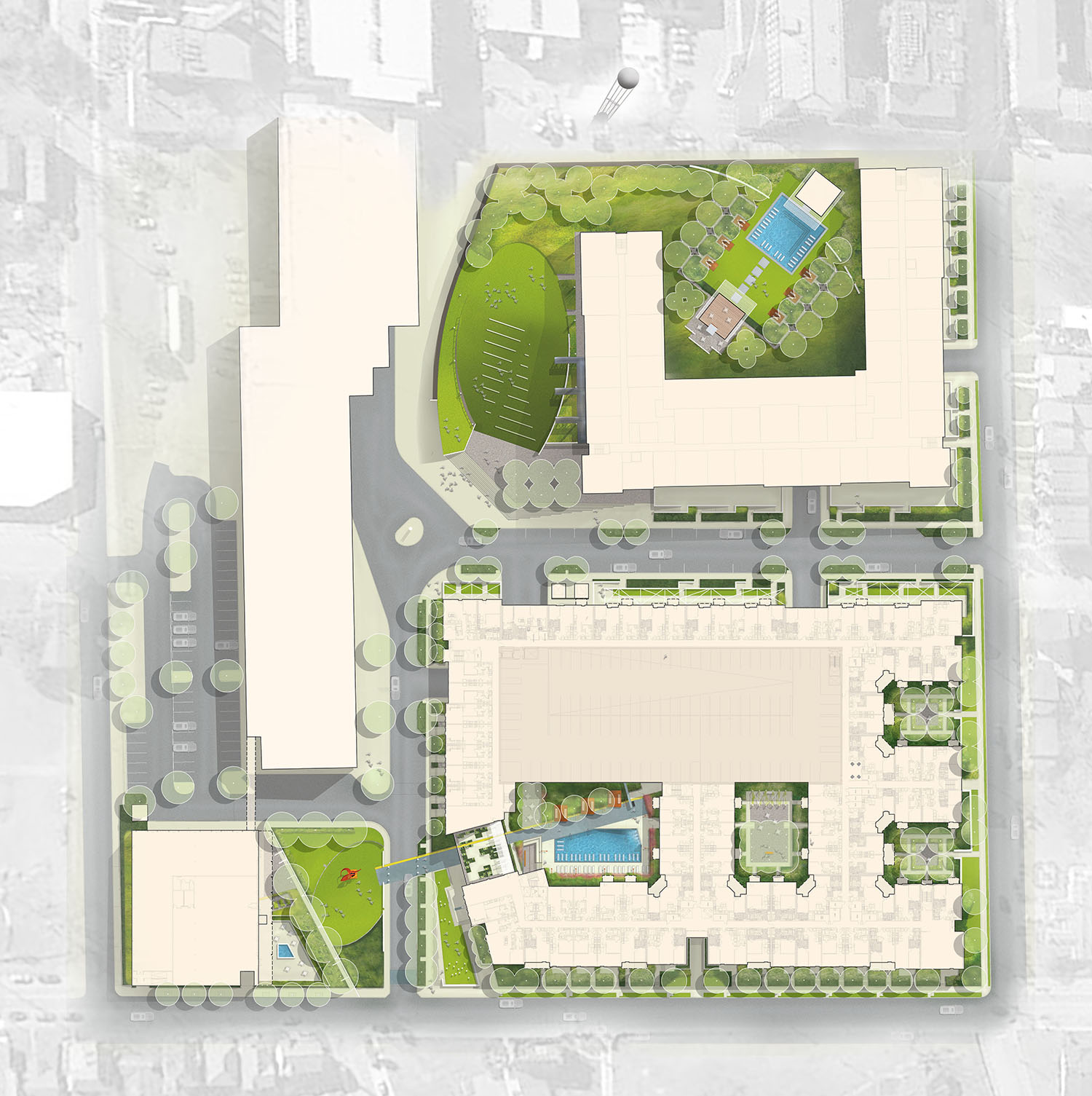BACK TO PORTFOLIO
Werthan Master Plan
LOCATION: Nashville, TN
DATE COMPLETED: 2015
CLIENT: SWH Partners
HDLA was hired to lead the master planning process for the 14 Acre Werthan Mills site development by SWH Residential. HDLA led a team of architects and engineers in a collaborative process to study the best long term use for the 14 Acre site. Planning efforts consisted of detailed site history analysis, existing physical site inventory, as well as detailed study of surrounding land-uses and urban fabric. HDLA also worked with an economic development specialist to determine the proper product mix for the present and future market. From this inventory and analysis, HDLA developed a 15 year build out plan that included a 280 unit apartment site, adaptive re-use of an existing warehouse building, and the potential a 180 unit condominium building.
Potential for long term office and additional retail also exists on the parcel where Werthan Mills remains in operation. Of paramount importance to the master plan was creating a development that complimented and enhanced the Germantown/Salemtown neighborhood and made strong connections to adjacent land-uses including existing single family residential, a large neighborhood park, Werthan Lofts condominiums and a mixed use development. Community green space, public art and creating strong visual site lines were all considerations for the plan. The end result is a large, but intricate development that will re-knit the urban fabric between two neighborhoods and create places and buildings for the enjoyment of generations to come.
